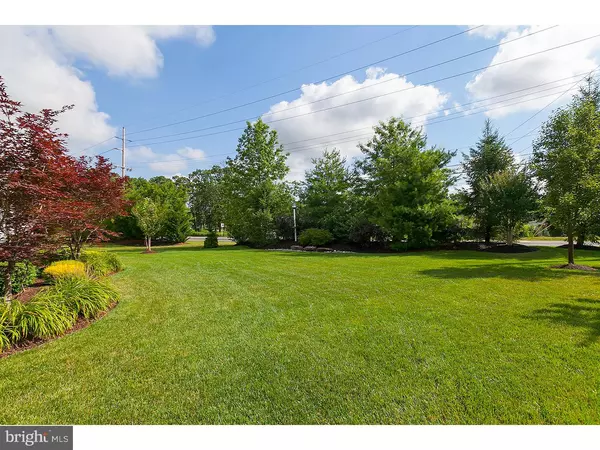$297,500
$299,500
0.7%For more information regarding the value of a property, please contact us for a free consultation.
2 Beds
2 Baths
2,056 SqFt
SOLD DATE : 08/31/2016
Key Details
Sold Price $297,500
Property Type Single Family Home
Sub Type Detached
Listing Status Sold
Purchase Type For Sale
Square Footage 2,056 sqft
Price per Sqft $144
Subdivision Spring Valley
MLS Listing ID 1002457476
Sold Date 08/31/16
Style Colonial
Bedrooms 2
Full Baths 2
HOA Fees $87/qua
HOA Y/N Y
Abv Grd Liv Area 2,056
Originating Board TREND
Year Built 2007
Annual Tax Amount $8,718
Tax Year 2015
Lot Size 0.341 Acres
Acres 0.34
Lot Dimensions 79X188
Property Description
This home offers a tremendous amount of upgrades that will certainly please anyone! The open floor plan with 9 foot ceilings, crown molding in many of the rooms, a coffer ceiling in Study, and hardwood floors in the majority of the rooms is just a few of the many features in this home. The kitchen is equipped with 42 inch wall cabinets, S/S appliances, quartz counter tops, under mount S/S sink plus bar sink and center island. There are four ceiling fans, countless recessed lights, gas fireplace, and carpeting that is just 2 years old. The sunroom with anderson windows provides access to the spacious paver patio with piers and wrought iron railing that leads to a paver walkway to the front driveway area. The utility room is equipped with the washer, dryer and 42 inch wall cabinets. The master bath features a 6 foot vanity, water closet and a 6 foot walk in tiled shower. A special feature not always available in an age restricted community is the FULL BASEMENT with bilco door. The garage is finished with a sink, some wall cabinets, hose bib, a garage opener and a new carriage style garage door. The spacious lot is professionally landscaped with a variety of trees and shrubs and 7 zone irrigation system. The house comes equipped with 30 architectural shingle and attic fan. The gas heater is upgraded, has a humidifier and a 15.5 SEER A/C. The overall decor of the home is soft and pleasing to the eye. Truly a home you could just move right in, so make an appointment and see for yourself.
Location
State NJ
County Gloucester
Area Mantua Twp (20810)
Zoning RES.
Direction West
Rooms
Other Rooms Living Room, Dining Room, Primary Bedroom, Kitchen, Bedroom 1, Other, Attic
Basement Full, Unfinished, Outside Entrance
Interior
Interior Features Primary Bath(s), Kitchen - Island, Ceiling Fan(s), Wet/Dry Bar, Stall Shower, Breakfast Area
Hot Water Natural Gas
Heating Gas, Forced Air
Cooling Central A/C
Flooring Wood, Fully Carpeted, Tile/Brick
Fireplaces Number 1
Fireplaces Type Marble, Gas/Propane
Equipment Cooktop, Oven - Wall, Oven - Double, Oven - Self Cleaning, Dishwasher, Refrigerator, Disposal, Built-In Microwave
Fireplace Y
Appliance Cooktop, Oven - Wall, Oven - Double, Oven - Self Cleaning, Dishwasher, Refrigerator, Disposal, Built-In Microwave
Heat Source Natural Gas
Laundry Main Floor
Exterior
Exterior Feature Patio(s), Porch(es)
Parking Features Inside Access, Garage Door Opener
Garage Spaces 4.0
Utilities Available Cable TV
Water Access N
Roof Type Shingle
Accessibility None
Porch Patio(s), Porch(es)
Attached Garage 2
Total Parking Spaces 4
Garage Y
Building
Lot Description Irregular, Level, Open, Front Yard, Rear Yard, SideYard(s)
Story 1
Foundation Brick/Mortar
Sewer Public Sewer
Water Public
Architectural Style Colonial
Level or Stories 1
Additional Building Above Grade
Structure Type 9'+ Ceilings
New Construction N
Schools
School District Mantua Township Board Of Education
Others
Pets Allowed Y
HOA Fee Include Common Area Maintenance,Lawn Maintenance,Snow Removal,Management
Senior Community Yes
Tax ID 10-00052 01-00003
Ownership Fee Simple
Acceptable Financing Conventional, VA, FHA 203(b)
Listing Terms Conventional, VA, FHA 203(b)
Financing Conventional,VA,FHA 203(b)
Pets Allowed Case by Case Basis
Read Less Info
Want to know what your home might be worth? Contact us for a FREE valuation!

Our team is ready to help you sell your home for the highest possible price ASAP

Bought with Susan DiGiovanne • Weichert Realtors-Burlington

"My job is to find and attract mastery-based agents to the office, protect the culture, and make sure everyone is happy! "






