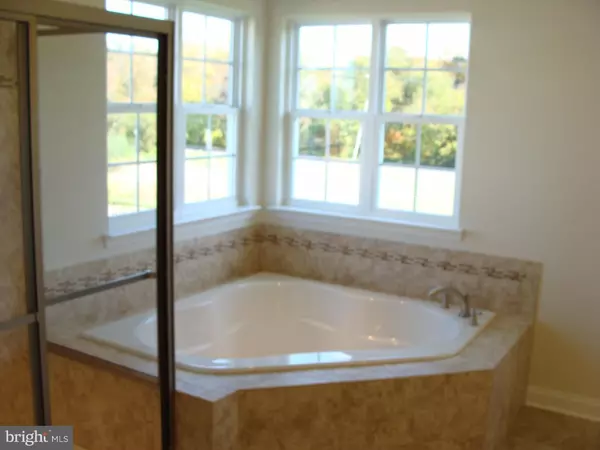Bought with Donna T Nelson • Marlkress Realty Inc
$390,000
$390,000
For more information regarding the value of a property, please contact us for a free consultation.
4 Beds
3 Baths
3,152 SqFt
SOLD DATE : 08/22/2016
Key Details
Sold Price $390,000
Property Type Single Family Home
Sub Type Detached
Listing Status Sold
Purchase Type For Sale
Square Footage 3,152 sqft
Price per Sqft $123
Subdivision Carriage Glen
MLS Listing ID 1002464128
Sold Date 08/22/16
Style Traditional
Bedrooms 4
Full Baths 2
Half Baths 1
HOA Fees $10/mo
HOA Y/N Y
Abv Grd Liv Area 3,152
Year Built 2015
Annual Tax Amount $2,405
Tax Year 2015
Lot Size 0.347 Acres
Acres 0.35
Lot Dimensions 70X150
Property Sub-Type Detached
Source TREND
Property Description
Beautiful Builders Model! This home was built with some of our finest upgrades! Situated on one of the largest home sites at Carriage Glen. This model home is amazing! Our Abington Builders Model home includes, 4 bedrooms, 2 car side entry garage, hardwood floors, gourmet kitchen, sunny morning room, upstairs laundry, stone front and tons of upgrades! Come take a look and see what is remaining at Carriage Glen! A limited number of walk-out lots backing up to over 31 acres of open space! 5 floor plans to choose from! Hurry before we are sold out!
Location
State NJ
County Gloucester
Area Monroe Twp (20811)
Zoning RESID
Rooms
Other Rooms Living Room, Dining Room, Primary Bedroom, Bedroom 2, Bedroom 3, Kitchen, Family Room, Bedroom 1, Laundry, Other, Attic
Basement Full
Interior
Interior Features Ceiling Fan(s), Sprinkler System, Stall Shower, Kitchen - Eat-In
Hot Water Natural Gas
Heating Gas, Programmable Thermostat
Cooling Central A/C
Flooring Wood, Fully Carpeted, Vinyl, Tile/Brick
Fireplaces Number 1
Equipment Cooktop, Oven - Wall, Dishwasher, Disposal, Built-In Microwave
Fireplace Y
Window Features Bay/Bow,Energy Efficient
Appliance Cooktop, Oven - Wall, Dishwasher, Disposal, Built-In Microwave
Heat Source Natural Gas
Laundry Upper Floor
Exterior
Garage Spaces 4.0
Water Access N
Roof Type Shingle
Accessibility None
Attached Garage 2
Total Parking Spaces 4
Garage Y
Building
Lot Description Open, Rear Yard
Story 2
Above Ground Finished SqFt 3152
Sewer Public Sewer
Water Public
Architectural Style Traditional
Level or Stories 2
Additional Building Above Grade
Structure Type Cathedral Ceilings,9'+ Ceilings
New Construction Y
Others
Pets Allowed Y
Senior Community No
Tax ID 11-001030101-00069
Ownership Fee Simple
SqFt Source 3152
Security Features Security System
Pets Allowed Case by Case Basis
Read Less Info
Want to know what your home might be worth? Contact us for a FREE valuation!

Our team is ready to help you sell your home for the highest possible price ASAP


"My job is to find and attract mastery-based agents to the office, protect the culture, and make sure everyone is happy! "






