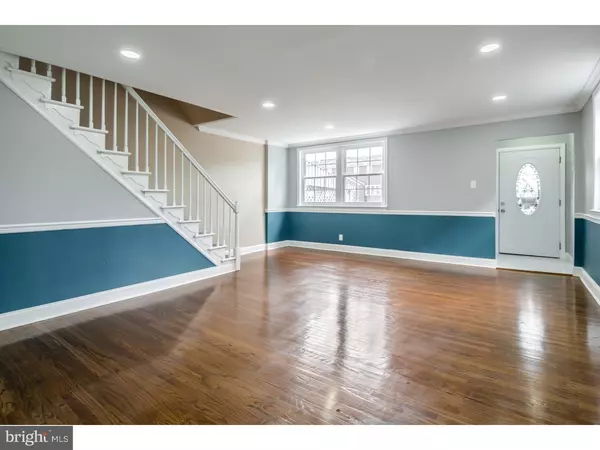$206,000
$206,000
For more information regarding the value of a property, please contact us for a free consultation.
3 Beds
3 Baths
1,632 SqFt
SOLD DATE : 09/08/2016
Key Details
Sold Price $206,000
Property Type Townhouse
Sub Type End of Row/Townhouse
Listing Status Sold
Purchase Type For Sale
Square Footage 1,632 sqft
Price per Sqft $126
Subdivision Mt Airy (East)
MLS Listing ID 1002463962
Sold Date 09/08/16
Style AirLite
Bedrooms 3
Full Baths 2
Half Baths 1
HOA Y/N N
Abv Grd Liv Area 1,632
Originating Board TREND
Year Built 1950
Annual Tax Amount $2,044
Tax Year 2016
Lot Size 2,372 Sqft
Acres 0.05
Lot Dimensions 26X90
Property Description
Open House Sat. August 6th 2:30-4:00pm! This extra wide end of row is amazing! This home could be classified as a Twin with it's size and spacious side breezeway! Over 1600 square feet of exquisite features and impeccable craftsmanship! Stunning open layout featuring refinished hardwood floors, new walls enhanced with rich colors, ceilings graced with recessed LED lights and 5"crown molding and complimenting chair rail molding. The dining room is an inviting space with a dramatic tray ceiling with illuminating lights, and beautiful French doors accompanied by detailed Ledgestone leading to the large custom rear deck. New kitchen is paradise of exquisite features, with beautiful wood signature pearl cabinets combined with sparkling granite counter tops and designer mosaic glass back splash. The appliances are top of the line and complete this fine kitchen, Stainless steel microwave and confection oven , self- clean 5 burner range, Refrigerator with ice and water dispenser, two freezer drawers, and a built in wine cooler- simply amazing! The upper level boasts of three bedrooms and two new full baths. The master suite has walk-in closets and a new full bath with a exceptional porcelain tile with mosaic accents and round glass vessel sink vanity with marble top. The center hall bath is a satisfy design of great new components and beautiful ceramic tile. The finished basement is so cool and stylish with a dramatic detailed carpet complimenting the new freshly painted walls. The finished basement also feature a new bath and separate laundry area with new top loader washer and dryer with ceramic tile floor. Many highlights including new central air, new windows, and doors, and much more! Great location, on the boarder of wonderful Chestnut Hill!
Location
State PA
County Philadelphia
Area 19150 (19150)
Zoning RSA5
Rooms
Other Rooms Living Room, Dining Room, Primary Bedroom, Bedroom 2, Kitchen, Family Room, Bedroom 1
Basement Partial, Fully Finished
Interior
Interior Features Ceiling Fan(s)
Hot Water Natural Gas
Heating Gas, Forced Air
Cooling Central A/C
Fireplace N
Heat Source Natural Gas
Laundry Basement
Exterior
Exterior Feature Deck(s)
Garage Spaces 2.0
Waterfront N
Water Access N
Accessibility None
Porch Deck(s)
Parking Type Attached Garage
Attached Garage 1
Total Parking Spaces 2
Garage Y
Building
Story 2
Sewer Public Sewer
Water Public
Architectural Style AirLite
Level or Stories 2
Additional Building Above Grade
Structure Type 9'+ Ceilings
New Construction N
Schools
School District The School District Of Philadelphia
Others
Senior Community No
Tax ID 501220200
Ownership Fee Simple
Acceptable Financing Conventional, VA, FHA 203(b)
Listing Terms Conventional, VA, FHA 203(b)
Financing Conventional,VA,FHA 203(b)
Read Less Info
Want to know what your home might be worth? Contact us for a FREE valuation!

Our team is ready to help you sell your home for the highest possible price ASAP

Bought with Cherry F Harrison • Space & Company

"My job is to find and attract mastery-based agents to the office, protect the culture, and make sure everyone is happy! "






