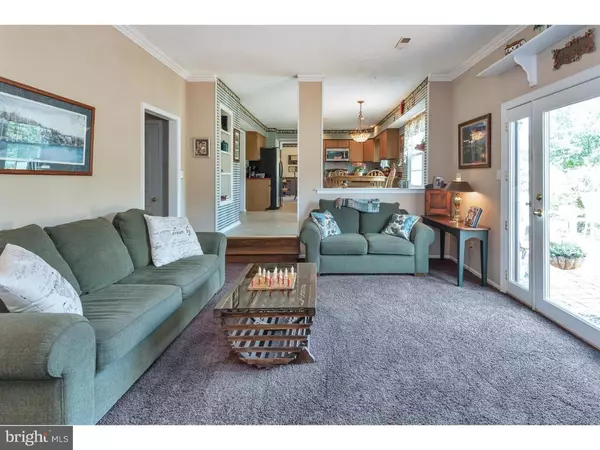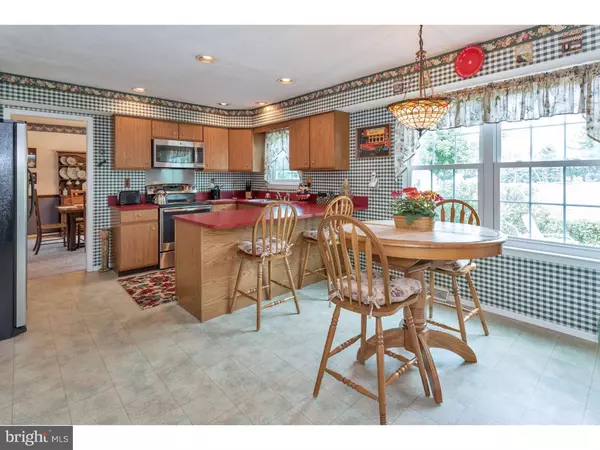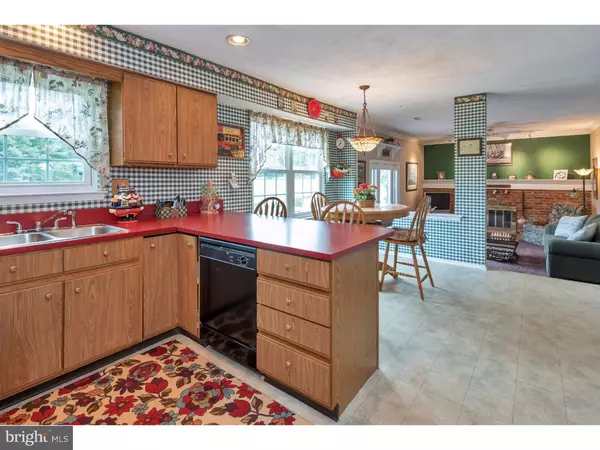$385,500
$389,000
0.9%For more information regarding the value of a property, please contact us for a free consultation.
4 Beds
3 Baths
2,353 SqFt
SOLD DATE : 09/20/2016
Key Details
Sold Price $385,500
Property Type Single Family Home
Sub Type Detached
Listing Status Sold
Purchase Type For Sale
Square Footage 2,353 sqft
Price per Sqft $163
Subdivision Gristmill Run
MLS Listing ID 1002464946
Sold Date 09/20/16
Style Colonial
Bedrooms 4
Full Baths 2
Half Baths 1
HOA Y/N N
Abv Grd Liv Area 2,353
Originating Board TREND
Year Built 1985
Annual Tax Amount $5,863
Tax Year 2016
Lot Size 0.689 Acres
Acres 0.69
Lot Dimensions 133
Property Description
Welcome home! This spacious four bedroom home is located on a cul-de-sac with a nice flat rear yard! Enter into the central foyer with new hardwood floors, an open banister and convenient coat closet. The formal living room with a bay window is located on the left of the foyer and is opens to the formal dining room, both with newer carpet. The central hall from the foyer takes you to the heart of the home, an open floor plan kitchen, breakfast nook and sunken family room. The kitchen, located next to the dining room has plenty of room for a table and bar stools at the counter with great views of the the rear patio and yard. Other kitchen features are built-in book shelves, pantry, recessed lighting and a double stainless steel sink with sprayer. Appliances include a dishwasher and all stainless steel built-in microwave, refrigerator and smooth surface electric range. The family room has 9 foot ceilings, crown molding, and a ceiling fan. A beautiful wood burning fireplace with a brick hearth has exposed brick accenting the entire surrounding wall. The family room is filled with natural light from the large picture glass door and side windows that open onto the paver patio. The main level also has a powder room off the family room, a nice sized mud/laundry room that has outside access to the paved walkway. There is an attached two car garage with door openers. On the upper level are 4 bedrooms and 2 full baths. The master bedroom has a ceiling fan, walk-in closet and a full bath with tile floors, vanity with makeup counter and tub with a shower enclosure. The 3 additional bedrooms are large and share the full hall bath with tile floors, double sinks and tub with tile surround. The full basement provides plenty of storage and is waiting for your finishing touches to create even more living space. The home also has work benches included in the basement and garage. This is a great place to call home! Make your appointment today!
Location
State PA
County Montgomery
Area Towamencin Twp (10653)
Zoning R175
Rooms
Other Rooms Living Room, Dining Room, Primary Bedroom, Bedroom 2, Bedroom 3, Kitchen, Family Room, Bedroom 1, Laundry
Basement Full, Unfinished
Interior
Interior Features Primary Bath(s), Kitchen - Island, Butlers Pantry, Ceiling Fan(s), Kitchen - Eat-In
Hot Water Electric
Heating Electric, Hot Water
Cooling Central A/C
Fireplaces Number 1
Equipment Built-In Range, Oven - Self Cleaning, Dishwasher, Disposal, Built-In Microwave
Fireplace Y
Window Features Bay/Bow
Appliance Built-In Range, Oven - Self Cleaning, Dishwasher, Disposal, Built-In Microwave
Heat Source Electric
Laundry Main Floor
Exterior
Exterior Feature Patio(s), Porch(es)
Parking Features Inside Access, Garage Door Opener
Garage Spaces 5.0
Utilities Available Cable TV
Water Access N
Roof Type Pitched,Shingle
Accessibility None
Porch Patio(s), Porch(es)
Attached Garage 2
Total Parking Spaces 5
Garage Y
Building
Lot Description Cul-de-sac, Level, Open, Front Yard, Rear Yard, SideYard(s)
Story 2
Sewer Public Sewer
Water Public
Architectural Style Colonial
Level or Stories 2
Additional Building Above Grade
Structure Type 9'+ Ceilings
New Construction N
Schools
High Schools North Penn Senior
School District North Penn
Others
Senior Community No
Tax ID 53-00-07057-063
Ownership Fee Simple
Read Less Info
Want to know what your home might be worth? Contact us for a FREE valuation!

Our team is ready to help you sell your home for the highest possible price ASAP

Bought with Barbara J Lelli • Weichert Realtors

"My job is to find and attract mastery-based agents to the office, protect the culture, and make sure everyone is happy! "






