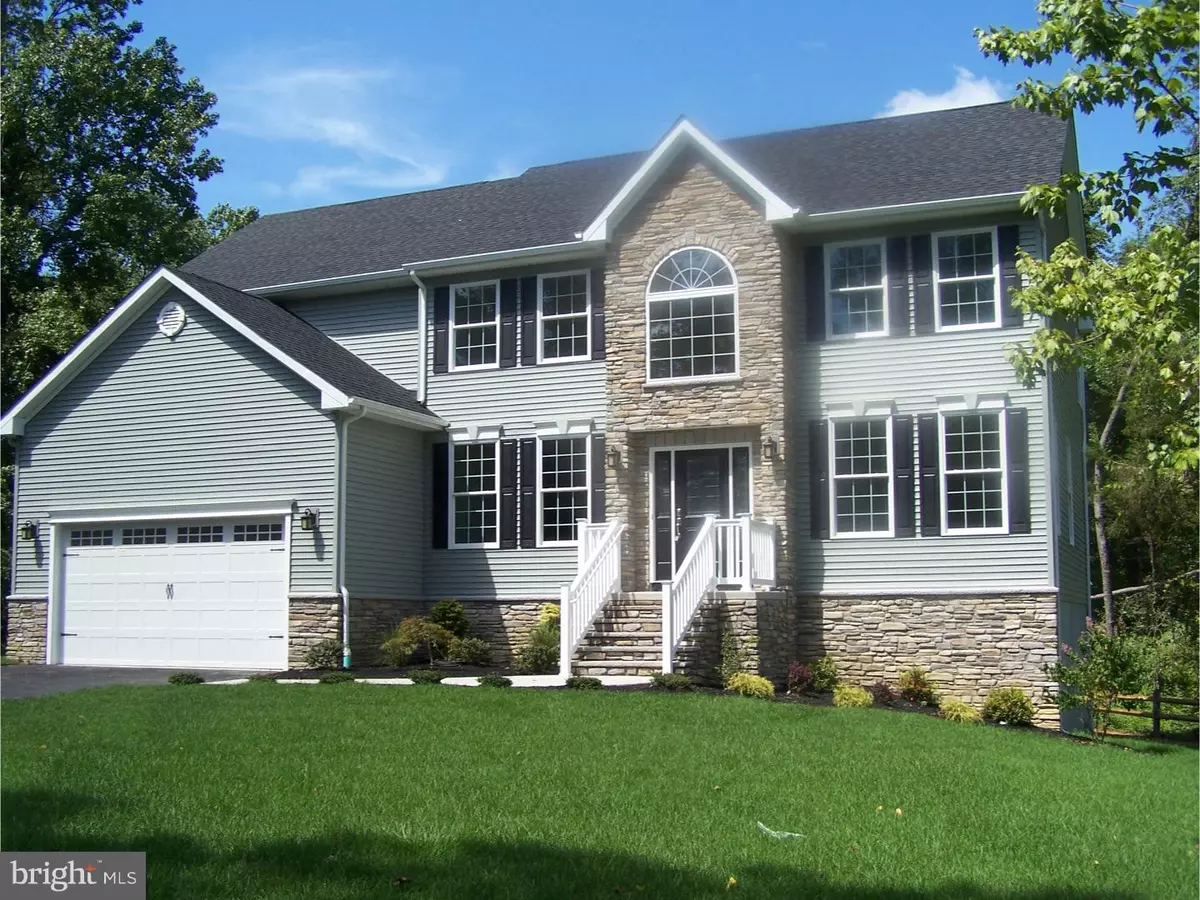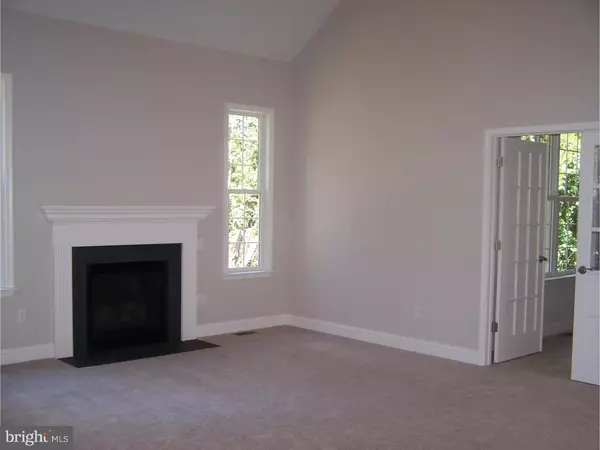$380,000
$399,900
5.0%For more information regarding the value of a property, please contact us for a free consultation.
4 Beds
3 Baths
2.63 Acres Lot
SOLD DATE : 03/24/2017
Key Details
Sold Price $380,000
Property Type Single Family Home
Sub Type Detached
Listing Status Sold
Purchase Type For Sale
Subdivision Heritage Forest
MLS Listing ID 1002467038
Sold Date 03/24/17
Style Traditional
Bedrooms 4
Full Baths 2
Half Baths 1
HOA Y/N N
Originating Board TREND
Year Built 2016
Annual Tax Amount $1,837
Tax Year 2016
Lot Size 2.630 Acres
Acres 2.63
Lot Dimensions IRREG
Property Description
Reduced price for new construction home in Heritage Forest, Mantua, NJ. This striking traditional four bedroom, 2.5 bath home located on a quiet flag lot off of Heritage Road will WOW you upon arrival. Be welcomed by the new grey oak floors in foyer, dining room, and kitchen. The large kitchen features Aristokraft cabinets with antique glaze, granite countertops, tile backsplash, eat-in nook with sliders to deck and is open to family room with volume ceiling, gas fireplace with slate surround and ceiling fan. There is a study off the family room, powder room, living room and laundry room with tile floor leading to the two car garage which complete the first floor. Upstairs you can retreat to your owners suite featuring two huge walk-in closets, trey ceiling with ceiling fan and fantastic master bath featuring gorgeous custom tiled walk-in shower with dual shower heads, niche, glass shower door, dual vanity sinks with granite tops and separate water closet. There are three additional bedrooms, a full hall bath with two vanity sinks with granite top and pull down attic access. The full walk-out basement features 10 foot ceilings and foundation by North East Pre-Cast (Superior Walls). With landscaping, sprinkler system, dual zone high efficiency heating and air conditioning this home is a must see.
Location
State NJ
County Gloucester
Area Mantua Twp (20810)
Zoning RES
Rooms
Other Rooms Living Room, Dining Room, Primary Bedroom, Bedroom 2, Bedroom 3, Kitchen, Family Room, Bedroom 1, Laundry, Other
Basement Full
Interior
Interior Features Ceiling Fan(s), Sprinkler System, Breakfast Area
Hot Water Natural Gas
Heating Gas
Cooling Central A/C
Flooring Wood, Fully Carpeted, Tile/Brick
Fireplaces Number 1
Fireplace Y
Heat Source Natural Gas
Laundry Main Floor
Exterior
Exterior Feature Deck(s)
Garage Spaces 5.0
Water Access N
Accessibility None
Porch Deck(s)
Total Parking Spaces 5
Garage N
Building
Lot Description Flag
Story 2
Sewer On Site Septic
Water Public
Architectural Style Traditional
Level or Stories 2
Structure Type 9'+ Ceilings
New Construction Y
Schools
School District Clearview Regional Schools
Others
Senior Community No
Tax ID 10-00275-00001 09
Ownership Fee Simple
Read Less Info
Want to know what your home might be worth? Contact us for a FREE valuation!

Our team is ready to help you sell your home for the highest possible price ASAP

Bought with Timothy Kerr Jr. • Keller Williams Realty - Washington Township

"My job is to find and attract mastery-based agents to the office, protect the culture, and make sure everyone is happy! "






