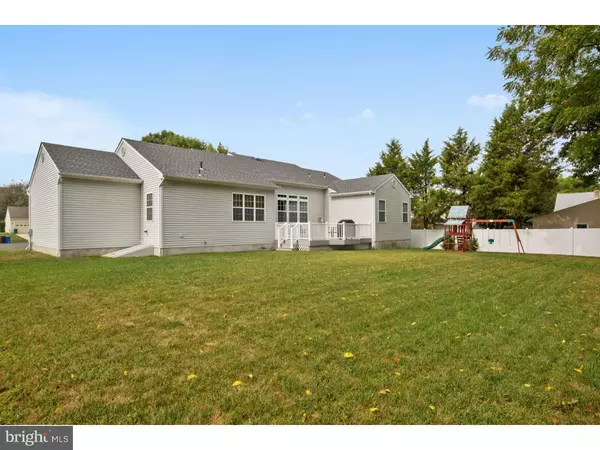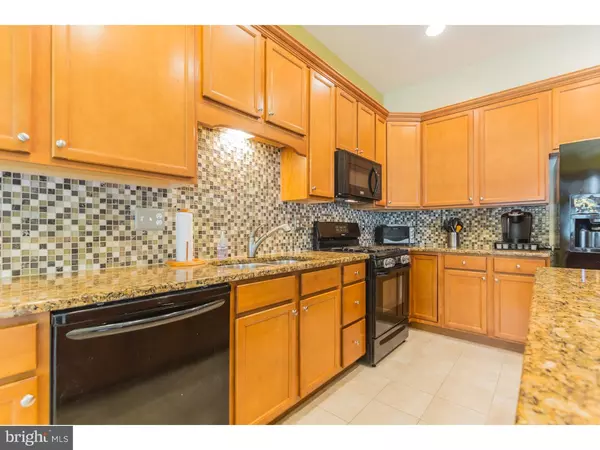$282,000
$284,500
0.9%For more information regarding the value of a property, please contact us for a free consultation.
3 Beds
2 Baths
1,748 SqFt
SOLD DATE : 02/15/2017
Key Details
Sold Price $282,000
Property Type Single Family Home
Sub Type Detached
Listing Status Sold
Purchase Type For Sale
Square Footage 1,748 sqft
Price per Sqft $161
Subdivision Brysons Village
MLS Listing ID 1002472488
Sold Date 02/15/17
Style Colonial
Bedrooms 3
Full Baths 2
HOA Y/N N
Abv Grd Liv Area 1,748
Originating Board TREND
Year Built 2013
Annual Tax Amount $8,947
Tax Year 2016
Lot Size 0.390 Acres
Acres 0.39
Lot Dimensions 0 X 0
Property Description
Nestled in a quiet cut-de-sac yet close to 295 and other major arteries sits your perfect RANCHER, newly built, and also having the upgrades lovingly put in by current owners! When you enter you will be surprised by the OPEN FLOOR PLAN, HIGH ceilings and just wait till you see the kitchen! Tons of Hickory Cabinetry, GRANITE counter-tops, gorgeous tile back-splash, and the eat in area, where you just want to pull up a chair and sip your morning coffee while watching the birds out back! ALL of this is open to the spacious and dramatic family room with cathedral ceiling, inviting fireplace and big windows to enjoy the sights out back! The Master Bedroom is light, airy and spacious, and features a Master Bath! Balance of the bedrooms are big with loads of closet space and the basement is just waiting for your vision! Outback there is a maintenance free deck, fully fenced yard so you can enjoy this space in privacy...well except for the wildlife that stops by:) You do not want to miss this rancher, close to Phila, Cherry Hill and Delaware!
Location
State NJ
County Gloucester
Area East Greenwich Twp (20803)
Zoning RES
Direction Southwest
Rooms
Other Rooms Living Room, Dining Room, Primary Bedroom, Bedroom 2, Kitchen, Family Room, Bedroom 1, Other, Attic
Basement Full, Unfinished
Interior
Interior Features Primary Bath(s), Kitchen - Island, Attic/House Fan, Stall Shower, Kitchen - Eat-In
Hot Water Natural Gas
Heating Gas, Forced Air
Cooling Central A/C
Flooring Wood, Fully Carpeted, Vinyl, Tile/Brick
Fireplaces Number 1
Fireplaces Type Marble, Gas/Propane
Equipment Built-In Range, Disposal
Fireplace Y
Appliance Built-In Range, Disposal
Heat Source Natural Gas
Laundry Main Floor
Exterior
Exterior Feature Porch(es)
Garage Garage Door Opener, Oversized
Garage Spaces 5.0
Fence Other
Utilities Available Cable TV
Waterfront N
Water Access N
Roof Type Shingle
Accessibility None
Porch Porch(es)
Parking Type Attached Garage, Other
Attached Garage 2
Total Parking Spaces 5
Garage Y
Building
Lot Description Cul-de-sac, Level, Front Yard, Rear Yard, SideYard(s)
Story 1
Foundation Brick/Mortar
Sewer Public Sewer
Water Public
Architectural Style Colonial
Level or Stories 1
Additional Building Above Grade
Structure Type 9'+ Ceilings
New Construction N
Schools
Middle Schools Kingsway Regional
High Schools Kingsway Regional
School District Kingsway Regional High
Others
Senior Community No
Tax ID 03-01602-00002 08
Ownership Fee Simple
Read Less Info
Want to know what your home might be worth? Contact us for a FREE valuation!

Our team is ready to help you sell your home for the highest possible price ASAP

Bought with Donald E Maurer Jr. • Pino Agency

"My job is to find and attract mastery-based agents to the office, protect the culture, and make sure everyone is happy! "






