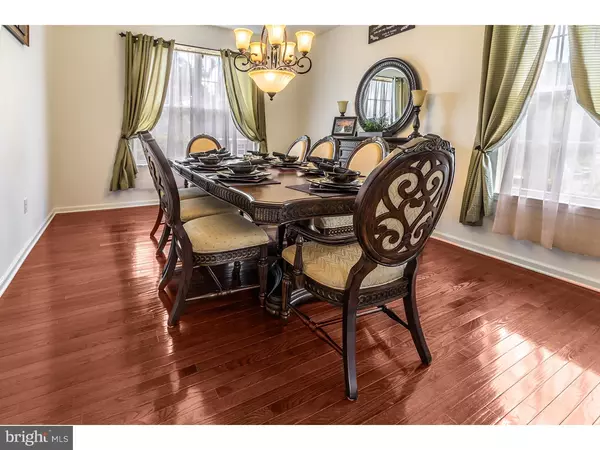$315,000
$329,900
4.5%For more information regarding the value of a property, please contact us for a free consultation.
4 Beds
3 Baths
2,329 SqFt
SOLD DATE : 11/21/2016
Key Details
Sold Price $315,000
Property Type Single Family Home
Sub Type Detached
Listing Status Sold
Purchase Type For Sale
Square Footage 2,329 sqft
Price per Sqft $135
Subdivision Greenwich Crossing
MLS Listing ID 1002472132
Sold Date 11/21/16
Style Traditional
Bedrooms 4
Full Baths 2
Half Baths 1
HOA Fees $49/mo
HOA Y/N Y
Abv Grd Liv Area 2,329
Originating Board TREND
Year Built 2010
Annual Tax Amount $9,651
Tax Year 2016
Lot Size 10,160 Sqft
Acres 0.23
Lot Dimensions 80X127
Property Description
Incredible OPPORTUNITY!! JUST REDUCED!! This Gorgeous 4 bedroom 2 and 1/2 bath Fentell home is for sale in the ever popular Greenwich Crossings Development. The Rosemont model is a fabulous floor plan for every family. This home sits on a beautiful premium lot, in one of the best locations in the development, backing up to open space. An adorable front porch greets you when you walk up to the front door. Perfect for sitting out and enjoying the neighbors on a beautiful day. The home features a stunning two story foyer with gleaming Cherry Oak hardwood floors running throughout the entire first floor. It is a perfect home for entertaining with an adjacent living room and dining room, and your kitchen and breakfast nook flow right into the family room. Holidays and parties will be breeze with this layout. Upgraded cherry stained maple cabinets with a custom ceramic tile backsplash and all black appliances accent the beautifully appointed kitchen. Custom cherry wood plantation shutters and a gas fireplace with coordinating stained oak mantle add the perfect finishing touch to the family room. Once on the second floor, you will enter the spacious master bedroom through a grand double door entry where inside you will find two walk in closets, a full master bath with ceramic tile floors, a soaking tub, separate shower and double bowl sinks. The other three bedroom are all great sizes with closets galore and a wonderful hall bath with its own linen closet. This home also has a full basement with poured concrete walls, sump pump, interior and exterior drainage system, and half of the basement is finished so there is plenty of room for storage while the other can be your play room or "Man Cave"! Outback there is a beautiful paver patio with fire pit, a spacious yard, and the shed in the back will stay. On top of everything else this home is a NJ Energy Star Home with High Efficiency HVAC, HWH and Windows! You couldn't ask for anything more. Call now to make an appointment to see it. At this price it won't last long!
Location
State NJ
County Gloucester
Area East Greenwich Twp (20803)
Zoning RESID
Rooms
Other Rooms Living Room, Dining Room, Primary Bedroom, Bedroom 2, Bedroom 3, Kitchen, Family Room, Bedroom 1, Laundry, Other, Attic
Basement Full
Interior
Interior Features Primary Bath(s), Kitchen - Island, Butlers Pantry, Ceiling Fan(s), Attic/House Fan, Stall Shower, Dining Area
Hot Water Natural Gas
Heating Gas, Forced Air, Energy Star Heating System
Cooling Central A/C, Energy Star Cooling System
Flooring Wood, Fully Carpeted, Tile/Brick
Fireplaces Number 1
Fireplaces Type Gas/Propane
Equipment Built-In Range, Oven - Self Cleaning, Dishwasher, Refrigerator, Disposal, Built-In Microwave
Fireplace Y
Window Features Energy Efficient
Appliance Built-In Range, Oven - Self Cleaning, Dishwasher, Refrigerator, Disposal, Built-In Microwave
Heat Source Natural Gas
Laundry Main Floor
Exterior
Exterior Feature Patio(s), Porch(es)
Garage Inside Access, Garage Door Opener
Garage Spaces 4.0
Utilities Available Cable TV
Waterfront N
Water Access N
Roof Type Shingle
Accessibility None
Porch Patio(s), Porch(es)
Parking Type On Street, Driveway, Attached Garage, Other
Attached Garage 2
Total Parking Spaces 4
Garage Y
Building
Lot Description Level
Story 2
Foundation Concrete Perimeter
Sewer Public Sewer
Water Public
Architectural Style Traditional
Level or Stories 2
Additional Building Above Grade
Structure Type Cathedral Ceilings,9'+ Ceilings,High
New Construction N
Schools
Middle Schools Kingsway Regional
High Schools Kingsway Regional
School District Kingsway Regional High
Others
HOA Fee Include Common Area Maintenance
Senior Community No
Tax ID 03-01403-00067
Ownership Fee Simple
Security Features Security System
Read Less Info
Want to know what your home might be worth? Contact us for a FREE valuation!

Our team is ready to help you sell your home for the highest possible price ASAP

Bought with Jason E. Lepore • RE/MAX Connection Realtors

"My job is to find and attract mastery-based agents to the office, protect the culture, and make sure everyone is happy! "






