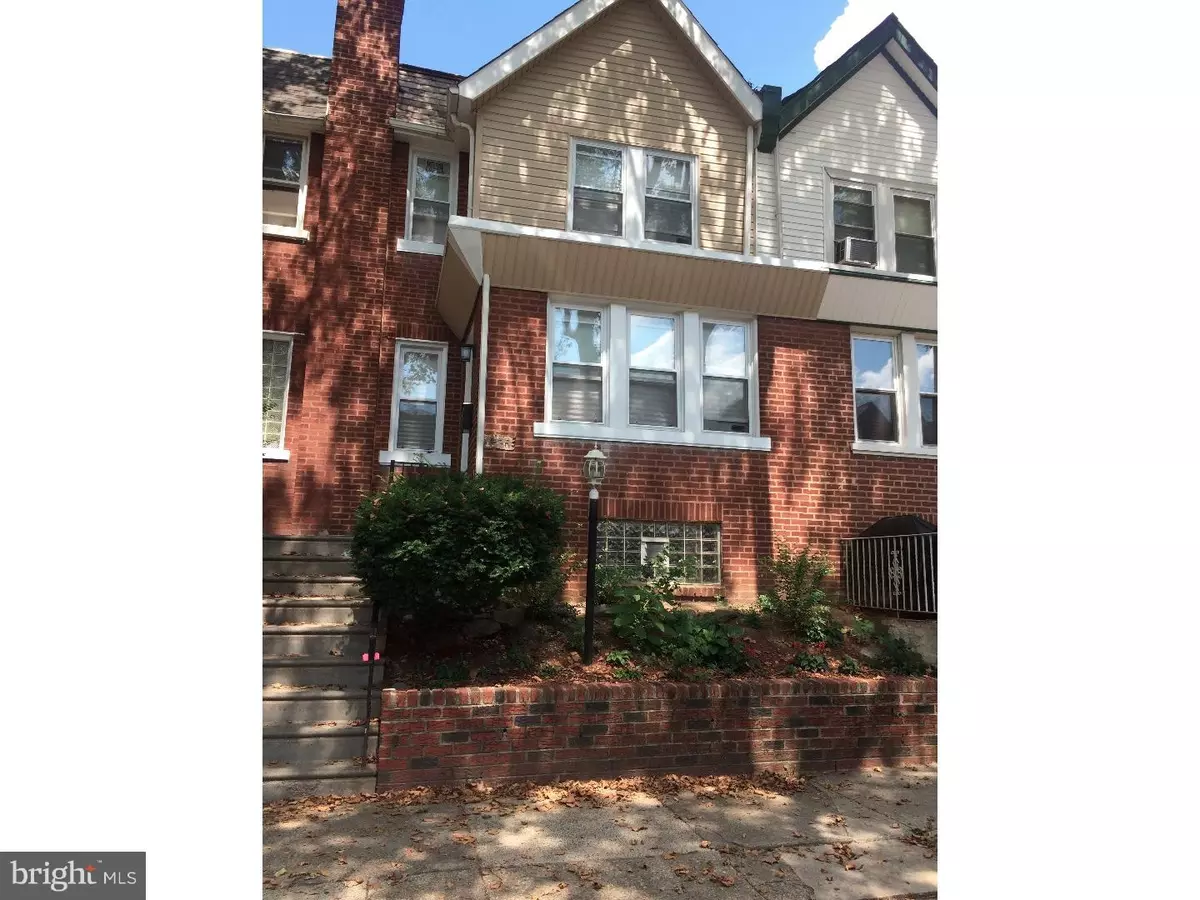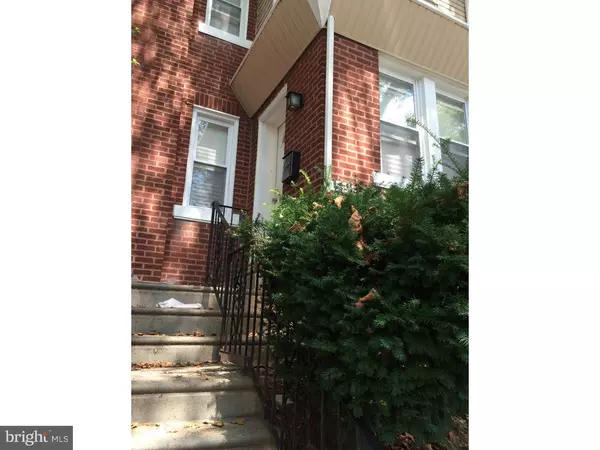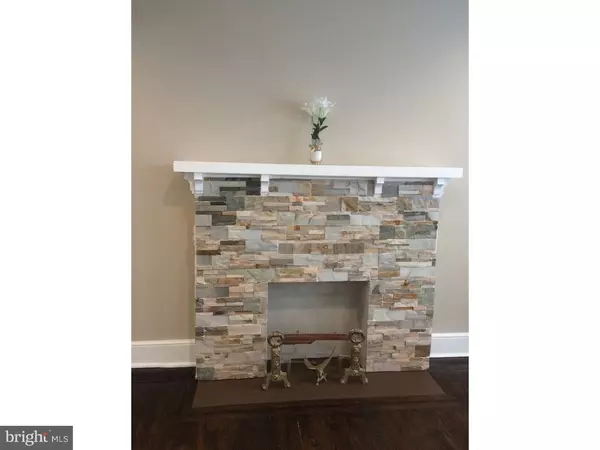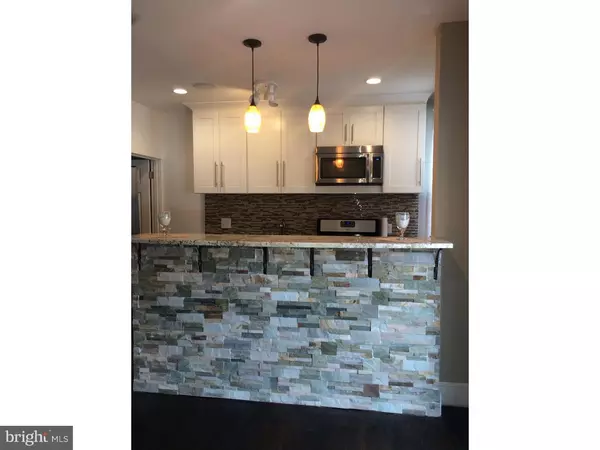$153,000
$153,000
For more information regarding the value of a property, please contact us for a free consultation.
3 Beds
2 Baths
968 SqFt
SOLD DATE : 11/17/2016
Key Details
Sold Price $153,000
Property Type Townhouse
Sub Type Row/Townhouse
Listing Status Sold
Purchase Type For Sale
Square Footage 968 sqft
Price per Sqft $158
Subdivision West Oak Lane
MLS Listing ID 1002471148
Sold Date 11/17/16
Style Straight Thru
Bedrooms 3
Full Baths 1
Half Baths 1
HOA Y/N N
Abv Grd Liv Area 968
Originating Board TREND
Year Built 1925
Annual Tax Amount $1,277
Tax Year 2016
Lot Size 1,092 Sqft
Acres 0.03
Lot Dimensions 18X61
Property Description
This property is totally rehabbed with quality finishings. Walk into the living room including a stone fireplace and hardwood floors. There is recess lighting as well as a ceiling fan in the living room. The kitchen offers a stone base to granite counter tops, stainless steel range, refrigerator and microwave oven. Walk out to the built in deck from french doors in the dining area. The walk out basement is completely finished with wall-to-wall carpet and an added powder room. The main bathroom offers marble floors, a whirlpool soaking tub. There are ceiling fans in each bedroom that are finished with hardwood floors. Ceiling surround sound has been installed first and basement levels for convenient entertainment. Included are 2 energy efficient ac units that are portable for convenience. All that is needed is your belonging.
Location
State PA
County Philadelphia
Area 19126 (19126)
Zoning RSA5
Rooms
Other Rooms Living Room, Dining Room, Master Bedroom, Bedroom 2, Kitchen, Family Room, Bedroom 1
Basement Full, Fully Finished
Interior
Interior Features Ceiling Fan(s), Attic/House Fan, WhirlPool/HotTub, Breakfast Area
Hot Water Natural Gas
Heating Gas
Cooling Energy Star Cooling System
Fireplaces Number 1
Fireplaces Type Stone
Fireplace Y
Heat Source Natural Gas
Laundry Basement
Exterior
Exterior Feature Deck(s)
Water Access N
Accessibility None
Porch Deck(s)
Garage N
Building
Story 2
Sewer Public Sewer
Water Public
Architectural Style Straight Thru
Level or Stories 2
Additional Building Above Grade
New Construction N
Schools
School District The School District Of Philadelphia
Others
Senior Community No
Tax ID 101230600
Ownership Fee Simple
Special Listing Condition Short Sale
Read Less Info
Want to know what your home might be worth? Contact us for a FREE valuation!

Our team is ready to help you sell your home for the highest possible price ASAP

Bought with Rhonda Y Hinton-Harris • Century 21 Advantage Gold-South Philadelphia
"My job is to find and attract mastery-based agents to the office, protect the culture, and make sure everyone is happy! "






