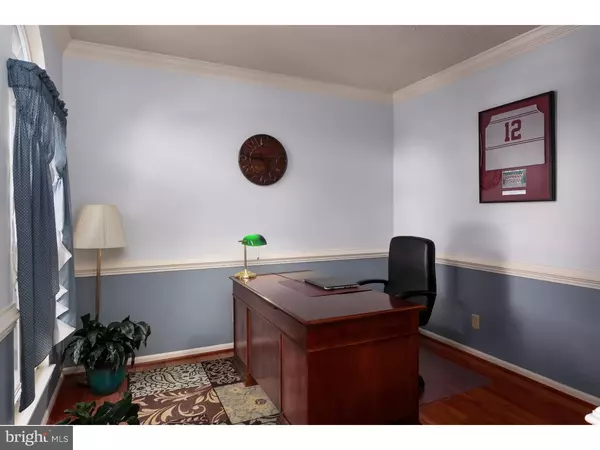$440,000
$449,900
2.2%For more information regarding the value of a property, please contact us for a free consultation.
4 Beds
3 Baths
2,852 SqFt
SOLD DATE : 12/16/2016
Key Details
Sold Price $440,000
Property Type Single Family Home
Sub Type Detached
Listing Status Sold
Purchase Type For Sale
Square Footage 2,852 sqft
Price per Sqft $154
Subdivision Saratoga Farms
MLS Listing ID 1002480470
Sold Date 12/16/16
Style Colonial,Traditional
Bedrooms 4
Full Baths 2
Half Baths 1
HOA Y/N N
Abv Grd Liv Area 2,852
Originating Board TREND
Year Built 1993
Annual Tax Amount $11,529
Tax Year 2016
Lot Size 0.464 Acres
Acres 0.46
Property Description
Your wait is over! This stunning brick faced Charleston model on a cal-de-sac in prestigious Saratoga Farms, magnificently updated throughout, has over 2800 sq ft of generous space to move about. Enter into the 2 story foyer complete with grand turned staircase and polished hardwood floors. The bright and airy living room flows seamlessly into the dining room. The spacious upgraded kitchen features an abundance of white cabinets, full stainless steel appliance package, granite counters, tile back splash, large tiered center island and French doors that open out onto a two-tiered patio and private back yard. The family room boasts a fireplace with brick surround and large bay window. Office and laundry round out the first floor. Master en-suite has vaulted ceiling, his/her closets, and updated master bath with soaking tub, dual vanities and private stall shower and commode. Three other nice size bedrooms and a full bath complete the second floor. Do not miss the custom paver patio which showcases a rose garden with water fall and is the perfect place to relax and unwind after a busy stressful day. Other amenities include 1 year old roof, 4 year old hot water heater, 9 foot ceilings, crown molding, chair rails, walk out basement and so much more. All of this plus convenient location to all major highways, schools, shopping and eateries. Don't Delay. Make "The Smart Move" and schedule your appointment today.
Location
State NJ
County Burlington
Area Mount Laurel Twp (20324)
Zoning RES
Rooms
Other Rooms Living Room, Dining Room, Primary Bedroom, Bedroom 2, Bedroom 3, Kitchen, Family Room, Bedroom 1, Laundry, Other
Basement Full, Unfinished, Outside Entrance
Interior
Interior Features Primary Bath(s), Kitchen - Island, Ceiling Fan(s), Kitchen - Eat-In
Hot Water Natural Gas
Heating Gas, Forced Air
Cooling Central A/C
Flooring Wood, Fully Carpeted, Tile/Brick
Fireplaces Number 1
Fireplaces Type Brick
Equipment Built-In Range, Oven - Wall, Oven - Self Cleaning, Dishwasher, Disposal, Built-In Microwave
Fireplace Y
Window Features Bay/Bow
Appliance Built-In Range, Oven - Wall, Oven - Self Cleaning, Dishwasher, Disposal, Built-In Microwave
Heat Source Natural Gas
Laundry Main Floor
Exterior
Exterior Feature Deck(s), Patio(s)
Parking Features Inside Access
Garage Spaces 5.0
Utilities Available Cable TV
Water Access N
Roof Type Pitched,Shingle
Accessibility None
Porch Deck(s), Patio(s)
Attached Garage 2
Total Parking Spaces 5
Garage Y
Building
Lot Description Cul-de-sac
Story 2
Foundation Concrete Perimeter
Sewer Public Sewer
Water Public
Architectural Style Colonial, Traditional
Level or Stories 2
Additional Building Above Grade
Structure Type Cathedral Ceilings,9'+ Ceilings
New Construction N
Schools
Elementary Schools Springville
Middle Schools Thomas E. Harrington
School District Mount Laurel Township Public Schools
Others
Senior Community No
Tax ID 24-00805 02-00013
Ownership Fee Simple
Acceptable Financing Conventional, VA, FHA 203(b)
Listing Terms Conventional, VA, FHA 203(b)
Financing Conventional,VA,FHA 203(b)
Read Less Info
Want to know what your home might be worth? Contact us for a FREE valuation!

Our team is ready to help you sell your home for the highest possible price ASAP

Bought with Robert T Kelly Jr. • RE/MAX ONE Realty-Moorestown

"My job is to find and attract mastery-based agents to the office, protect the culture, and make sure everyone is happy! "






