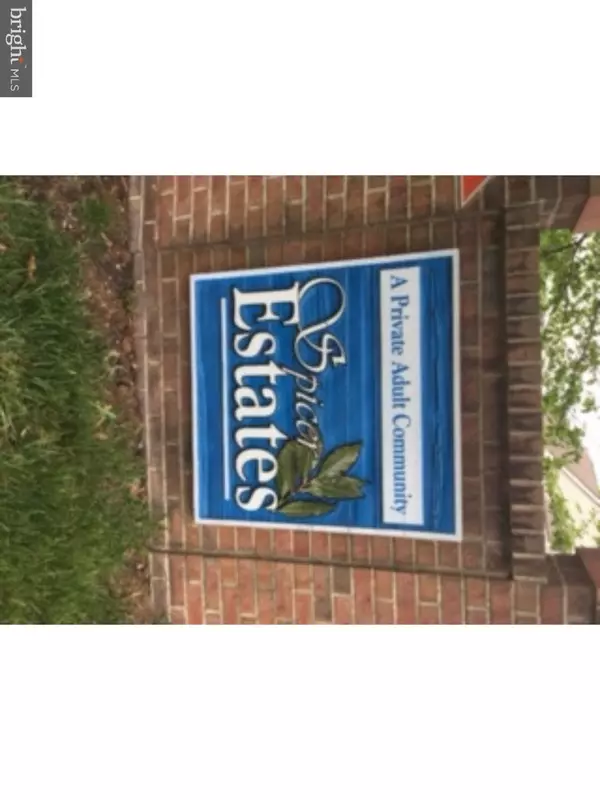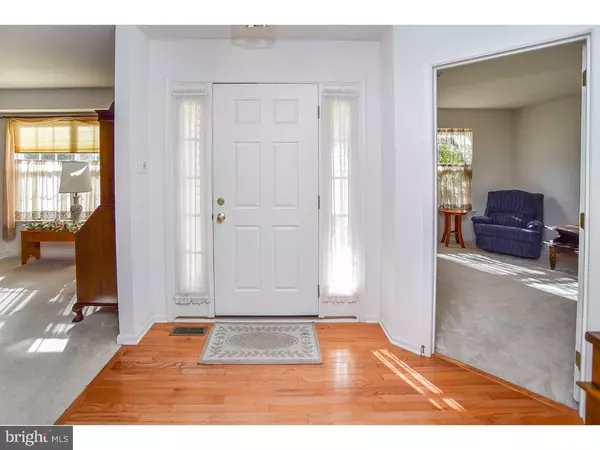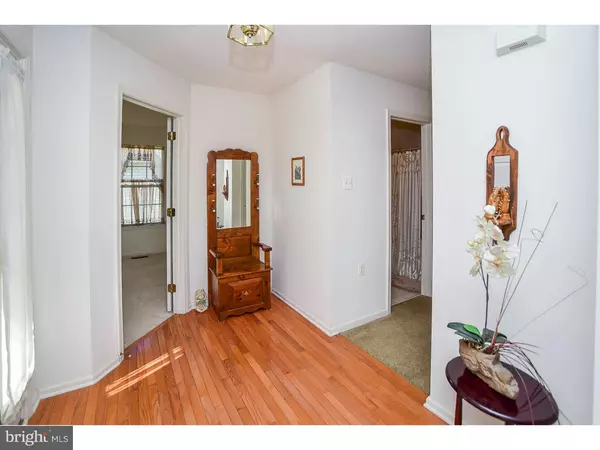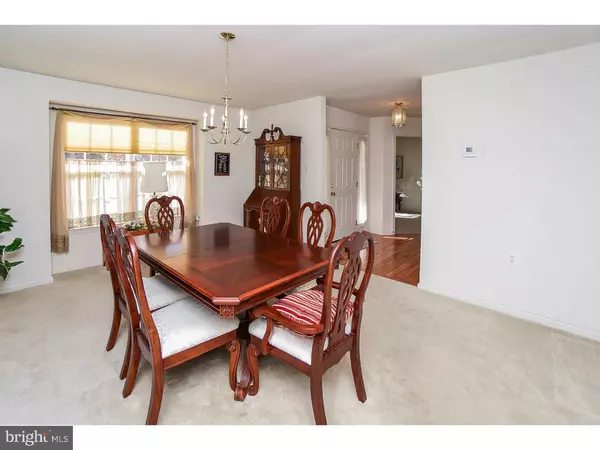$200,000
$200,000
For more information regarding the value of a property, please contact us for a free consultation.
2 Beds
2 Baths
1,536 SqFt
SOLD DATE : 06/13/2017
Key Details
Sold Price $200,000
Property Type Single Family Home
Sub Type Detached
Listing Status Sold
Purchase Type For Sale
Square Footage 1,536 sqft
Price per Sqft $130
Subdivision Spicer Estates
MLS Listing ID 1002484298
Sold Date 06/13/17
Style Ranch/Rambler
Bedrooms 2
Full Baths 2
HOA Fees $54/ann
HOA Y/N Y
Abv Grd Liv Area 1,536
Originating Board TREND
Year Built 2003
Annual Tax Amount $5,624
Tax Year 2016
Lot Size 6,098 Sqft
Acres 0.14
Property Description
OPEN HOUSE SUNDAY 4-23 from 1:00 to 3:00! STOP ON BY!! Spicer Estates is truly a Premier 55+ development! This Tanyard 1 is one of the Largest Floor Plans available and Ready For You to Move Right In! The Foyer greets you with Hardwood floor and Large Formal Dining Room. The 2nd bedroom doubles nicely as a Study or Den. The Family/Great Room is highlighted by a Gas Log Burning Fireplace giving you a very spacious layout (seller ADDED extension across back wall) as it opens to Kitchen with Island also features Slider Doors to a 18 ft long Patio. There is a 5 ft. high crawl space with a concrete floor and lighting( floor access located in the closet). 2 Bedrooms, 2 Full Baths, Large Pantry in Kitchen, Utility rm with access to garage AND 7x7 extra storage cove in Garage and its located in desirable Spicer Estates, a 55+ ACTIVE Community, which sits right in the HEART of Beautiful Mullica Hill (Home of Antique Row!). You are so close to all this charming town has to offer! Supermarket & Shopping Plaza, BYOB Restaurants and Post Office are right HERE!! Even the local Hardware store is walkable! You can be at the Shore in 50 minutes as Rt 55 exit 50 is 5 minutes away off of rt 322. - very low association - paid annually. Your GONNA LOVE it here!!
Location
State NJ
County Gloucester
Area Harrison Twp (20808)
Zoning RES
Rooms
Other Rooms Living Room, Dining Room, Primary Bedroom, Kitchen, Bedroom 1, Other, Attic
Interior
Interior Features Primary Bath(s), Kitchen - Island, Butlers Pantry, Ceiling Fan(s), Sprinkler System, Stall Shower, Breakfast Area
Hot Water Natural Gas
Heating Gas, Forced Air
Cooling Central A/C
Flooring Fully Carpeted, Vinyl
Fireplaces Number 1
Fireplaces Type Gas/Propane
Equipment Built-In Range, Oven - Self Cleaning, Dishwasher, Disposal
Fireplace Y
Appliance Built-In Range, Oven - Self Cleaning, Dishwasher, Disposal
Heat Source Natural Gas
Laundry Main Floor
Exterior
Exterior Feature Patio(s), Porch(es)
Garage Spaces 3.0
Utilities Available Cable TV
Waterfront N
Water Access N
Roof Type Shingle
Accessibility Mobility Improvements
Porch Patio(s), Porch(es)
Attached Garage 1
Total Parking Spaces 3
Garage Y
Building
Lot Description Front Yard, Rear Yard, SideYard(s)
Story 1
Foundation Concrete Perimeter
Sewer Public Sewer
Water Public
Architectural Style Ranch/Rambler
Level or Stories 1
Additional Building Above Grade
Structure Type Cathedral Ceilings
New Construction N
Schools
Middle Schools Clearview Regional
High Schools Clearview Regional
School District Clearview Regional Schools
Others
HOA Fee Include Common Area Maintenance,Snow Removal,Trash
Senior Community Yes
Tax ID 08-00057 14-00027
Ownership Fee Simple
Read Less Info
Want to know what your home might be worth? Contact us for a FREE valuation!

Our team is ready to help you sell your home for the highest possible price ASAP

Bought with Polly A Rolax • Weichert Realtors-East Windsor

"My job is to find and attract mastery-based agents to the office, protect the culture, and make sure everyone is happy! "






