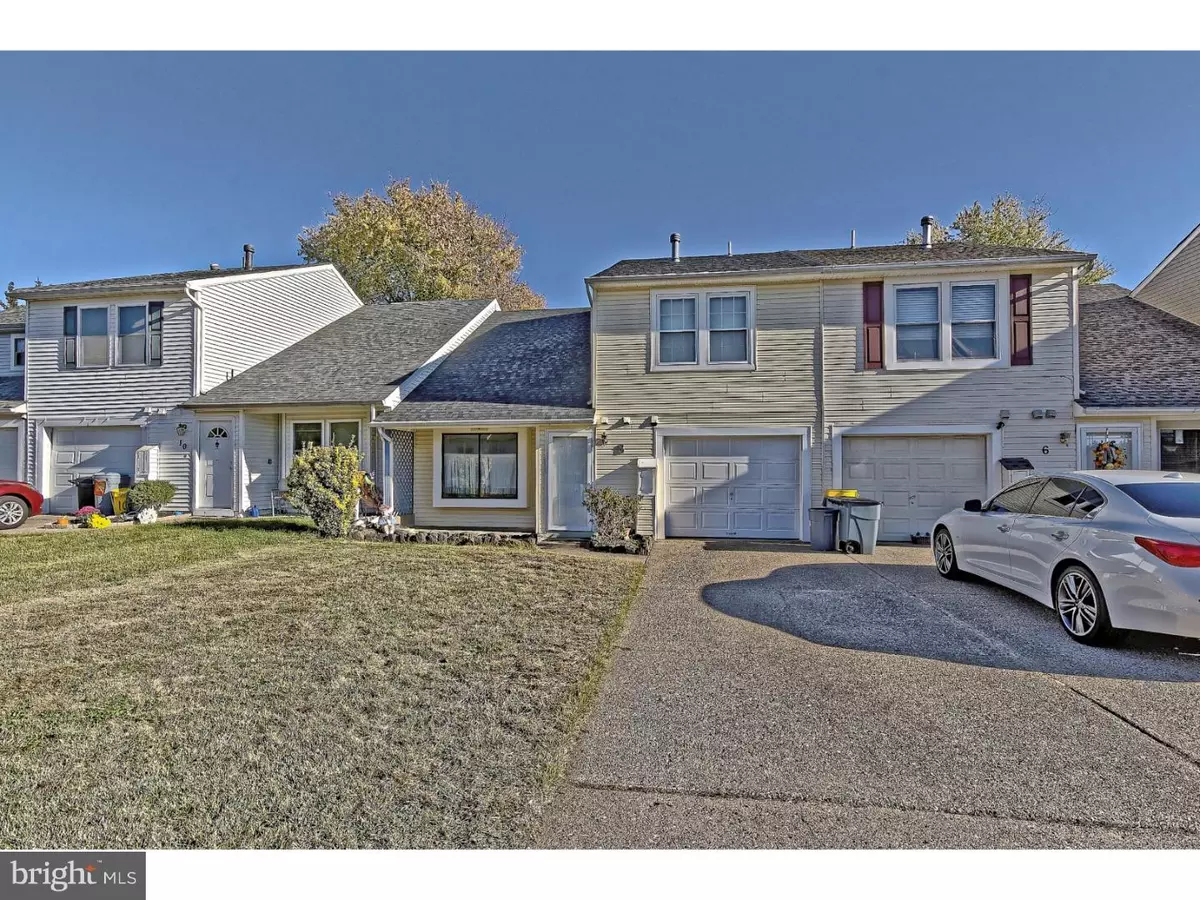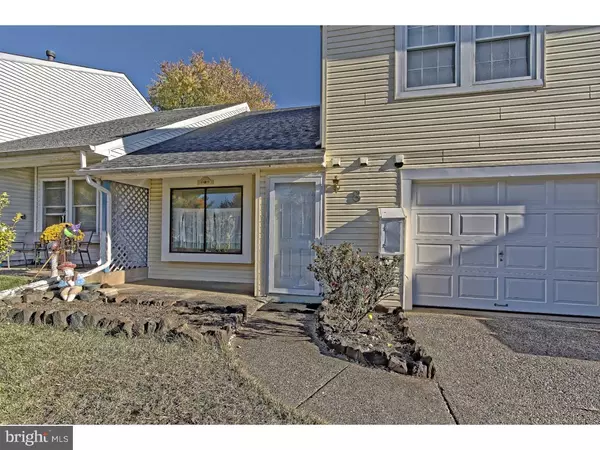$125,000
$124,890
0.1%For more information regarding the value of a property, please contact us for a free consultation.
3 Beds
2 Baths
1,578 SqFt
SOLD DATE : 02/24/2017
Key Details
Sold Price $125,000
Property Type Townhouse
Sub Type Interior Row/Townhouse
Listing Status Sold
Purchase Type For Sale
Square Footage 1,578 sqft
Price per Sqft $79
Subdivision Birches West
MLS Listing ID 1002486452
Sold Date 02/24/17
Style Other
Bedrooms 3
Full Baths 1
Half Baths 1
HOA Y/N N
Abv Grd Liv Area 1,578
Originating Board TREND
Year Built 1975
Annual Tax Amount $4,079
Tax Year 2016
Lot Size 3,990 Sqft
Acres 0.09
Lot Dimensions 30X133
Property Description
WHAT A GREAT HOME ON A PRIVATE CUL-DE-SAC. Welcome to this home which is nestled right in the front of the development in it's own cul-de-sac. As you drive up to this home, you will notice the clean look of the newer siding and roof. Open the door and enter into the large living room that flows into the dining area. There is a large, full eat in kitchen with a wrap around counter space where you could put some stools. The flooring is a hardwood looking laminate. There is also a ceiling fan and a cut out peek through that opens to the family room. The family room offers a vaulted ceiling and a slider that leads right out onto the slate patio. There is a laundry area and access to the full 1 car garage which is perfect for a car or just some extra storage space. There is also a bath located on this level. The upper level is very spacious with 3 full sized bedrooms. The master bedroom offers plenty of closet space and the other bedroom offers custom built in shelving. There is a full bath with a tub/shower combination. Not only do you have a front yard, but you have your own private fenced in backyard. The sellers loved to garden so there is plenty of dirt for you to plant and grow or you can build your own little deck or patio for entertaining. The heater and central air are all newer. They were replaced about 3/2013. All of the Major things like the heat, air, roof and siding are all newer so all you have to do is move right in and enjoy your new home! The home is perfectly located in the front section across from the school and has easy access to all major highways and all sorts of shopping. This home is clean and neat and will not last long. Get this one before its gone!!!! ** Any documentation we have on file is uploaded into the MLS/Trend under documents!**
Location
State NJ
County Gloucester
Area Washington Twp (20818)
Zoning PUD
Rooms
Other Rooms Living Room, Dining Room, Primary Bedroom, Bedroom 2, Kitchen, Family Room, Bedroom 1, Attic
Interior
Interior Features Butlers Pantry, Ceiling Fan(s), Kitchen - Eat-In
Hot Water Natural Gas
Heating Gas
Cooling Central A/C
Flooring Wood, Fully Carpeted, Vinyl
Equipment Dishwasher
Fireplace N
Appliance Dishwasher
Heat Source Natural Gas
Laundry Main Floor
Exterior
Exterior Feature Patio(s), Porch(es)
Garage Spaces 3.0
Fence Other
Water Access N
Accessibility None
Porch Patio(s), Porch(es)
Attached Garage 1
Total Parking Spaces 3
Garage Y
Building
Lot Description Cul-de-sac, Front Yard, Rear Yard
Story 2
Sewer Public Sewer
Water Public
Architectural Style Other
Level or Stories 2
Additional Building Above Grade
Structure Type Cathedral Ceilings
New Construction N
Others
Senior Community No
Tax ID 18-00082 08-00032
Ownership Fee Simple
Read Less Info
Want to know what your home might be worth? Contact us for a FREE valuation!

Our team is ready to help you sell your home for the highest possible price ASAP

Bought with Robert J Millaway • RE/MAX Preferred - Cherry Hill

"My job is to find and attract mastery-based agents to the office, protect the culture, and make sure everyone is happy! "






