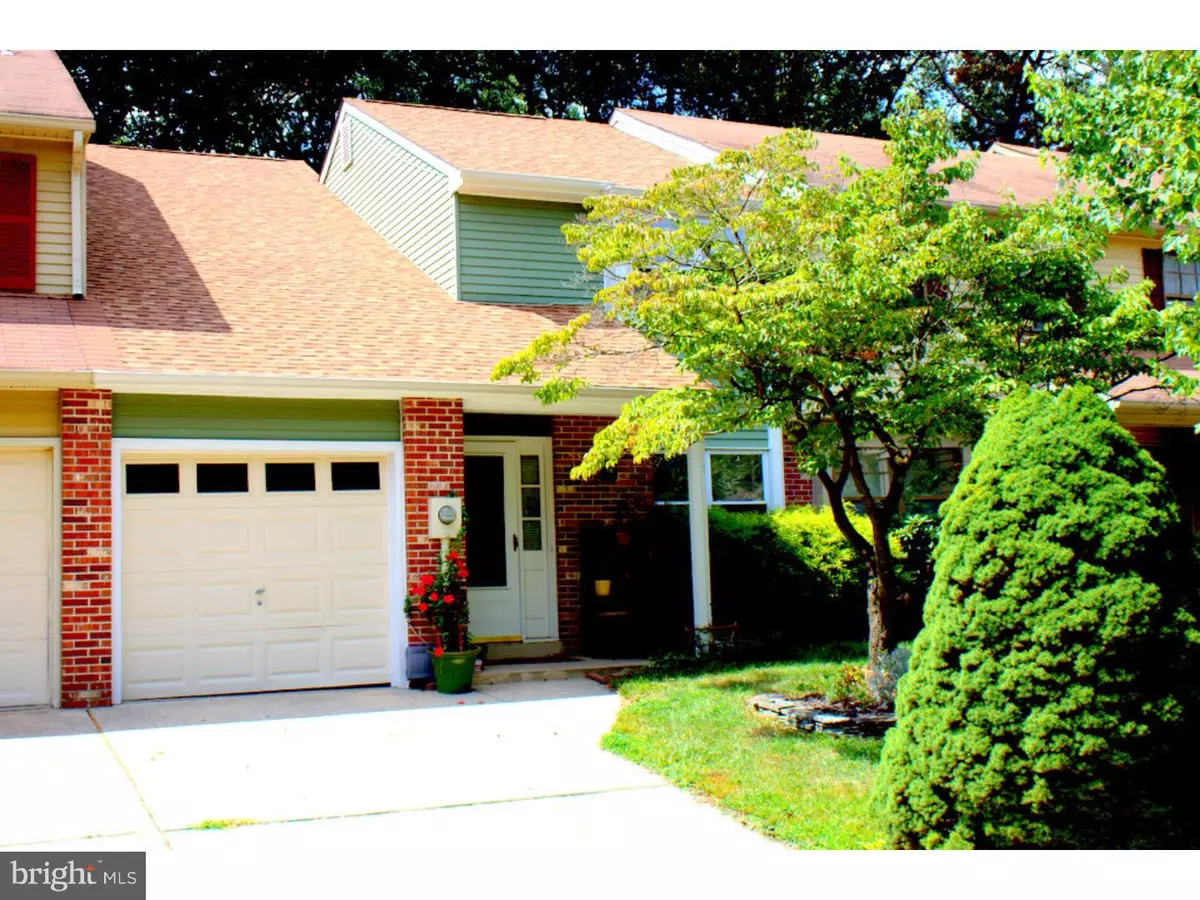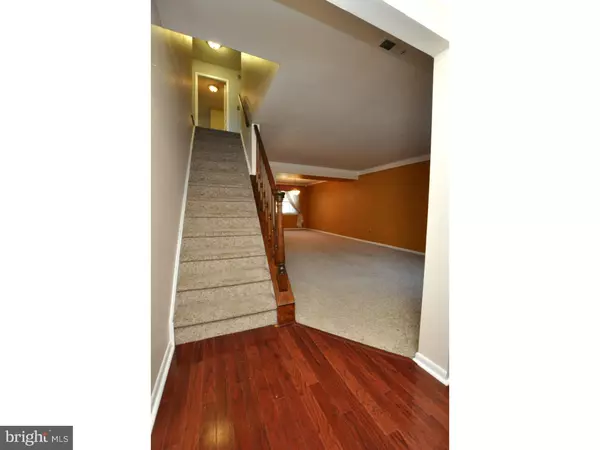$185,000
$190,000
2.6%For more information regarding the value of a property, please contact us for a free consultation.
3 Beds
3 Baths
1,786 SqFt
SOLD DATE : 03/31/2017
Key Details
Sold Price $185,000
Property Type Townhouse
Sub Type Interior Row/Townhouse
Listing Status Sold
Purchase Type For Sale
Square Footage 1,786 sqft
Price per Sqft $103
Subdivision Barton Run
MLS Listing ID 1002502494
Sold Date 03/31/17
Style Colonial
Bedrooms 3
Full Baths 2
Half Baths 1
HOA Y/N N
Abv Grd Liv Area 1,786
Originating Board TREND
Year Built 1979
Annual Tax Amount $5,486
Tax Year 2016
Lot Size 3,321 Sqft
Acres 0.08
Lot Dimensions 27X123
Property Description
Need a home office? This desirable townhome in Barton Run that backs to the woods is ready for you! Second bedroom has been transformed into a work space with custom built in shelving and cabinets, seller will take down office cabinets if requested. The possibilities are endless. Enter through the foyer and you will notice the open, easy flow throughout the main level. Dining room with crown molding. Eat-in kitchen opens to the family room, where you will enjoy the fireplace and wooded views. Make your way upstairs to find a spacious master suite with sitting area, walk in closet and private bathroom with glass shower and tile flooring. Third bedroom with window seat and closet. Bonus room over garage ideal for playroom, hobby space or closet. You will also appreciate the one-car garage, first floor laundry room and tranquil back patio. NEW roof, dishwasher and powder room flooring, family room flooring, AC approx 6 yrs, water heater approx 5 yrs. Updated fixtures throughout. Gas hookup available. Motivated seller can accommodate a quick closing! Come and tour today.
Location
State NJ
County Burlington
Area Evesham Twp (20313)
Zoning RD-1
Rooms
Other Rooms Living Room, Dining Room, Primary Bedroom, Bedroom 2, Kitchen, Family Room, Bedroom 1, Laundry, Other, Attic
Interior
Interior Features Primary Bath(s), Ceiling Fan(s), Kitchen - Eat-In
Hot Water Electric
Heating Electric
Cooling Central A/C
Flooring Wood, Fully Carpeted, Tile/Brick
Fireplaces Number 1
Fireplaces Type Brick
Equipment Dishwasher
Fireplace Y
Window Features Replacement
Appliance Dishwasher
Heat Source Electric
Laundry Main Floor
Exterior
Exterior Feature Patio(s)
Garage Spaces 2.0
Utilities Available Cable TV
Water Access N
Roof Type Pitched,Shingle
Accessibility None
Porch Patio(s)
Attached Garage 1
Total Parking Spaces 2
Garage Y
Building
Lot Description Trees/Wooded
Story 2
Foundation Slab
Sewer Public Sewer
Water Public
Architectural Style Colonial
Level or Stories 2
Additional Building Above Grade
New Construction N
Schools
School District Evesham Township
Others
Senior Community No
Tax ID 13-00044 20-00043
Ownership Condominium
Acceptable Financing Conventional, VA, FHA 203(b)
Listing Terms Conventional, VA, FHA 203(b)
Financing Conventional,VA,FHA 203(b)
Read Less Info
Want to know what your home might be worth? Contact us for a FREE valuation!

Our team is ready to help you sell your home for the highest possible price ASAP

Bought with Patricia Denney • RE/MAX Preferred - Marlton

"My job is to find and attract mastery-based agents to the office, protect the culture, and make sure everyone is happy! "






