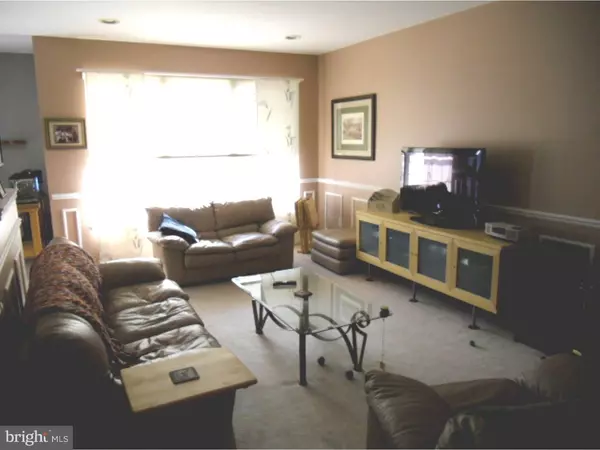$273,000
$279,900
2.5%For more information regarding the value of a property, please contact us for a free consultation.
3 Beds
3 Baths
1,663 SqFt
SOLD DATE : 12/22/2016
Key Details
Sold Price $273,000
Property Type Townhouse
Sub Type Interior Row/Townhouse
Listing Status Sold
Purchase Type For Sale
Square Footage 1,663 sqft
Price per Sqft $164
Subdivision Clifton Mill
MLS Listing ID 1002506832
Sold Date 12/22/16
Style Colonial
Bedrooms 3
Full Baths 2
Half Baths 1
HOA Fees $130/mo
HOA Y/N Y
Abv Grd Liv Area 1,663
Originating Board TREND
Year Built 1999
Annual Tax Amount $7,441
Tax Year 2016
Lot Size 2,175 Sqft
Acres 0.05
Property Description
Impeccable Clifton Mill townhome hits market. This 3 b/r, 2.5 bath home offers a variety of amenities making it not just attractive to live in but pleasant and comfortable as well. A paver walk from drive to door, to grand foyer with hardwood floors, you start to feel the joy of being home. First level offers formal dining room with H/W floor and chair rail, 42" Cabinets in kit, with tile backsplash and breakfast area open to living room with gas fireplace. Chair rail, raised moldings, and recessed lighting extend throughout the first floor. The second floor offers a master bedroom, w/vaulted ceiling, master bath and w/i/c. The remaining two bedrooms are spacious and share the second full bath. You will also find the w/d on this level making laundry a snap. The partially finished basement with recessed lighting and Berber carpeting makes a great fam room, office, or media center, with plenty of storage room left. Exiting the home from the sliders in the kitchen, you enter an outside patio area which has been completely filled in with pavers and enclosed with a vinyl privacy fence for your enjoyment and privacy. Located close to major highways and light rail, make for easy commute to Philadelphia, New York, and the Jersey Shore.
Location
State NJ
County Burlington
Area Bordentown Twp (20304)
Zoning RESID
Rooms
Other Rooms Living Room, Dining Room, Primary Bedroom, Bedroom 2, Kitchen, Family Room, Bedroom 1, Attic
Basement Full
Interior
Interior Features Primary Bath(s), Butlers Pantry, Ceiling Fan(s), Kitchen - Eat-In
Hot Water Natural Gas
Heating Gas, Forced Air
Cooling Central A/C
Flooring Wood, Fully Carpeted, Vinyl
Fireplaces Number 1
Fireplaces Type Gas/Propane
Equipment Oven - Self Cleaning, Dishwasher, Disposal
Fireplace Y
Appliance Oven - Self Cleaning, Dishwasher, Disposal
Heat Source Natural Gas
Laundry Upper Floor
Exterior
Exterior Feature Patio(s)
Garage Spaces 1.0
Fence Other
Utilities Available Cable TV
Amenities Available Swimming Pool, Tennis Courts
Water Access N
Roof Type Pitched
Accessibility None
Porch Patio(s)
Attached Garage 1
Total Parking Spaces 1
Garage Y
Building
Lot Description Level, Front Yard, Rear Yard
Story 2
Foundation Concrete Perimeter
Sewer Public Sewer
Water Public
Architectural Style Colonial
Level or Stories 2
Additional Building Above Grade
Structure Type Cathedral Ceilings,9'+ Ceilings
New Construction N
Schools
High Schools Bordentown Regional
School District Bordentown Regional School District
Others
HOA Fee Include Pool(s),Common Area Maintenance,Lawn Maintenance,Snow Removal,Trash,All Ground Fee
Senior Community No
Tax ID 04-00093 03-00047
Ownership Fee Simple
Read Less Info
Want to know what your home might be worth? Contact us for a FREE valuation!

Our team is ready to help you sell your home for the highest possible price ASAP

Bought with Cynthia Mordecai • CB Schiavone & Associates

"My job is to find and attract mastery-based agents to the office, protect the culture, and make sure everyone is happy! "






