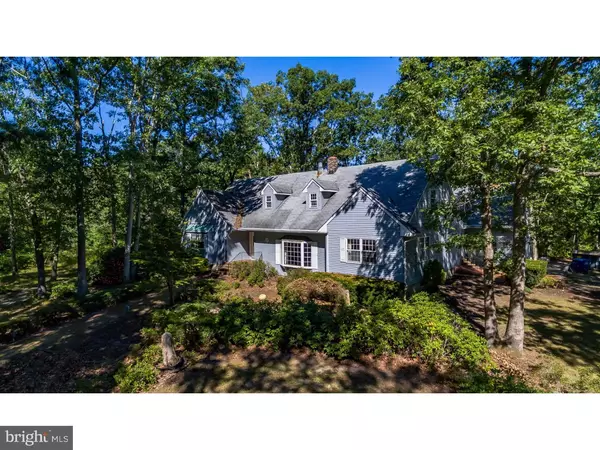$350,500
$399,000
12.2%For more information regarding the value of a property, please contact us for a free consultation.
6 Beds
3 Baths
3,876 SqFt
SOLD DATE : 01/19/2017
Key Details
Sold Price $350,500
Property Type Single Family Home
Sub Type Detached
Listing Status Sold
Purchase Type For Sale
Square Footage 3,876 sqft
Price per Sqft $90
Subdivision None Available
MLS Listing ID 1002506056
Sold Date 01/19/17
Style Cape Cod,Colonial
Bedrooms 6
Full Baths 3
HOA Y/N N
Abv Grd Liv Area 3,876
Originating Board TREND
Year Built 1975
Annual Tax Amount $10,837
Tax Year 2016
Lot Size 19.200 Acres
Acres 19.2
Lot Dimensions FLAG
Property Description
If a custom home with land is on your must have list then 10 Carranza Road is a must see. Set 100ft down a winding wooded drive you will find a 3,876 square foot custom cape nestled on 19 plus wooded acres, with a pond view in lovely Southampton. Inside you will find gorgeous hardwood floors, a sunken living room, large open kitchen with a subzero refrigerator, full wall brick fireplace, custom exposed beams, Pella windows, and two bedrooms on the main floor. The expansive master features a walk in closet and master bath. The second floor features four generous size bedrooms and massive walk-in attic. Additional features include a full basement, deck off the family room, attached 2 car garage with 30x40 concrete pad with footings, outside walls are 2x6 with extra insulation, geothermal heat with propane back up, hotwater heater approx 6 years old, roof approx 16 years old, vinyl siding approx 6 years old, well pump under 1 year old. The property is currently assessed for farm land taxes. The land can be subdivided into smaller parcels anything smaller than 5 acres would no longer be eligible for farm assessed land tax and the buyer would be subject to roll back taxes. 1 horse per 1 acre. Regular farm animals are ok, nothing exotic. Land can also be used for crops.
Location
State NJ
County Burlington
Area Southampton Twp (20333)
Zoning RCPL
Rooms
Other Rooms Living Room, Dining Room, Primary Bedroom, Bedroom 2, Bedroom 3, Kitchen, Family Room, Bedroom 1, Laundry, Other, Attic
Basement Full, Unfinished
Interior
Interior Features Primary Bath(s), Kitchen - Island, Butlers Pantry, Stove - Wood, Exposed Beams, Kitchen - Eat-In
Hot Water Oil
Heating Geothermal, Propane, Forced Air
Cooling Central A/C, Geothermal
Flooring Wood, Fully Carpeted, Vinyl
Fireplaces Number 1
Fireplaces Type Brick
Fireplace Y
Window Features Replacement
Heat Source Geo-thermal, Bottled Gas/Propane
Laundry Main Floor
Exterior
Exterior Feature Deck(s)
Garage Spaces 2.0
Roof Type Pitched,Shingle
Accessibility None
Porch Deck(s)
Attached Garage 2
Total Parking Spaces 2
Garage Y
Building
Lot Description Flag, Trees/Wooded
Story 2
Sewer On Site Septic
Water Well
Architectural Style Cape Cod, Colonial
Level or Stories 2
Additional Building Above Grade
New Construction N
Schools
High Schools Seneca
School District Lenape Regional High
Others
Senior Community No
Tax ID 33-03101-00027
Ownership Fee Simple
Acceptable Financing Conventional
Listing Terms Conventional
Financing Conventional
Read Less Info
Want to know what your home might be worth? Contact us for a FREE valuation!

Our team is ready to help you sell your home for the highest possible price ASAP

Bought with Glenn A Todd • RE/MAX Connection-Medford

"My job is to find and attract mastery-based agents to the office, protect the culture, and make sure everyone is happy! "






