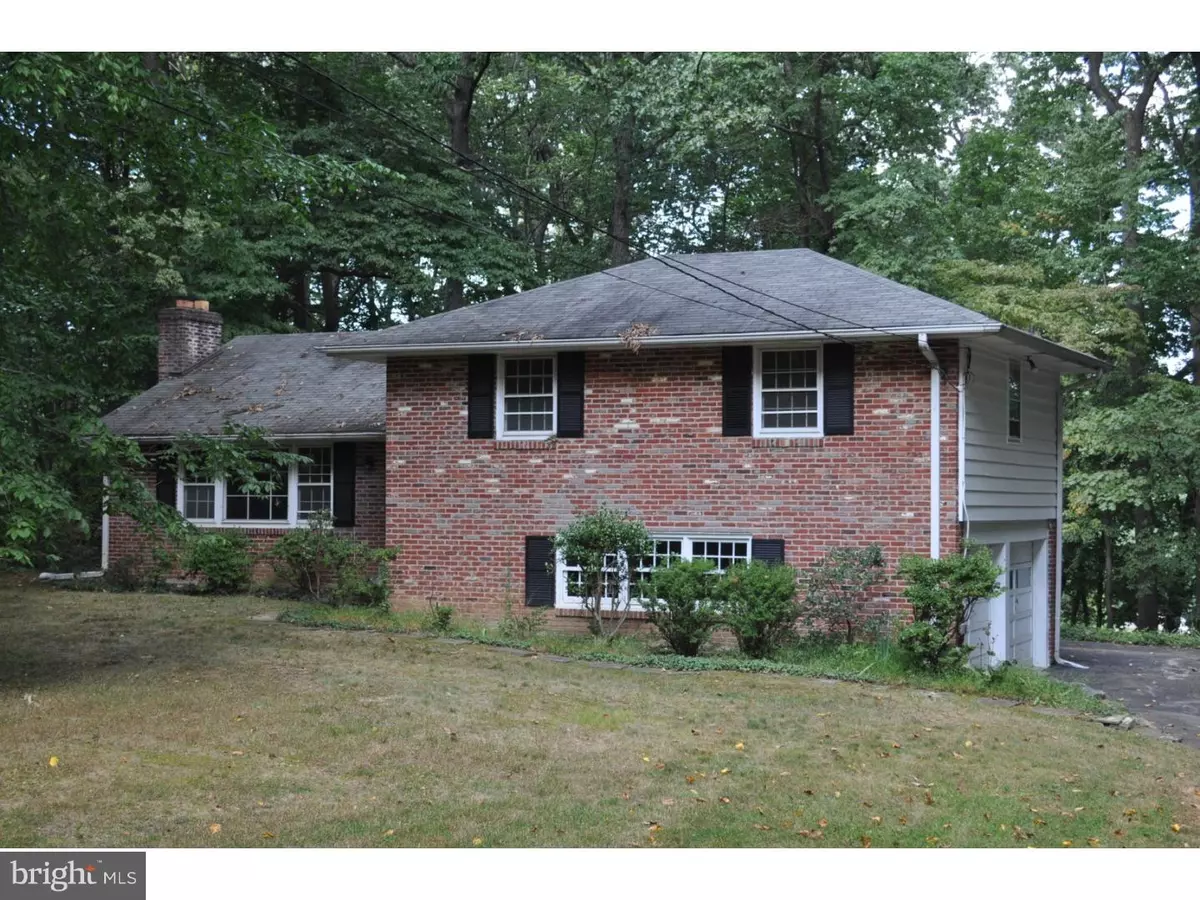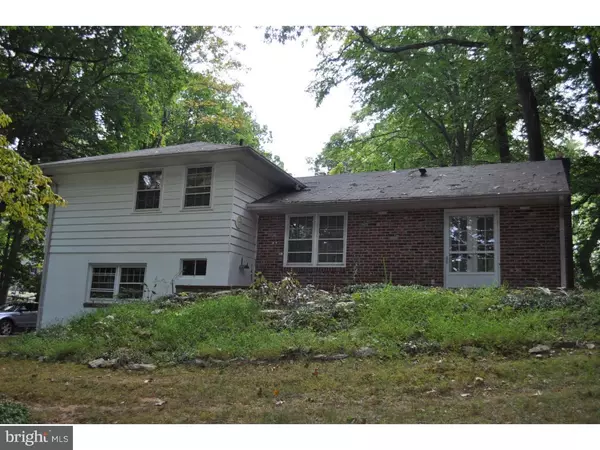$370,300
$350,000
5.8%For more information regarding the value of a property, please contact us for a free consultation.
4 Beds
3 Baths
2,247 SqFt
SOLD DATE : 09/27/2016
Key Details
Sold Price $370,300
Property Type Single Family Home
Sub Type Detached
Listing Status Sold
Purchase Type For Sale
Square Footage 2,247 sqft
Price per Sqft $164
Subdivision None Available
MLS Listing ID 1002507648
Sold Date 09/27/16
Style Colonial,Split Level
Bedrooms 4
Full Baths 2
Half Baths 1
HOA Y/N N
Abv Grd Liv Area 2,247
Originating Board TREND
Year Built 1958
Annual Tax Amount $7,823
Tax Year 2016
Lot Size 1.200 Acres
Acres 1.2
Property Description
The "bones" appear to be sound. This house needs updating throughout. 4 bedrooms, 2.5 bath split level with a 2 car garage waiting for the builder, investor or handy buyer. Located in the pan handle, minutes from Route 30 shops, restaurants, and train stations as well as the Blue Route. The property is being sold "as is" by the Power of Attorney for the seller. See tax parcel map, aerial view and lot plan to understand the lot configuration.
Location
State PA
County Chester
Area Tredyffrin Twp (10343)
Zoning R1
Rooms
Other Rooms Living Room, Dining Room, Primary Bedroom, Bedroom 2, Bedroom 3, Kitchen, Family Room, Bedroom 1, Laundry
Basement Partial
Interior
Hot Water Natural Gas
Heating Gas, Hot Water, Baseboard
Cooling None
Flooring Wood, Vinyl, Tile/Brick
Fireplaces Number 1
Fireplace Y
Heat Source Natural Gas
Laundry Lower Floor
Exterior
Exterior Feature Patio(s)
Garage Spaces 2.0
Waterfront N
Water Access N
Roof Type Shingle
Accessibility None
Porch Patio(s)
Attached Garage 2
Total Parking Spaces 2
Garage Y
Building
Story Other
Sewer Public Sewer
Water Public
Architectural Style Colonial, Split Level
Level or Stories Other
Additional Building Above Grade
New Construction N
Schools
Elementary Schools New Eagle
Middle Schools Tredyffrin-Easttown
High Schools Conestoga Senior
School District Tredyffrin-Easttown
Others
Senior Community No
Tax ID 43-07P-0031
Ownership Fee Simple
Read Less Info
Want to know what your home might be worth? Contact us for a FREE valuation!

Our team is ready to help you sell your home for the highest possible price ASAP

Bought with Angelica Riley • Coldwell Banker Realty

"My job is to find and attract mastery-based agents to the office, protect the culture, and make sure everyone is happy! "






