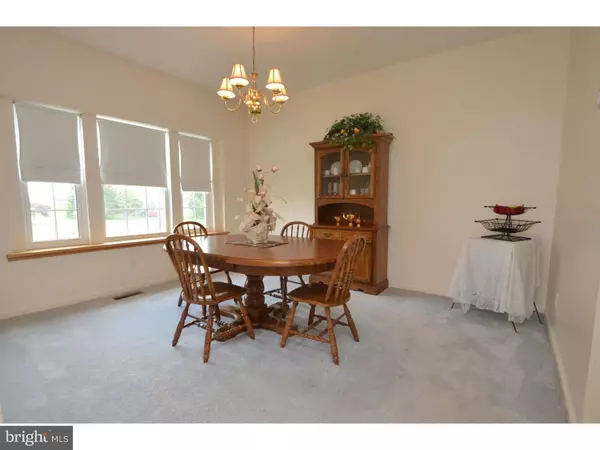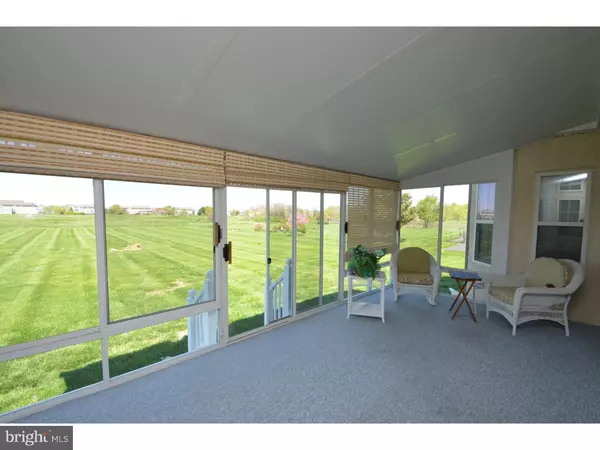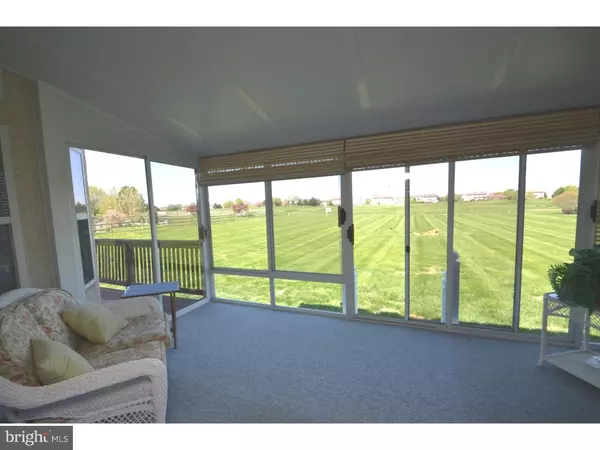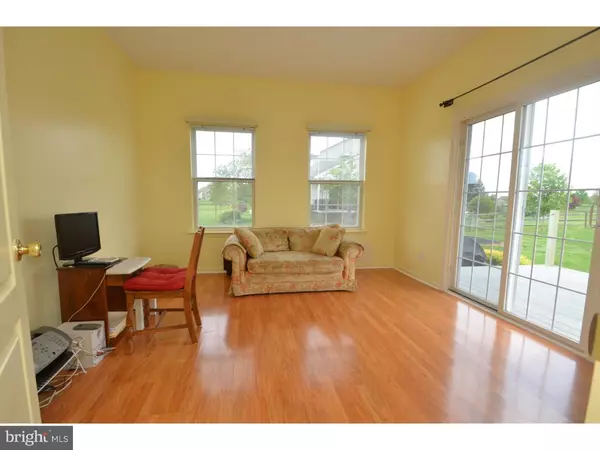$350,000
$355,000
1.4%For more information regarding the value of a property, please contact us for a free consultation.
3 Beds
3 Baths
2,725 SqFt
SOLD DATE : 02/15/2016
Key Details
Sold Price $350,000
Property Type Single Family Home
Sub Type Detached
Listing Status Sold
Purchase Type For Sale
Square Footage 2,725 sqft
Price per Sqft $128
Subdivision Back Creek
MLS Listing ID 1002558276
Sold Date 02/15/16
Style Contemporary
Bedrooms 3
Full Baths 2
Half Baths 1
HOA Fees $25/ann
HOA Y/N Y
Abv Grd Liv Area 2,725
Originating Board TREND
Year Built 1997
Annual Tax Amount $2,705
Tax Year 2015
Lot Size 0.760 Acres
Acres 0.76
Lot Dimensions 130X256
Property Description
This home is located in the highly desirable neighborhood of Back Creek. Located on the 9th Green with fabulous views, life doesn't get any better than this. A rarely available ranch model, this home is in need of some updates but offers a great floor plan with over 2700 square feet! You will find hardwood floors in the Kitchen and foyer. The Kitchen also offers a full Breakfast Eat In area with a Bay Window. The Family Room is generous in size and offers a vaulted ceiling and a gas fireplace. There is a 3 Season Sun Room with full glass off of the Family Room with amazing views of the golf course. The Master Bedroom is 24x28 and offers a walk in closet and a full Master Bath with a soaking tub and his and her vanities. There are also two other generous size bedrooms and another full bath on this level. The unfinished lower level offers many possibilities. This home is located in award winning Golf Course Community of Back Creek. This Golf Course has received Golf Digest's awards of "Best in State Course" and "Top Venue in Delaware"! The Club has also received numerous awards which include "Best New Restaurant in New Castle County" and "Best Restaurant in Middletown". It doesn't get any better than this; play and eat in the neighborhood you live in! Make your appointment today! You will be glad you did!
Location
State DE
County New Castle
Area South Of The Canal (30907)
Zoning NC21
Rooms
Other Rooms Living Room, Dining Room, Primary Bedroom, Bedroom 2, Kitchen, Family Room, Bedroom 1, Other
Basement Full
Interior
Interior Features Kitchen - Island, Butlers Pantry, Dining Area
Hot Water Natural Gas
Heating Gas, Forced Air
Cooling Central A/C
Flooring Fully Carpeted, Vinyl
Fireplaces Number 1
Fireplaces Type Gas/Propane
Equipment Oven - Self Cleaning, Dishwasher
Fireplace Y
Appliance Oven - Self Cleaning, Dishwasher
Heat Source Natural Gas
Laundry Main Floor
Exterior
Exterior Feature Deck(s), Porch(es)
Garage Spaces 5.0
Water Access N
Roof Type Shingle
Accessibility None
Porch Deck(s), Porch(es)
Attached Garage 2
Total Parking Spaces 5
Garage Y
Building
Story 1
Sewer On Site Septic
Water Public
Architectural Style Contemporary
Level or Stories 1
Additional Building Above Grade
New Construction N
Schools
School District Appoquinimink
Others
HOA Fee Include Common Area Maintenance,Snow Removal
Tax ID 13-011.20-091
Ownership Fee Simple
Read Less Info
Want to know what your home might be worth? Contact us for a FREE valuation!

Our team is ready to help you sell your home for the highest possible price ASAP

Bought with Lisa Marie • RE/MAX Edge

"My job is to find and attract mastery-based agents to the office, protect the culture, and make sure everyone is happy! "






