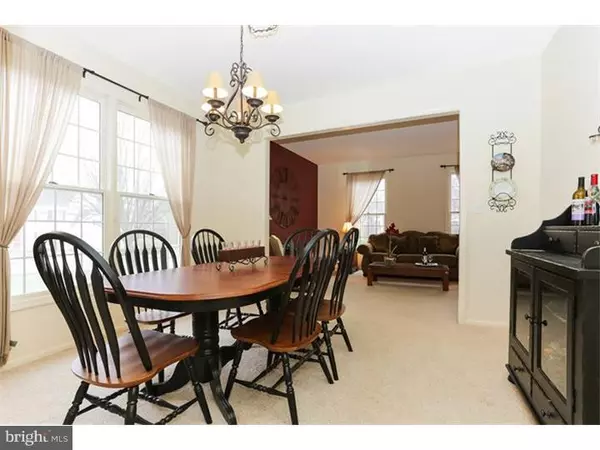$440,000
$455,000
3.3%For more information regarding the value of a property, please contact us for a free consultation.
3 Beds
3 Baths
1,897 SqFt
SOLD DATE : 10/23/2015
Key Details
Sold Price $440,000
Property Type Single Family Home
Sub Type Detached
Listing Status Sold
Purchase Type For Sale
Square Footage 1,897 sqft
Price per Sqft $231
Subdivision Brandon Farms
MLS Listing ID 1002573654
Sold Date 10/23/15
Style Colonial
Bedrooms 3
Full Baths 2
Half Baths 1
HOA Fees $36/qua
HOA Y/N Y
Abv Grd Liv Area 1,897
Originating Board TREND
Year Built 1993
Annual Tax Amount $10,020
Tax Year 2015
Lot Size 0.310 Acres
Acres 0.31
Lot Dimensions 0.31
Property Description
NEW, NEW, NEW Home has a new HVAC System & Roof! Style & Sophistication! Offering formal and informal gathering spaces for entertaining or the everyday lifestyle. Formal living room filled with natural light leads to the gracious dining room. Renovated kitchen with breakfast room offers premium appliances & generous granite island & counters. Family room with lovely views of the maintenance free decking & private fenced yard will encourage Alfresco dining. Powder room has been renovated with new vanity, flooring, lighting & a touch of class. Master bath is a "hurry home" Spa-Like bath .. stand alone tub, custom cabinetry, granite counters, frameless shower doors with designer tiling & lovely flooring. Master bedroom offers a generous walk in closet. Two additional bedrooms & full bath complete the 2nd floor. Oversized 2 car garage, attic space & an abundance of closet space throughout for your storage needs. Spacious lot with updated landscaping, flowering trees & bushes embrace this well maintained home with quality improvements for todays lifestyle. Close to shopping, dining, downtown Pennington & Hopewell Boro, plus Hopewell Regional school district. Enjoy the summer days with the clubhouse, playground & association pool! Welcome Home!
Location
State NJ
County Mercer
Area Hopewell Twp (21106)
Zoning R-5
Rooms
Other Rooms Living Room, Dining Room, Primary Bedroom, Bedroom 2, Kitchen, Family Room, Bedroom 1, Laundry, Other, Attic
Interior
Interior Features Primary Bath(s), Kitchen - Island, Dining Area
Hot Water Natural Gas
Heating Gas, Forced Air
Cooling Central A/C
Flooring Wood, Fully Carpeted, Tile/Brick
Equipment Dishwasher, Disposal
Fireplace N
Appliance Dishwasher, Disposal
Heat Source Natural Gas
Laundry Main Floor
Exterior
Exterior Feature Deck(s), Porch(es)
Garage Spaces 4.0
Fence Other
Utilities Available Cable TV
Amenities Available Swimming Pool, Tennis Courts, Club House, Tot Lots/Playground
Water Access N
Roof Type Shingle
Accessibility None
Porch Deck(s), Porch(es)
Attached Garage 2
Total Parking Spaces 4
Garage Y
Building
Lot Description Level, Open, Front Yard, Rear Yard, SideYard(s)
Story 2
Sewer Public Sewer
Water Public
Architectural Style Colonial
Level or Stories 2
Additional Building Above Grade
New Construction N
Schools
Middle Schools Timberlane
High Schools Central
School District Hopewell Valley Regional Schools
Others
Pets Allowed Y
HOA Fee Include Pool(s),Common Area Maintenance,Snow Removal,Cook Fee,Management
Tax ID 06-00078 16-00035
Ownership Fee Simple
Acceptable Financing Conventional
Listing Terms Conventional
Financing Conventional
Pets Allowed Case by Case Basis
Read Less Info
Want to know what your home might be worth? Contact us for a FREE valuation!

Our team is ready to help you sell your home for the highest possible price ASAP

Bought with Shalu Thaman • Keller Williams Real Estate - Princeton

"My job is to find and attract mastery-based agents to the office, protect the culture, and make sure everyone is happy! "






