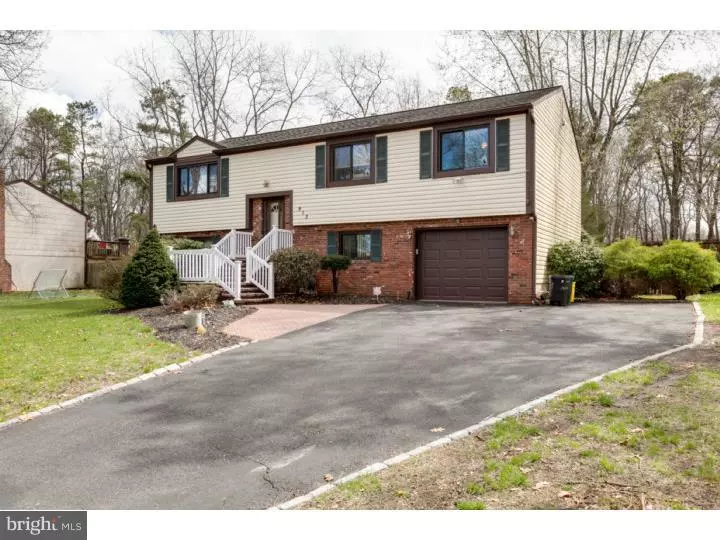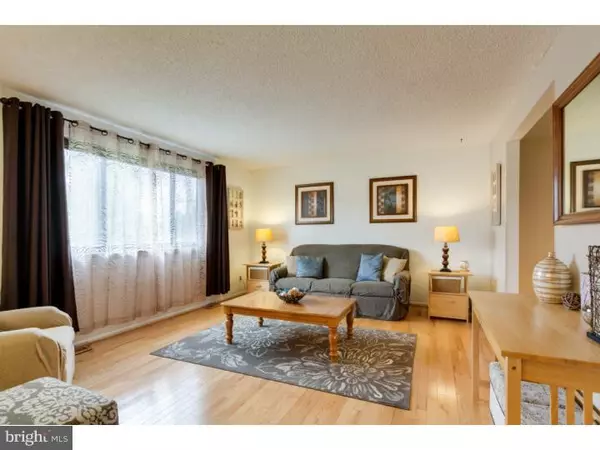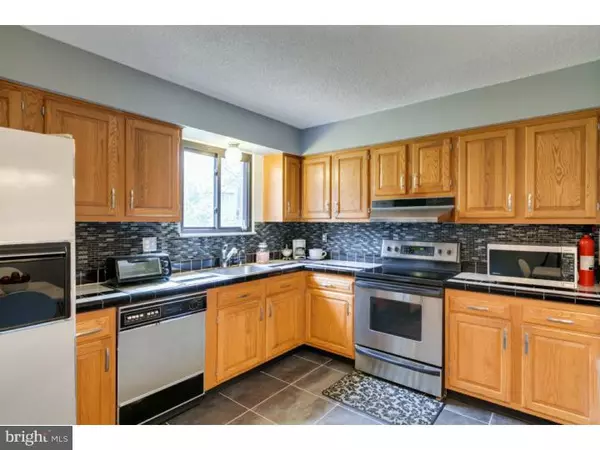$200,000
$209,900
4.7%For more information regarding the value of a property, please contact us for a free consultation.
4 Beds
2 Baths
2,310 SqFt
SOLD DATE : 08/09/2016
Key Details
Sold Price $200,000
Property Type Single Family Home
Sub Type Detached
Listing Status Sold
Purchase Type For Sale
Square Footage 2,310 sqft
Price per Sqft $86
Subdivision Tremont Woods
MLS Listing ID 1002581938
Sold Date 08/09/16
Style Traditional,Bi-level
Bedrooms 4
Full Baths 1
Half Baths 1
HOA Y/N N
Abv Grd Liv Area 2,310
Originating Board TREND
Year Built 1970
Annual Tax Amount $7,225
Tax Year 2015
Lot Size 0.459 Acres
Acres 0.46
Lot Dimensions 100X200
Property Description
Lovingly maintained inside and out, this beautiful 2-story home is situated on a large, .46 acre lot in desirable Tremont Woods. Fantastic curb appeal includes meticulous landscaping, mature trees, an expanded driveway with 1-car attached garage, brick-paved walkway, newer roof, vinyl siding with a brick front accent & a durable vinyl railing to lead you inside. The main floor formal living room is spacious and bright with pristine hardwood floors, neutral d cor, updated foyer pendant lighting and oversized windows. Hardwoods flow through the formal dining room which also boasts an elegant chandelier and neutral tones. The eat-in-kitchen is fabulous! Ample oak cabinetry is brilliantly complimented by the striking glass, mosaic-tile backsplash while the stainless steel range, newly updated tiled-floor & chic lighting add to the modern feel. Down the hall are three nicely-sized bedrooms, all with hardwood floors. The master is generously sized and features parquet floors, chair rail molding, great natural light & a ceiling fan. Bedroom 3 was transformed into a posh 'boudoir' for dressing & for clothing storage, and can readily be repurposed back to a traditional bedroom space! On the lower level you can enjoy some time relaxing in your comfortable family room complete with powder room, dry bar, pool table and access to the backyard patio and hot tub. Such a great space for entertaining! A separate 4th bedroom could also be used as a home office, craft/game or guest room, and the adjacent area makes an ideal spot for a home gym or play space! Out back, the yard is fully fenced with additional fencing for pets or garden purposes, a large shed for storage, sizable brick patio and an enclosed hot tub which sits on a raised deck with seating. Brand new central AC unit (7/2015). Great location, Hammonton HS, move-in-ready!
Location
State NJ
County Camden
Area Waterford Twp (20435)
Zoning RR
Rooms
Other Rooms Living Room, Dining Room, Primary Bedroom, Bedroom 2, Bedroom 3, Kitchen, Family Room, Bedroom 1, Laundry, Other, Attic
Interior
Interior Features Butlers Pantry, Ceiling Fan(s), Attic/House Fan, Wet/Dry Bar, Kitchen - Eat-In
Hot Water Natural Gas
Heating Gas, Forced Air
Cooling Central A/C
Flooring Wood, Vinyl, Tile/Brick
Equipment Built-In Range, Oven - Self Cleaning, Dishwasher, Refrigerator
Fireplace N
Appliance Built-In Range, Oven - Self Cleaning, Dishwasher, Refrigerator
Heat Source Natural Gas
Laundry Lower Floor
Exterior
Exterior Feature Deck(s), Patio(s)
Garage Inside Access, Garage Door Opener
Garage Spaces 4.0
Fence Other
Utilities Available Cable TV
Waterfront N
Water Access N
Roof Type Pitched,Shingle
Accessibility None
Porch Deck(s), Patio(s)
Attached Garage 1
Total Parking Spaces 4
Garage Y
Building
Lot Description Level, Open, Front Yard, Rear Yard
Foundation Slab
Sewer On Site Septic
Water Well
Architectural Style Traditional, Bi-level
Additional Building Above Grade
Structure Type 9'+ Ceilings
New Construction N
Schools
Elementary Schools Atco School
School District Waterford Township Public Schools
Others
Senior Community No
Tax ID 35-05701-00039
Ownership Fee Simple
Security Features Security System
Read Less Info
Want to know what your home might be worth? Contact us for a FREE valuation!

Our team is ready to help you sell your home for the highest possible price ASAP

Bought with Paul Tursi Sr. • Shirley Rossi Realty

"My job is to find and attract mastery-based agents to the office, protect the culture, and make sure everyone is happy! "






