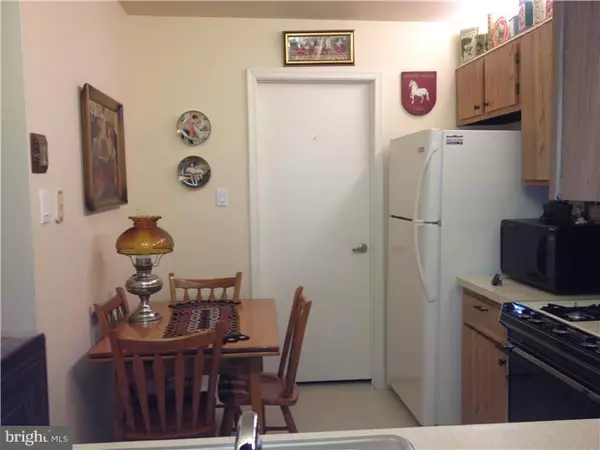$107,000
$114,900
6.9%For more information regarding the value of a property, please contact us for a free consultation.
2 Beds
2 Baths
1,146 SqFt
SOLD DATE : 10/30/2015
Key Details
Sold Price $107,000
Property Type Single Family Home
Sub Type Unit/Flat/Apartment
Listing Status Sold
Purchase Type For Sale
Square Footage 1,146 sqft
Price per Sqft $93
Subdivision Holiday Village
MLS Listing ID 1002581580
Sold Date 10/30/15
Style Other
Bedrooms 2
Full Baths 2
HOA Fees $206/mo
HOA Y/N Y
Abv Grd Liv Area 1,146
Originating Board TREND
Year Built 1983
Annual Tax Amount $2,488
Tax Year 2015
Lot Dimensions 0X0
Property Description
Lovely first floor end unit condo!! Desirable end unit within walking distance to Shopping center & Clubhouse. Enter from the covered porch through the newer beveled glass storm door to the tiled foyer with mirrored coat closet. Entertain in the formal Living room or Dining room w newer neutral carpet. Read a book or use the internet in the sunny alcove with full glass sliders for lots of light. Whip up a family dinner on your gas range or just sip a cup of tea in your full eat-in kitchen with lots of attractive wood cabinetry & counters. Also included is a newer ref/freezer, microwave oven & newer dishwasher There's a convenient pass through between the kitchen & dining room for easier serving during dinner parties. Off the kitchen is a full laundry room with washer & dryer, and pantry. Down the hall is a full bath with tub and a good sized bedroom with double windows and closet. A nice sized Master Suite with ample closets in the dressing area and bathroom with vanity & shower. There's also a large storage closet and linen closet in the condo. Newer heat & air conditioner will give you peace of mind. Our active community has a walking trail, fishing ponds, tennis courts, bocce courts, heated pool and Clubhouse with numerous clubs & activities plus billiards and exercise room. Conveniently located near shopping centers, parks, and a great variety of restaurants. Nearby are Rt 38, 73 & 70 besides Rt 295 & the NJTurnpike. Come see how you can enjoy this new Lifestyle today!
Location
State NJ
County Burlington
Area Mount Laurel Twp (20324)
Zoning RES
Direction Southeast
Rooms
Other Rooms Living Room, Dining Room, Primary Bedroom, Kitchen, Bedroom 1, Laundry, Other
Interior
Interior Features Primary Bath(s), Stall Shower, Kitchen - Eat-In
Hot Water Natural Gas
Heating Gas, Heat Pump - Electric BackUp, Forced Air
Cooling Central A/C
Flooring Fully Carpeted, Vinyl
Equipment Oven - Self Cleaning, Dishwasher, Disposal
Fireplace N
Appliance Oven - Self Cleaning, Dishwasher, Disposal
Heat Source Natural Gas
Laundry Main Floor
Exterior
Exterior Feature Porch(es)
Utilities Available Cable TV
Amenities Available Swimming Pool, Tennis Courts, Club House
Water Access N
Roof Type Pitched
Accessibility None
Porch Porch(es)
Garage N
Building
Story 2
Sewer Public Sewer
Water Public
Architectural Style Other
Level or Stories 2
Additional Building Above Grade
New Construction N
Schools
Elementary Schools Parkway
Middle Schools Thomas E. Harrington
School District Mount Laurel Township Public Schools
Others
Pets Allowed Y
HOA Fee Include Pool(s),Common Area Maintenance,Ext Bldg Maint,Lawn Maintenance,Snow Removal,Trash,Health Club
Senior Community Yes
Tax ID 24-01514-00137-C0081
Ownership Condominium
Acceptable Financing Conventional, FHA 203(b)
Listing Terms Conventional, FHA 203(b)
Financing Conventional,FHA 203(b)
Pets Allowed Case by Case Basis
Read Less Info
Want to know what your home might be worth? Contact us for a FREE valuation!

Our team is ready to help you sell your home for the highest possible price ASAP

Bought with John D Kennedy • Coldwell Banker Realty

"My job is to find and attract mastery-based agents to the office, protect the culture, and make sure everyone is happy! "






