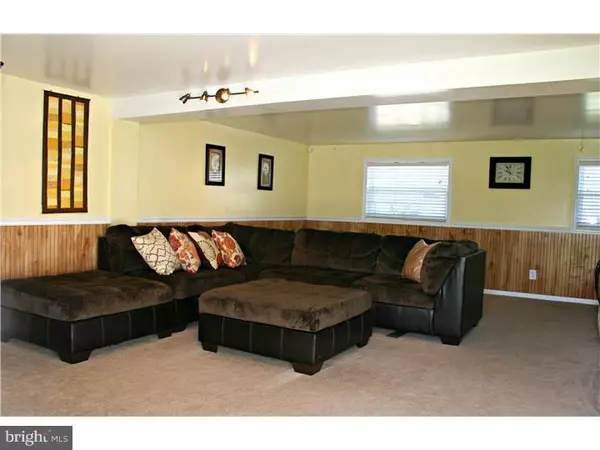$149,900
$149,900
For more information regarding the value of a property, please contact us for a free consultation.
3 Beds
2 Baths
1,434 SqFt
SOLD DATE : 11/20/2015
Key Details
Sold Price $149,900
Property Type Single Family Home
Sub Type Detached
Listing Status Sold
Purchase Type For Sale
Square Footage 1,434 sqft
Price per Sqft $104
Subdivision Valley Park
MLS Listing ID 1002579340
Sold Date 11/20/15
Style Colonial,Contemporary,Split Level
Bedrooms 3
Full Baths 1
Half Baths 1
HOA Y/N N
Abv Grd Liv Area 1,434
Originating Board TREND
Year Built 1958
Annual Tax Amount $4,524
Tax Year 2015
Lot Size 8,400 Sqft
Acres 0.19
Lot Dimensions 70X120
Property Description
LOCATION! You'll love this beautiful contemporary styled home in the highly desired Valley Park neighborhood. Phenomenal location backing to an open field, this home offers a sense of community with an accent on views! Move-In Condition home is well maintained with a sunny exposure and spacious floor plan. The lower level boasts an expanded great room with newer carpeting, newer half bath, laundry Rm and back yard access. The main level is open and airy featuring a Living Rm with gleaming hardwood floors and large Bow Window. Formal Dining Room features hardwood floors and redesigned wall featuring glass sliders to deck. Spacious kitchen with lots of cabinets and a granite counter work space to delight your inner chef. Extending into LR , there's a custom dry bar with granite top, glass cabinet storage and a wine rack for entertaining! The upper level is where you will ascend to unwind from your day featuring 3 Bedrooms with generous closets with custom organizers and a full remodeled bath. The lifestyle continues outdoors on the huge deck for indoor / outdoor living with the beautiful view afforded by this home. Sunny deck is great for relaxing or entertaining. Short walk to Valley Park Elementary. Close to shopping and a Commuters delight Quick access to the NJTPK, Rt295 & Del Mem Bridge. All this and does NOT require Flood Insurance!!
Location
State NJ
County Salem
Area Pennsville Twp (21709)
Zoning 02
Rooms
Other Rooms Living Room, Dining Room, Primary Bedroom, Bedroom 2, Kitchen, Family Room, Bedroom 1, Other, Attic
Interior
Hot Water Natural Gas
Heating Gas
Cooling Central A/C
Flooring Wood, Fully Carpeted, Vinyl, Tile/Brick
Fireplaces Type Gas/Propane
Equipment Built-In Range, Dishwasher, Refrigerator, Built-In Microwave
Fireplace N
Appliance Built-In Range, Dishwasher, Refrigerator, Built-In Microwave
Heat Source Natural Gas
Laundry Lower Floor
Exterior
Exterior Feature Deck(s)
Waterfront N
Water Access N
Roof Type Shingle
Accessibility None
Porch Deck(s)
Parking Type None
Garage N
Building
Lot Description Front Yard, Rear Yard
Story Other
Sewer Public Sewer
Water Public
Architectural Style Colonial, Contemporary, Split Level
Level or Stories Other
Additional Building Above Grade
New Construction N
Schools
Middle Schools Pennsville
High Schools Pennsville Memorial
School District Pennsville Township Public Schools
Others
Tax ID 09-04110-00015
Ownership Fee Simple
Read Less Info
Want to know what your home might be worth? Contact us for a FREE valuation!

Our team is ready to help you sell your home for the highest possible price ASAP

Bought with Nicholas J Christopher • Century 21 Rauh & Johns

"My job is to find and attract mastery-based agents to the office, protect the culture, and make sure everyone is happy! "






