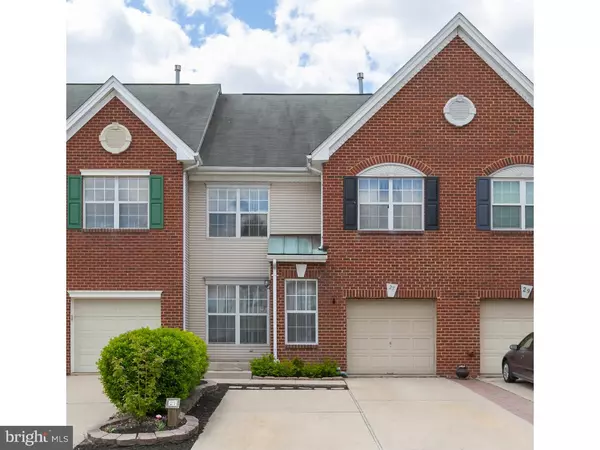$210,000
$224,900
6.6%For more information regarding the value of a property, please contact us for a free consultation.
3 Beds
3 Baths
1,914 SqFt
SOLD DATE : 12/15/2015
Key Details
Sold Price $210,000
Property Type Townhouse
Sub Type Interior Row/Townhouse
Listing Status Sold
Purchase Type For Sale
Square Footage 1,914 sqft
Price per Sqft $109
Subdivision Valleybrook
MLS Listing ID 1002603052
Sold Date 12/15/15
Style Traditional
Bedrooms 3
Full Baths 2
Half Baths 1
HOA Fees $45/mo
HOA Y/N Y
Abv Grd Liv Area 1,914
Originating Board TREND
Year Built 1991
Annual Tax Amount $7,770
Tax Year 2015
Lot Size 2,832 Sqft
Acres 0.06
Lot Dimensions 24X118
Property Description
Links at Valleybrook - Country club living, completely remodeled! Enjoy the carefree lifestyle of relaxing by the pool, golfing, tennis and dining at the clubhouse all within walking distance of this freshly painted 3 bedroom, two and a half bath three story townhouse. The open floor plan with vaulted ceilings allows wonderful sunlight to shine throughout. The Kitchen features granite counters, tile backsplash, oak cabinets, laminated wood floors, built in pantry and sliding doors leading to an upper balcony. The two story family room boasts a wood burning fire place for those cold winter nights. Beautiful oak staircase leads to spacious master bedroom with walk in closets, luxury bath, garden tub and double vanity sinks. Laundry Room is located on second floor for convenience along with 2 additional large bedrooms with lots of closet space. Full finished walk out basement. Washer, dryer and refrigerator are included. Completely remodeled master bath with frame-less shower surround, tile, vanity and recessed lighting. Kitchen has ALL new Stainless Steel appliance installed recently. Also, new back-splash with mosaic tile installed in the kitchen. Show and sell today!
Location
State NJ
County Camden
Area Gloucester Twp (20415)
Zoning RES
Rooms
Other Rooms Living Room, Dining Room, Primary Bedroom, Bedroom 2, Kitchen, Family Room, Bedroom 1, Laundry, Other
Basement Full, Fully Finished
Interior
Interior Features Primary Bath(s), Ceiling Fan(s), Breakfast Area
Hot Water Natural Gas
Heating Gas, Forced Air
Cooling Central A/C
Flooring Wood, Fully Carpeted
Fireplaces Number 1
Equipment Dishwasher, Built-In Microwave
Fireplace Y
Appliance Dishwasher, Built-In Microwave
Heat Source Natural Gas
Laundry Upper Floor
Exterior
Exterior Feature Balcony
Garage Spaces 3.0
Utilities Available Cable TV
Amenities Available Swimming Pool, Tennis Courts
Water Access N
Roof Type Shingle
Accessibility None
Porch Balcony
Total Parking Spaces 3
Garage N
Building
Story 3+
Foundation Concrete Perimeter
Sewer Public Sewer
Water Public
Architectural Style Traditional
Level or Stories 3+
Additional Building Above Grade
Structure Type Cathedral Ceilings
New Construction N
Schools
School District Black Horse Pike Regional Schools
Others
HOA Fee Include Pool(s)
Tax ID 15-08013-00006
Ownership Fee Simple
Acceptable Financing Conventional, VA, FHA 203(b)
Listing Terms Conventional, VA, FHA 203(b)
Financing Conventional,VA,FHA 203(b)
Read Less Info
Want to know what your home might be worth? Contact us for a FREE valuation!

Our team is ready to help you sell your home for the highest possible price ASAP

Bought with Bernadette K Augello • Connection Realtors

"My job is to find and attract mastery-based agents to the office, protect the culture, and make sure everyone is happy! "






