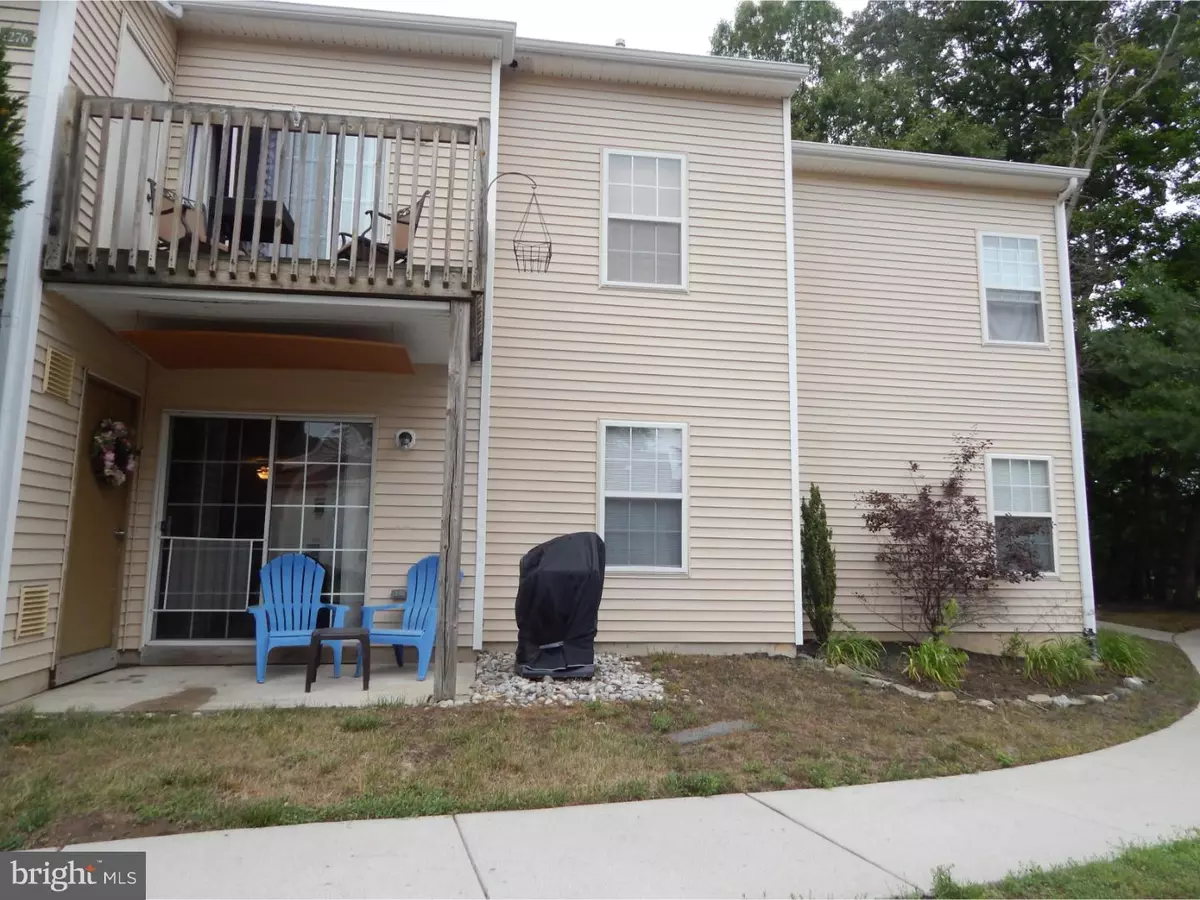$124,900
$124,900
For more information regarding the value of a property, please contact us for a free consultation.
2 Beds
2 Baths
1,062 SqFt
SOLD DATE : 10/12/2015
Key Details
Sold Price $124,900
Property Type Single Family Home
Sub Type Unit/Flat/Apartment
Listing Status Sold
Purchase Type For Sale
Square Footage 1,062 sqft
Price per Sqft $117
Subdivision Village Of Berkley
MLS Listing ID 1002620172
Sold Date 10/12/15
Style Traditional
Bedrooms 2
Full Baths 2
HOA Fees $113/mo
HOA Y/N N
Abv Grd Liv Area 1,062
Originating Board TREND
Year Built 1988
Annual Tax Amount $4,071
Tax Year 2015
Lot Dimensions 0X0
Property Description
Beautiful and spacious 2-bedroom, 2-bath, 1st-floor condo at Village of Berkley. Large master bedroom with generously-sized walk-in closet and master bath. Additional full bath located across from 2nd bedroom, with full-size washer/dryer combo. The kitchen has a custom tile backsplash and offers a gas stove. Large living area opens through sliding glass doors to your own private patio. Additional storage next to patio. Association fee includes lawn maintenance, snow and trash removal, common area maintenance, tennis and basketball courts, club house, pool, gym and playground. Conveniently located close to Rts. 45 and 295, and the NJ Turnpike.
Location
State NJ
County Gloucester
Area Mantua Twp (20810)
Zoning RES
Rooms
Other Rooms Living Room, Dining Room, Primary Bedroom, Kitchen, Family Room, Bedroom 1, Other
Interior
Interior Features Primary Bath(s), Ceiling Fan(s)
Hot Water Natural Gas
Heating Gas, Forced Air
Cooling Central A/C
Flooring Fully Carpeted, Vinyl
Equipment Oven - Self Cleaning, Dishwasher, Disposal
Fireplace N
Appliance Oven - Self Cleaning, Dishwasher, Disposal
Heat Source Natural Gas
Laundry Main Floor
Exterior
Exterior Feature Patio(s)
Utilities Available Cable TV
Amenities Available Swimming Pool, Tennis Courts, Club House, Tot Lots/Playground
Water Access N
Roof Type Shingle
Accessibility None
Porch Patio(s)
Garage N
Building
Lot Description Level
Story 1
Foundation Slab
Sewer Public Sewer
Water Public
Architectural Style Traditional
Level or Stories 1
Additional Building Above Grade
New Construction N
Schools
Middle Schools Clearview Regional
High Schools Clearview Regional
School District Clearview Regional Schools
Others
Pets Allowed Y
HOA Fee Include Pool(s),Common Area Maintenance,Ext Bldg Maint,Lawn Maintenance,Snow Removal,Trash,Parking Fee,Health Club,Management
Tax ID 10-00061-00001-C1272
Ownership Condominium
Acceptable Financing Conventional, VA, FHA 203(b)
Listing Terms Conventional, VA, FHA 203(b)
Financing Conventional,VA,FHA 203(b)
Pets Allowed Case by Case Basis
Read Less Info
Want to know what your home might be worth? Contact us for a FREE valuation!

Our team is ready to help you sell your home for the highest possible price ASAP

Bought with Robin L Maier • Premier Real Estate Corp.

"My job is to find and attract mastery-based agents to the office, protect the culture, and make sure everyone is happy! "






