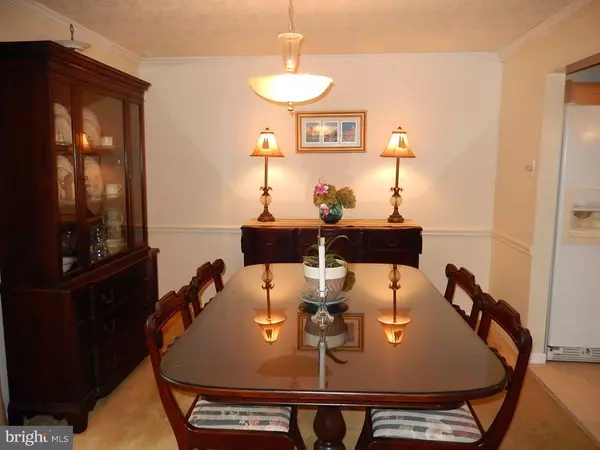$300,400
$299,900
0.2%For more information regarding the value of a property, please contact us for a free consultation.
3 Beds
2 Baths
2,088 SqFt
SOLD DATE : 02/29/2016
Key Details
Sold Price $300,400
Property Type Single Family Home
Sub Type Detached
Listing Status Sold
Purchase Type For Sale
Square Footage 2,088 sqft
Price per Sqft $143
Subdivision Brandywine Chase
MLS Listing ID 1002628472
Sold Date 02/29/16
Style Other
Bedrooms 3
Full Baths 1
Half Baths 1
HOA Y/N N
Abv Grd Liv Area 2,088
Originating Board TREND
Year Built 1971
Annual Tax Amount $3,873
Tax Year 2016
Lot Size 0.459 Acres
Acres 0.46
Lot Dimensions 0 X 0
Property Description
Charming three-bedroom home in a great neighborhood on a cul-de-sac street. Enclosed Breezeway with large screen doors acts as a spacious Mud-Room/Garden Room. The front door opens into a open Living Room-Dining Room combination, with hardwood floors underneath the carpet. Spacious Kitchen with lots of storage and newer appliances. First floor Laundry Room is larger than most, and has an outside entrance. The middle of this home, which would have been the Family Room at one time, has been turned into a cozy Sitting/TV Room and Office, where one can enjoy the wood-burning fireplace. Last, but certainly not lease, what makes this home unique is the huge Family Room Addition - it is 24 feet long - with lots of windows, a tile floor for your plants, and an door leading out to the lawn and deck area. Other features include a two-car Garage with new doors, Neutral paint colors, a dry basement, public water and sewer, and southern exposure. The other available homes in this price range are all much smaller, or have no Family Room. Make a showing appointment today!
Location
State PA
County Chester
Area West Whiteland Twp (10341)
Zoning R1
Direction South
Rooms
Other Rooms Living Room, Dining Room, Primary Bedroom, Bedroom 2, Kitchen, Family Room, Bedroom 1, Laundry, Other
Basement Full, Unfinished
Interior
Hot Water Natural Gas
Heating Gas, Forced Air
Cooling Central A/C
Flooring Fully Carpeted, Tile/Brick
Fireplaces Number 1
Fireplace Y
Heat Source Natural Gas
Laundry Main Floor
Exterior
Exterior Feature Deck(s), Breezeway
Garage Spaces 4.0
Waterfront N
Water Access N
Roof Type Flat,Pitched,Shingle
Accessibility None
Porch Deck(s), Breezeway
Parking Type Attached Garage
Attached Garage 2
Total Parking Spaces 4
Garage Y
Building
Story 2
Sewer Public Sewer
Water Public
Architectural Style Other
Level or Stories 2
Additional Building Above Grade
New Construction N
Schools
Elementary Schools Mary C. Howse
Middle Schools Peirce
High Schools B. Reed Henderson
School District West Chester Area
Others
Tax ID 41-08B-0033
Ownership Fee Simple
Read Less Info
Want to know what your home might be worth? Contact us for a FREE valuation!

Our team is ready to help you sell your home for the highest possible price ASAP

Bought with Stephanie L Russel • Keller Williams Real Estate - West Chester

"My job is to find and attract mastery-based agents to the office, protect the culture, and make sure everyone is happy! "






