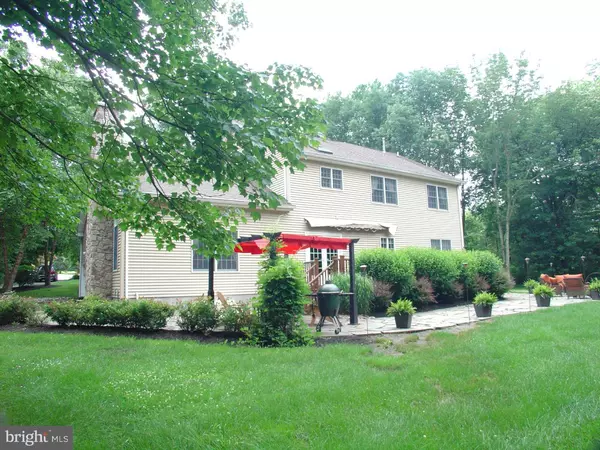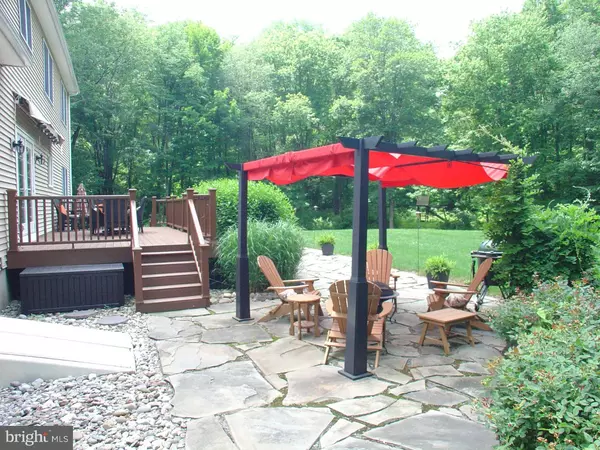$674,000
$669,900
0.6%For more information regarding the value of a property, please contact us for a free consultation.
4 Beds
3 Baths
3,144 SqFt
SOLD DATE : 10/16/2015
Key Details
Sold Price $674,000
Property Type Single Family Home
Sub Type Detached
Listing Status Sold
Purchase Type For Sale
Square Footage 3,144 sqft
Price per Sqft $214
Subdivision None Available
MLS Listing ID 1002639342
Sold Date 10/16/15
Style Colonial
Bedrooms 4
Full Baths 2
Half Baths 1
HOA Y/N N
Abv Grd Liv Area 3,144
Originating Board TREND
Year Built 2001
Annual Tax Amount $20,263
Tax Year 2015
Lot Size 2.430 Acres
Acres 2.43
Property Description
Custom built & designed home for easy living nestled on almost 2.5 acres surrounded by towering evergreens & shade trees w/perennial gardens, bluestone walkways & patio w/pergola & custom Trek deck, low maintenance exterior w/stone accents & wrap-around Country front porch. The 2-story foyer w/turned staircase leads way, on the right, to the study/den & formal living rm to the left & adjoining dining room. The formal DR boasts a tray ceiling, accent moldings & wooded views. There are accent moldings, including crown, chair, shadowing boxing, 5" floor trim & HW flooring T/O most on this home & 9' ceilings on the 1st fl. The gourmet KIT & heart of this home, features 42" Cherry cabs, LZ Susan, upper display cabs, granite counters w/under-mount stainless sink , all stainless appliances including wall oven, convection micro, French door fridge w/ freezer drawer, 2-drawer Fisher Paykel DW & center island w/breakfast bar, pot rack, down-draft cooktop w/ext. vent, recessed lighting & a CT floor which extends into the breakfast rm w/new Andersen, double French door w/retractable screens & leads way to the deck w/awning/patio. The FR w/vol ceiling, gas start, wood FP w/ raised hearth & floor to ceiling stone accents features a windowed wall framing private backyard views, recessed lighting & toned walls. There are ceiling fans w/lights T/O most of the rms in this home. The 1st fl laundry/mud rm is complete w/W/D, utility tub & garage access. The garage has new,insulated doors & keyless auto openers.The powder rm completes this level.The 2nd floor hallway leads way, through double doors, to the oversized master bedroom suite w/tray ceiling, sitting & dressing areas, recessed lighting & double WICs & a private master bathroom w/vol ceiling w/sky light, vanity w/Italian marble counter & double under-mount sinks, accent mirrors, shower stall w/a seamless shower door, garden/soaking tub & linen closet. There are 3 additional BRs one w/closet organizers & main bathroom w/Italian marble counter w/double under-mount sinks, Kohler faucets, accent mirror & tub/shower w/glass door enclosure.The full basement features dry kitchenette, game room w/pool table, Home-theatre complete w/screen, projector,Bose system & great rm area w/gas remote FP w/blower, granite surround, mantle & built-in side bookshelves/cabs. The lg utility rm for extra storage w/Bilco drs completes this level. There is central vac, a security system for added peace of mind & whole house gas generator!
Location
State NJ
County Mercer
Area Hopewell Twp (21106)
Zoning VRC
Rooms
Other Rooms Living Room, Dining Room, Primary Bedroom, Bedroom 2, Bedroom 3, Kitchen, Family Room, Bedroom 1, Other, Attic
Basement Full, Outside Entrance, Fully Finished
Interior
Interior Features Primary Bath(s), Kitchen - Island, Butlers Pantry, Skylight(s), Ceiling Fan(s), Attic/House Fan, Central Vacuum, Stall Shower, Dining Area
Hot Water Natural Gas
Heating Gas, Forced Air, Zoned
Cooling Central A/C
Flooring Wood, Fully Carpeted, Tile/Brick
Fireplaces Number 2
Fireplaces Type Stone, Gas/Propane
Equipment Cooktop, Oven - Wall, Oven - Self Cleaning, Dishwasher, Built-In Microwave
Fireplace Y
Appliance Cooktop, Oven - Wall, Oven - Self Cleaning, Dishwasher, Built-In Microwave
Heat Source Natural Gas
Laundry Main Floor
Exterior
Exterior Feature Deck(s), Patio(s), Porch(es), Balcony
Garage Inside Access, Garage Door Opener
Garage Spaces 2.0
Utilities Available Cable TV
Waterfront N
Water Access N
Roof Type Pitched,Shingle
Accessibility None
Porch Deck(s), Patio(s), Porch(es), Balcony
Parking Type Driveway, Attached Garage, Other
Attached Garage 2
Total Parking Spaces 2
Garage Y
Building
Lot Description Sloping, Trees/Wooded, Rear Yard, SideYard(s)
Story 2
Foundation Concrete Perimeter
Sewer On Site Septic
Water Well
Architectural Style Colonial
Level or Stories 2
Additional Building Above Grade
Structure Type Cathedral Ceilings,9'+ Ceilings
New Construction N
Schools
Elementary Schools Hopewell
Middle Schools Timberlane
High Schools Central
School District Hopewell Valley Regional Schools
Others
Pets Allowed Y
Tax ID 06-00021-00037 01
Ownership Fee Simple
Security Features Security System
Acceptable Financing Conventional
Listing Terms Conventional
Financing Conventional
Pets Description Case by Case Basis
Read Less Info
Want to know what your home might be worth? Contact us for a FREE valuation!

Our team is ready to help you sell your home for the highest possible price ASAP

Bought with Richard E Burke • BHHS Fox & Roach - Princeton

"My job is to find and attract mastery-based agents to the office, protect the culture, and make sure everyone is happy! "






