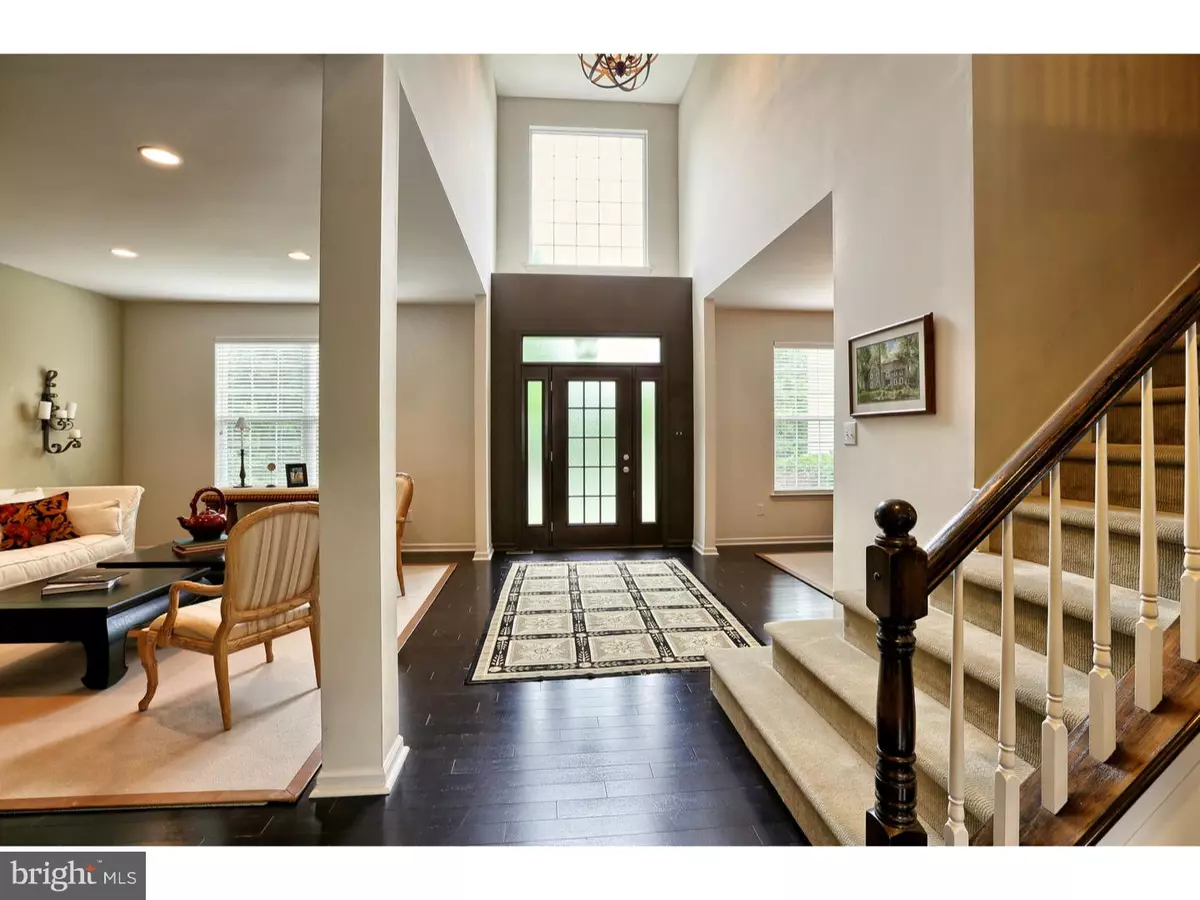$590,000
$599,000
1.5%For more information regarding the value of a property, please contact us for a free consultation.
4 Beds
3 Baths
3,149 SqFt
SOLD DATE : 10/02/2015
Key Details
Sold Price $590,000
Property Type Single Family Home
Sub Type Detached
Listing Status Sold
Purchase Type For Sale
Square Footage 3,149 sqft
Price per Sqft $187
Subdivision Pheasant Mere
MLS Listing ID 1002641856
Sold Date 10/02/15
Style Colonial
Bedrooms 4
Full Baths 2
Half Baths 1
HOA Fees $58/ann
HOA Y/N Y
Abv Grd Liv Area 3,149
Originating Board TREND
Year Built 1997
Annual Tax Amount $13,264
Tax Year 2015
Lot Size 1.673 Acres
Acres 1.67
Lot Dimensions 1.67
Property Description
Pond & Spitz home located on a secluded wooded lot in Pheasant Mere. Sellers completed $150,000 renovation in 2007. The elegant upgrades are apparent the moment you enter the 2-Story foyer with plenty of natural light. Dark bamboo hardwood flooring covers the entire 1st floor. Formal living room and dining room are off the center hall entrance. The true heart of the home is the open concept kitchen great room area. The designer kitchen boasts custom kitchen cabinets, quartz counter tops, tile back splash, Viking refrigerator, Sharp microwave drawer and KitchenAide dishwasher with plenty of storage. The adjacent great room with its soaring cathedral ceiling features a cozy wood-burning fireplace, dramatic wall of windows for more natural light and lots of drama. The private office is located on the first floor for the work-at-home professional. The large master suite with tray ceiling offers room to relax, 2 walk-in closets & 1 double closet all custom designed by California Closets. The master bath shower was enlarged and enclosed with frame-less glass doors. The three additional bedrooms are ample in size and offer closets with custom organizer systems. Don't miss some of the updated finishes and amenities including custom window treatments throughout, recessed lighting, and many more professionally designed elements. Enjoy summer evenings on the extended deck surrounded by professional landscaping and hardscaping.
Location
State NJ
County Burlington
Area Mount Laurel Twp (20324)
Zoning RES
Rooms
Other Rooms Living Room, Dining Room, Primary Bedroom, Bedroom 2, Bedroom 3, Kitchen, Family Room, Bedroom 1, Laundry, Other, Attic
Basement Full, Unfinished
Interior
Interior Features Primary Bath(s), Kitchen - Island, Sprinkler System, Kitchen - Eat-In
Hot Water Natural Gas
Heating Gas, Forced Air
Cooling Central A/C
Flooring Wood, Fully Carpeted
Fireplaces Number 1
Fireplaces Type Stone
Equipment Built-In Range, Dishwasher, Refrigerator, Disposal, Energy Efficient Appliances
Fireplace Y
Window Features Energy Efficient
Appliance Built-In Range, Dishwasher, Refrigerator, Disposal, Energy Efficient Appliances
Heat Source Natural Gas
Laundry Main Floor
Exterior
Exterior Feature Deck(s)
Parking Features Inside Access, Garage Door Opener
Garage Spaces 6.0
Utilities Available Cable TV
Water Access N
Roof Type Pitched,Shingle
Accessibility None
Porch Deck(s)
Total Parking Spaces 6
Garage N
Building
Lot Description Cul-de-sac, Trees/Wooded, Front Yard, Rear Yard, SideYard(s)
Story 2
Foundation Concrete Perimeter
Sewer Public Sewer
Water Public
Architectural Style Colonial
Level or Stories 2
Additional Building Above Grade
Structure Type Cathedral Ceilings,9'+ Ceilings
New Construction N
Schools
School District Mount Laurel Township Public Schools
Others
HOA Fee Include Common Area Maintenance
Tax ID 24-00508 01-00016
Ownership Fee Simple
Security Features Security System
Acceptable Financing Conventional, VA, FHA 203(b)
Listing Terms Conventional, VA, FHA 203(b)
Financing Conventional,VA,FHA 203(b)
Read Less Info
Want to know what your home might be worth? Contact us for a FREE valuation!

Our team is ready to help you sell your home for the highest possible price ASAP

Bought with Ian J Rossman • BHHS Fox & Roach-Mt Laurel

"My job is to find and attract mastery-based agents to the office, protect the culture, and make sure everyone is happy! "






