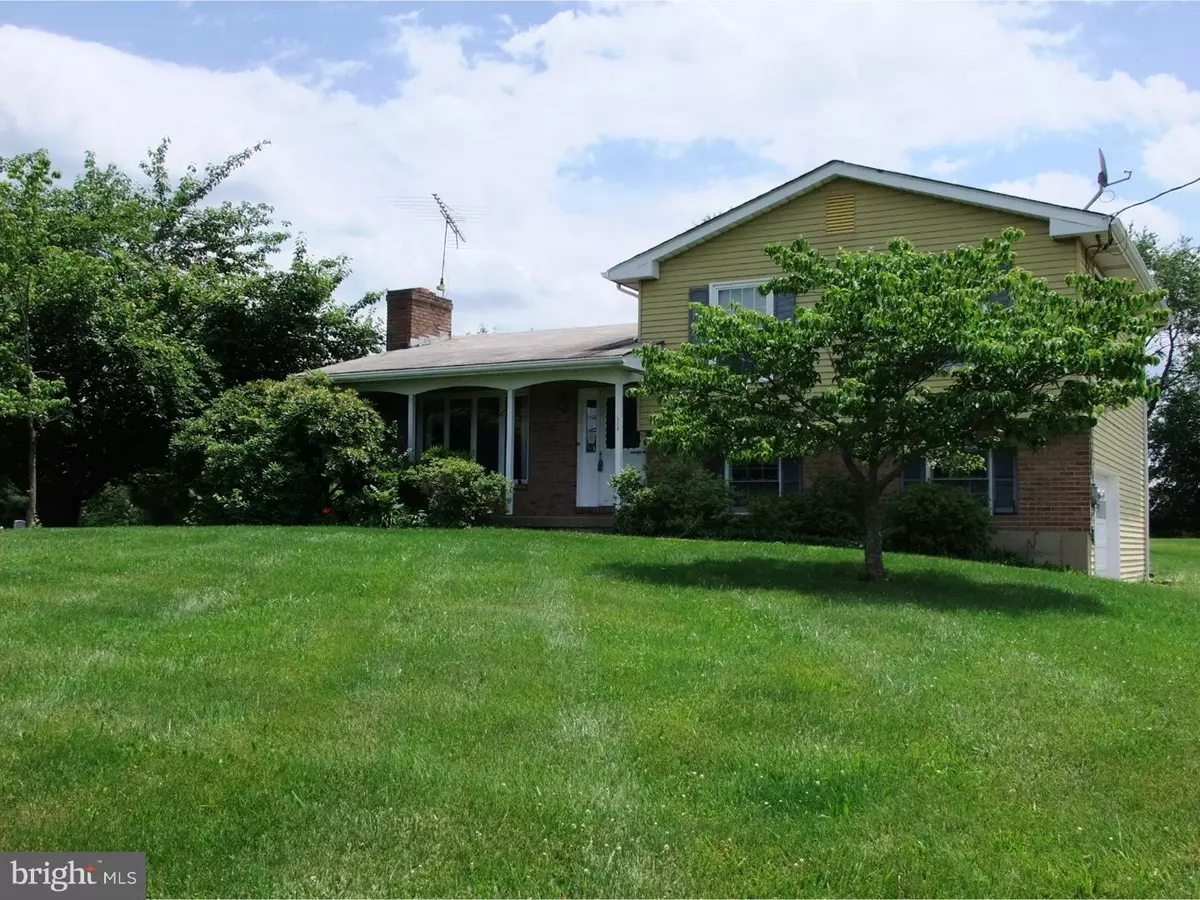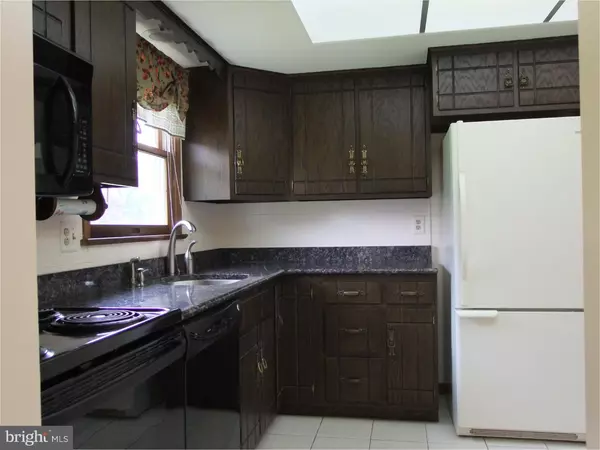$290,000
$309,900
6.4%For more information regarding the value of a property, please contact us for a free consultation.
3 Beds
2 Baths
1,352 SqFt
SOLD DATE : 10/19/2015
Key Details
Sold Price $290,000
Property Type Single Family Home
Sub Type Detached
Listing Status Sold
Purchase Type For Sale
Square Footage 1,352 sqft
Price per Sqft $214
Subdivision Ringoes
MLS Listing ID 1002640590
Sold Date 10/19/15
Style Other,Split Level
Bedrooms 3
Full Baths 2
HOA Y/N N
Abv Grd Liv Area 1,352
Originating Board TREND
Year Built 1980
Annual Tax Amount $5,892
Tax Year 2014
Lot Size 1.470 Acres
Acres 1.47
Lot Dimensions 1.47 ACRES
Property Description
In the heart of scenic Amwell Valley, this split level home features a slate entry that opens to living room with hardwood floors, masonry fireplace & picture window. Formal dining room opens to living room and kitchen with granite counters and updated appliances. Second floor features 3 bedrooms and tiled main bath. All bedrooms have hardwood floors and plenty of closet space. The ground level features a FR with slider that leads to the concrete patio that is shaded by a retractable Sundowner awning. Ground level features a spacious bath with shower and washer and dryer hook ups. Attached is one car garage with auto opener and features an inside entry to the basement. Sterling built home with poured concrete foundation, steel I-beam, partial brick front and low maintenance aluminum siding.
Location
State NJ
County Hunterdon
Area East Amwell Twp (21008)
Zoning VAL
Rooms
Other Rooms Living Room, Dining Room, Primary Bedroom, Bedroom 2, Kitchen, Family Room, Bedroom 1
Basement Partial, Unfinished
Interior
Hot Water Oil
Heating Oil, Hot Water, Baseboard
Cooling Wall Unit
Flooring Wood, Tile/Brick
Fireplaces Number 1
Fireplaces Type Brick
Fireplace Y
Heat Source Oil
Laundry Lower Floor
Exterior
Exterior Feature Patio(s)
Garage Garage Door Opener
Garage Spaces 1.0
Waterfront N
Water Access N
Roof Type Shingle
Accessibility None
Porch Patio(s)
Parking Type Driveway, Attached Garage, Other
Attached Garage 1
Total Parking Spaces 1
Garage Y
Building
Lot Description Level, Open
Story Other
Sewer On Site Septic
Water Well
Architectural Style Other, Split Level
Level or Stories Other
Additional Building Above Grade
New Construction N
Schools
School District Hunterdon Central Regiona Schools
Others
Tax ID 08-00017-00018
Ownership Fee Simple
Read Less Info
Want to know what your home might be worth? Contact us for a FREE valuation!

Our team is ready to help you sell your home for the highest possible price ASAP

Bought with Non Subscribing Member • Non Member Office

"My job is to find and attract mastery-based agents to the office, protect the culture, and make sure everyone is happy! "






