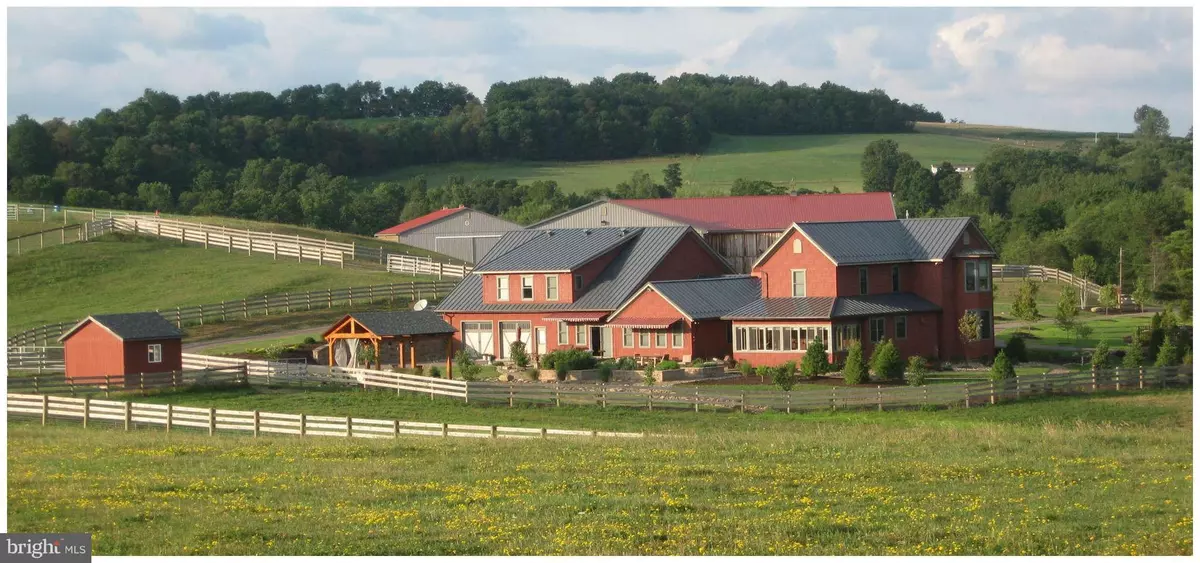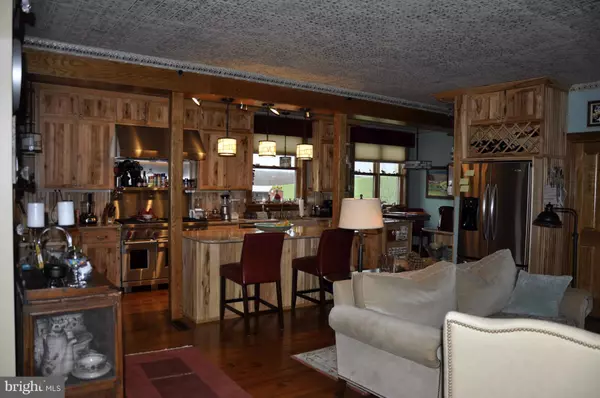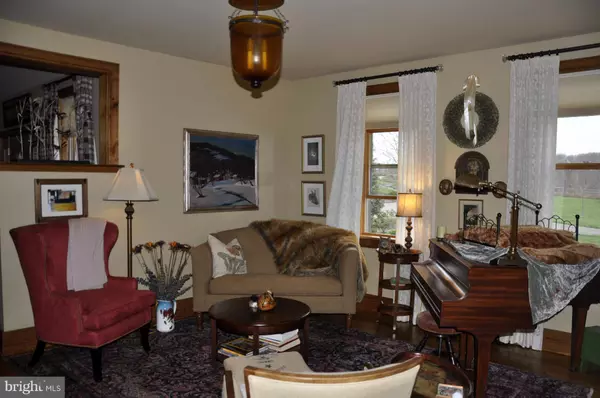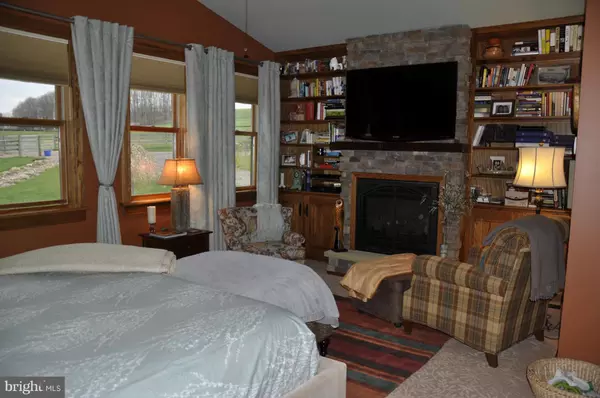Bought with Nancy J Fratz • Railey Realty, Inc.
$1,080,000
$1,080,000
For more information regarding the value of a property, please contact us for a free consultation.
5 Beds
5 Baths
6,840 SqFt
SOLD DATE : 12/16/2016
Key Details
Sold Price $1,080,000
Property Type Vacant Land
Sub Type Detached
Listing Status Sold
Purchase Type For Sale
Square Footage 6,840 sqft
Price per Sqft $157
Subdivision None Available
MLS Listing ID 1002639866
Sold Date 12/16/16
Style Manor
Bedrooms 5
Full Baths 4
Half Baths 1
HOA Y/N N
Abv Grd Liv Area 6,840
Year Built 1885
Annual Tax Amount $7,644
Tax Year 2012
Lot Size 134.000 Acres
Acres 134.0
Property Sub-Type Detached
Source MRIS
Property Description
Lilly of The Valley Farm -134 rolling acres, 1885 farm house renovated into magnificent 6840+ sq ft Manor, eight stall barn, attached indoor arena, three large machine sheds, fenced pasture, Nelson Heated Water System, outdoor instructional arena, Mini Horse Barn, alternating pastures, 5 car attached garage, elaborate landscaping, Savage State Forest is across the street and much more !
Location
State MD
County Garrett
Direction East
Rooms
Other Rooms Living Room, Dining Room, Primary Bedroom, Sitting Room, Bedroom 3, Bedroom 4, Bedroom 5, Kitchen, Game Room, Family Room, Basement, Foyer, Breakfast Room, Sun/Florida Room, Exercise Room, Great Room, Laundry, Mud Room, Other, Office, Storage Room, Utility Room, Workshop, Bedroom 6, Screened Porch
Basement Outside Entrance, Connecting Stairway, Front Entrance, Combination, Heated
Main Level Bedrooms 1
Interior
Interior Features Breakfast Area, Butlers Pantry, Family Room Off Kitchen, Kitchen - Gourmet, Combination Kitchen/Dining, Kitchen - Island, Kitchen - Table Space, Combination Dining/Living, Dining Area, Kitchen - Eat-In, Primary Bath(s), Built-Ins, Chair Railings, Crown Moldings, Curved Staircase, Window Treatments, Entry Level Bedroom, Upgraded Countertops, Sauna, Wet/Dry Bar, Wood Floors, WhirlPool/HotTub
Hot Water Electric
Heating Geothermal Heat Pump, Heat Pump(s)
Cooling Ceiling Fan(s), Central A/C, Dehumidifier, Geothermal, Heat Pump(s), Zoned
Fireplaces Number 2
Fireplaces Type Equipment, Mantel(s)
Equipment Dishwasher, Disposal, Dryer, Dryer - Front Loading, Exhaust Fan, Extra Refrigerator/Freezer, Freezer, Icemaker, Instant Hot Water, Microwave, Oven - Double, Oven - Self Cleaning, Oven - Wall, Oven/Range - Gas, Range Hood, Refrigerator, Six Burner Stove, Trash Compactor, Washer, Washer - Front Loading, Water Conditioner - Owned, Water Dispenser
Fireplace Y
Appliance Dishwasher, Disposal, Dryer, Dryer - Front Loading, Exhaust Fan, Extra Refrigerator/Freezer, Freezer, Icemaker, Instant Hot Water, Microwave, Oven - Double, Oven - Self Cleaning, Oven - Wall, Oven/Range - Gas, Range Hood, Refrigerator, Six Burner Stove, Trash Compactor, Washer, Washer - Front Loading, Water Conditioner - Owned, Water Dispenser
Heat Source Bottled Gas/Propane, Geo-thermal
Exterior
Exterior Feature Brick, Patio(s), Enclosed, Porch(es)
Parking Features Garage Door Opener, Garage - Front Entry
Garage Spaces 5.0
Fence Board, Decorative, Partially, Rear, Privacy, Split Rail, Masonry/Stone
Utilities Available Under Ground
Water Access N
View Mountain, Pasture, Scenic Vista, Trees/Woods
Roof Type Metal
Farm Horse,Hay,Pasture
Accessibility Other
Porch Brick, Patio(s), Enclosed, Porch(es)
Attached Garage 5
Total Parking Spaces 5
Garage Y
Building
Lot Description Backs to Trees, Premium, Partly Wooded, Trees/Wooded, Open, Secluded, Private
Story 3+
Above Ground Finished SqFt 6840
Sewer Septic Exists, Septic < # of BR
Water Well
Architectural Style Manor
Level or Stories 3+
Additional Building Above Grade
Structure Type High
New Construction N
Schools
School District Garrett County Public Schools
Others
Senior Community No
Tax ID 1212005369
Ownership Fee Simple
SqFt Source 6840
Security Features Security Gate
Horse Property Y
Horse Feature Horses Allowed, Horse Trails, Arena
Special Listing Condition Standard
Read Less Info
Want to know what your home might be worth? Contact us for a FREE valuation!

Our team is ready to help you sell your home for the highest possible price ASAP


"My job is to find and attract mastery-based agents to the office, protect the culture, and make sure everyone is happy! "






