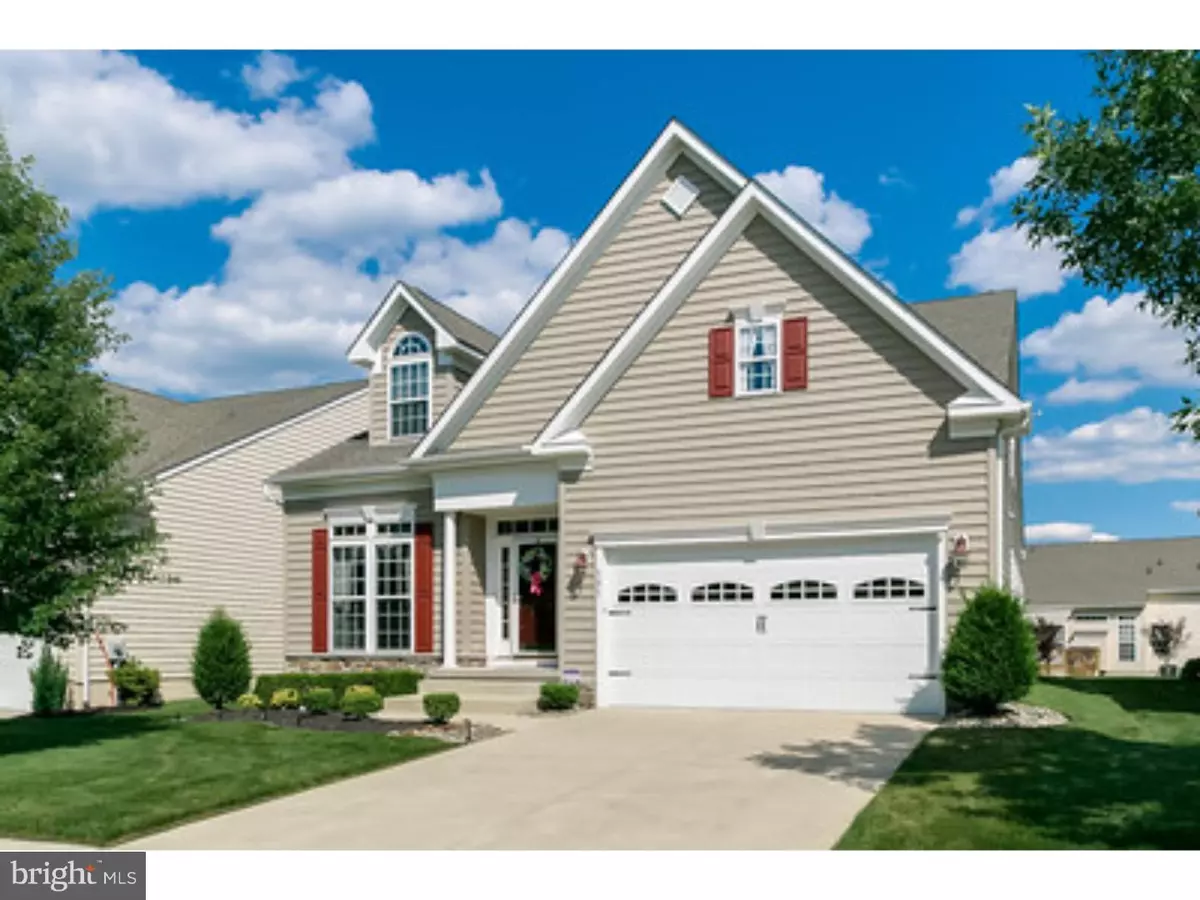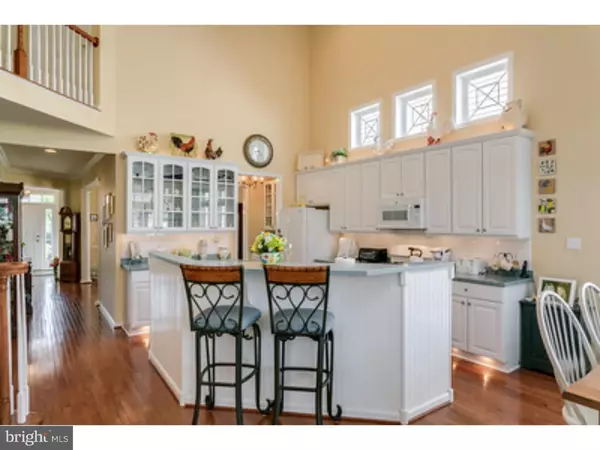$330,000
$334,900
1.5%For more information regarding the value of a property, please contact us for a free consultation.
4 Beds
4 Baths
3,200 SqFt
SOLD DATE : 04/28/2017
Key Details
Sold Price $330,000
Property Type Single Family Home
Sub Type Detached
Listing Status Sold
Purchase Type For Sale
Square Footage 3,200 sqft
Price per Sqft $103
Subdivision Hearthstone At Wedge
MLS Listing ID 1002646882
Sold Date 04/28/17
Style Cape Cod,Colonial
Bedrooms 4
Full Baths 4
HOA Fees $115/mo
HOA Y/N Y
Abv Grd Liv Area 3,200
Originating Board TREND
Year Built 2008
Annual Tax Amount $9,066
Tax Year 2016
Lot Size 6,050 Sqft
Acres 0.14
Lot Dimensions 55X110
Property Description
Exquisite & impeccably maintained Delray Open Floor Plan Model with 3200 Sq. Ft. located in the desireable 55+Adult Community of Hearthstone. This is a very rare find. One cannot help admiring this perfect blend of the latest trends in style, comfort and upgrades. This particular model has 4 Bedrooms, & displays incredible attention to detail. Only 24 were built in this exclusive community. A highly livable & functional design blends traditional ambience & modern sensibility. Everything is in place for gracious living. Tasteful accents include beautiful custom hardwood floors, tray ceilings, custom wood trim borders the windows with perfect fitted treatments, 42 Inch Oak Cabinets/Cupboards, butler's pantry, white kitchen with subway tile, extended snack bar, corian Counters ringed w/ specialty lights that change the atmosphere. The great room has a spectacular vaulted ceiling, and, .....is open to the gourmet kitchen. Fresh neutral paint throughout. Walk out from the lower level to an upgraded trex deck, concrete benches, & matching stone walkways. This adult 55 community is simply a quaint and very enchanting lifestyle. This masterpiece is only minutes from upscale shopping, restaurants, center Philadelphia and a short distance to most shore areas. Excellent location...Impressive design, an excellent location, and, an extra dry basement storage area. Range & Microwave have been upgraded. Picture does not reflect that. One year home owner warranty program
Location
State NJ
County Camden
Area Winslow Twp (20436)
Zoning PR4
Direction West
Rooms
Other Rooms Living Room, Dining Room, Primary Bedroom, Bedroom 2, Bedroom 3, Kitchen, Family Room, Bedroom 1, In-Law/auPair/Suite, Laundry, Other, Attic
Basement Full, Outside Entrance, Fully Finished
Interior
Interior Features Primary Bath(s), Kitchen - Island, Butlers Pantry, Ceiling Fan(s), WhirlPool/HotTub, Stall Shower, Dining Area
Hot Water Natural Gas
Heating Gas, Forced Air, Programmable Thermostat
Cooling Central A/C
Flooring Wood, Fully Carpeted, Tile/Brick
Fireplaces Number 1
Fireplaces Type Marble
Equipment Built-In Range, Oven - Self Cleaning, Dishwasher, Refrigerator, Disposal, Energy Efficient Appliances
Fireplace Y
Window Features Energy Efficient
Appliance Built-In Range, Oven - Self Cleaning, Dishwasher, Refrigerator, Disposal, Energy Efficient Appliances
Heat Source Natural Gas
Laundry Main Floor
Exterior
Exterior Feature Deck(s), Porch(es)
Parking Features Inside Access
Garage Spaces 4.0
Utilities Available Cable TV
Amenities Available Club House
Water Access N
Roof Type Shingle
Accessibility None
Porch Deck(s), Porch(es)
Total Parking Spaces 4
Garage N
Building
Lot Description Level, Open, Front Yard, Rear Yard
Story 2
Foundation Concrete Perimeter
Sewer Public Sewer
Water Public
Architectural Style Cape Cod, Colonial
Level or Stories 2
Additional Building Above Grade
Structure Type Cathedral Ceilings,9'+ Ceilings
New Construction N
Schools
High Schools Winslow Township
School District Winslow Township Public Schools
Others
HOA Fee Include Common Area Maintenance,Lawn Maintenance,Snow Removal,Trash
Senior Community Yes
Tax ID 36-01504 02-00018
Ownership Fee Simple
Security Features Security System
Acceptable Financing Conventional, VA, FHA 203(b)
Listing Terms Conventional, VA, FHA 203(b)
Financing Conventional,VA,FHA 203(b)
Read Less Info
Want to know what your home might be worth? Contact us for a FREE valuation!

Our team is ready to help you sell your home for the highest possible price ASAP

Bought with Daniel J Mackie • Family Five Homes

"My job is to find and attract mastery-based agents to the office, protect the culture, and make sure everyone is happy! "






