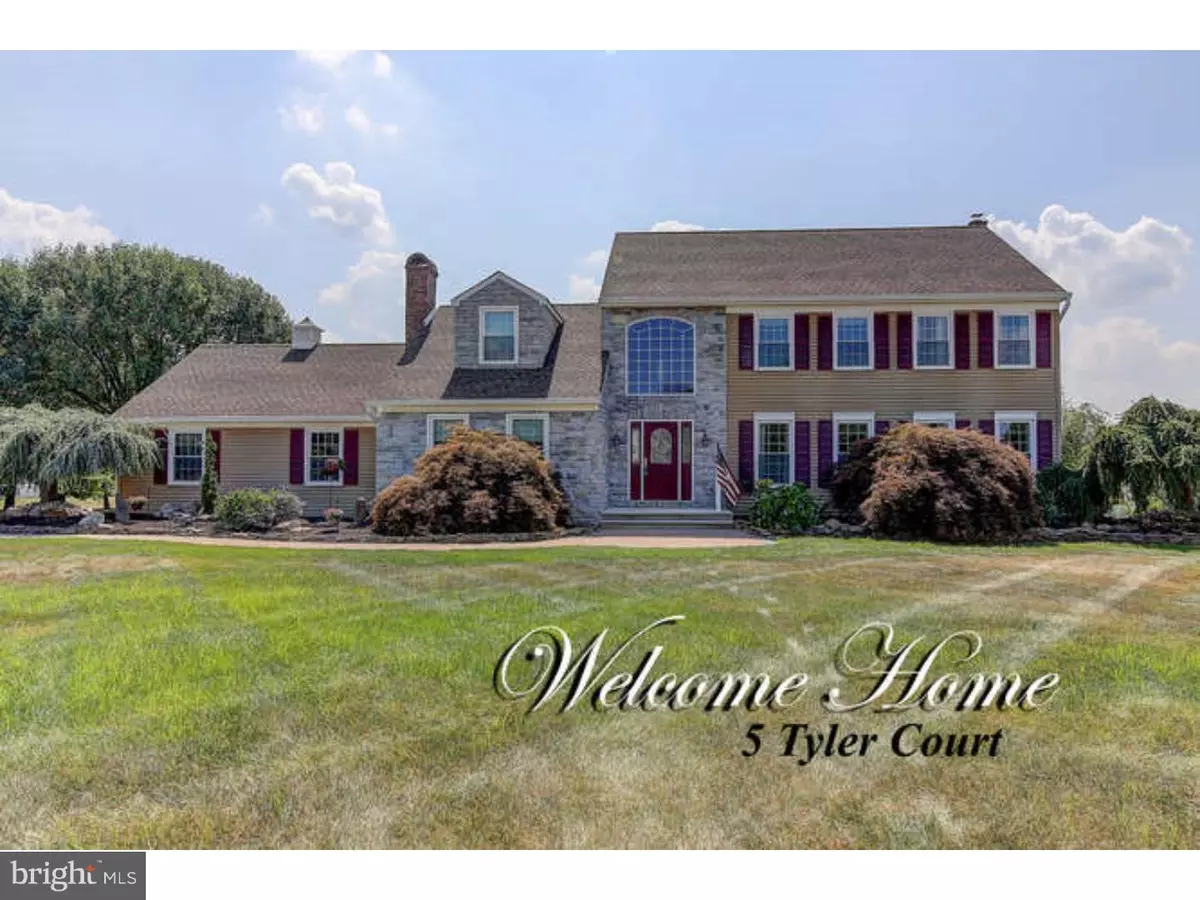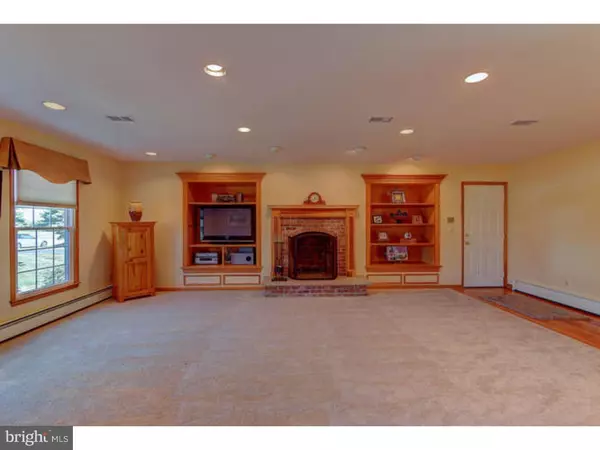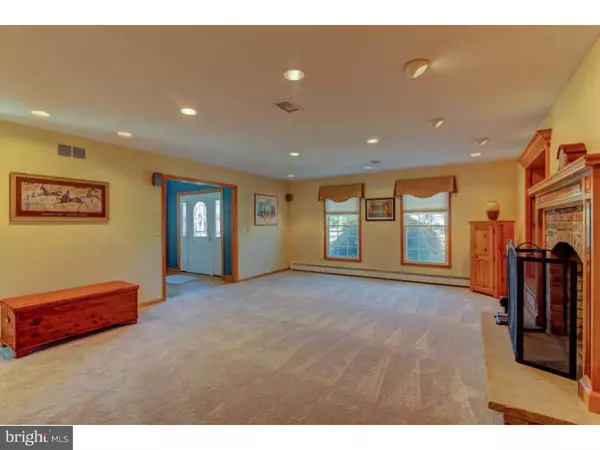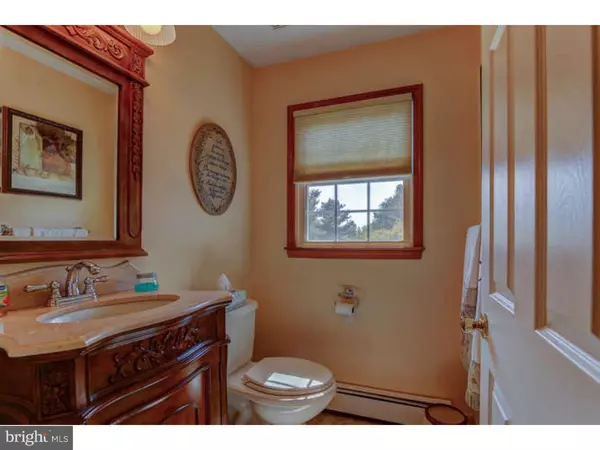$505,000
$525,000
3.8%For more information regarding the value of a property, please contact us for a free consultation.
4 Beds
3 Baths
3,097 SqFt
SOLD DATE : 02/25/2016
Key Details
Sold Price $505,000
Property Type Single Family Home
Sub Type Detached
Listing Status Sold
Purchase Type For Sale
Square Footage 3,097 sqft
Price per Sqft $163
Subdivision Drews Farm
MLS Listing ID 1002667682
Sold Date 02/25/16
Style Colonial
Bedrooms 4
Full Baths 2
Half Baths 1
HOA Y/N N
Abv Grd Liv Area 3,097
Originating Board TREND
Year Built 1989
Annual Tax Amount $13,155
Tax Year 2016
Lot Size 1.030 Acres
Acres 1.03
Lot Dimensions 200X225
Property Description
Exceptional 4 bedroom 2 1/2 bath Colonial in Drew's Farm development. Stone entrance welcomes you into the 2 story foyer with hard wood floors. Light & bright kitchen w/center island, granite counters, maple cabinets, tile back splash, porcelain tile floor, s/s appliances & Pella slider to 2 tier deck w/gazebo. Great Rm featuring wood burning fireplace, built ins, 2 car garage access laundry rm, powder rm updated w/decorative vanity & marble tile floor, large liv rm & dining rm complete the main floor. Master Bedroom w/cedar walk in closet. Master bath invites with side vanity and steam, multi-jet rain shower stall. Stained wood trim, chair rails and dentil crown molding. Custom window treatments. New carpet throughout. New septic. Newer roof, gutters, vinyl fascia + (see green remarks). Water treatment system, 2 zone heat & air. Heated in ground pool, shed and mature landscaping make this the perfect oasis. 1 year home warranty for peace of mind.
Location
State NJ
County Monmouth
Area Upper Freehold Twp (21351)
Zoning RESID
Rooms
Other Rooms Living Room, Dining Room, Primary Bedroom, Bedroom 2, Bedroom 3, Kitchen, Family Room, Bedroom 1, Laundry, Other, Attic
Basement Full, Unfinished
Interior
Interior Features Primary Bath(s), Kitchen - Island, Skylight(s), Ceiling Fan(s), Water Treat System, Stall Shower, Kitchen - Eat-In
Hot Water Natural Gas
Heating Gas, Baseboard
Cooling Central A/C
Flooring Wood, Fully Carpeted, Tile/Brick, Marble
Fireplaces Number 1
Fireplaces Type Brick
Equipment Oven - Self Cleaning, Dishwasher
Fireplace Y
Window Features Energy Efficient,Replacement
Appliance Oven - Self Cleaning, Dishwasher
Heat Source Natural Gas
Laundry Main Floor
Exterior
Exterior Feature Deck(s)
Garage Inside Access, Garage Door Opener
Garage Spaces 5.0
Pool In Ground
Utilities Available Cable TV
Waterfront N
Water Access N
Roof Type Pitched,Shingle
Accessibility None
Porch Deck(s)
Total Parking Spaces 5
Garage N
Building
Lot Description Cul-de-sac, Front Yard, Rear Yard, SideYard(s)
Story 2
Foundation Concrete Perimeter
Sewer On Site Septic
Water Well
Architectural Style Colonial
Level or Stories 2
Additional Building Above Grade
Structure Type 9'+ Ceilings
New Construction N
Schools
High Schools Allentown
School District Upper Freehold Regional Schools
Others
Tax ID 51-00042-00023
Ownership Fee Simple
Read Less Info
Want to know what your home might be worth? Contact us for a FREE valuation!

Our team is ready to help you sell your home for the highest possible price ASAP

Bought with Edward G Butka • ERA Central Realty Group - Bordentown

"My job is to find and attract mastery-based agents to the office, protect the culture, and make sure everyone is happy! "






