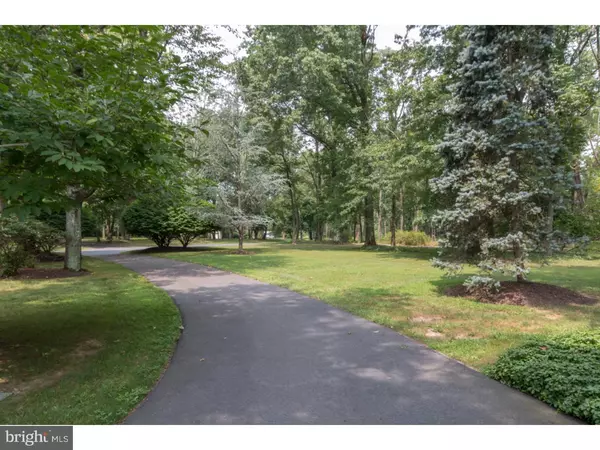$930,000
$979,999
5.1%For more information regarding the value of a property, please contact us for a free consultation.
5 Beds
5 Baths
4,807 SqFt
SOLD DATE : 09/11/2015
Key Details
Sold Price $930,000
Property Type Single Family Home
Sub Type Detached
Listing Status Sold
Purchase Type For Sale
Square Footage 4,807 sqft
Price per Sqft $193
Subdivision Applewood
MLS Listing ID 1002671380
Sold Date 09/11/15
Style Tudor
Bedrooms 5
Full Baths 4
Half Baths 1
HOA Y/N N
Abv Grd Liv Area 4,807
Originating Board TREND
Year Built 1987
Annual Tax Amount $25,959
Tax Year 2014
Lot Size 2.079 Acres
Acres 2.08
Lot Dimensions 203X429X393X245
Property Description
This elegantly designed Tudor home, set on a marvelous and beautifully landscaped 2.08 acre property adjacent to the Hopewell Valley CountryClub is sure to impress. With its stately circular driveway leading to a three car garage and large home, this magnificent house is the ultimate place to live and entertain. After walking up the manicured, stone tiled front walkway, guests will be greeted by a grand, two-story foyer with marble floors, a luxuriously curved stair case, and an upscale half bath. Located on one side of the grand foyer is the exquisite formal dining room and on the other, a luminous hall leading to the impressive master bedroom suite with a grand full bath. Also on the first floor is the fabulous light filled eat in kitchen, with its large, multi-use center island, stainless steel appliances, granite counter-tops, oak cabinets, and custom wood floors. One side of the kitchen leads to a hall way, which includes an office, another extravagant full bath, and a laundry facility. On the other side of the kitchen sits the very welcoming den, which features a wood burning fire place, and a wet bar. Classically styled French doors located in the den lead to a formal living room with cathedral ceilings and a formal fire place. Best of all is a beautifully crafted spiral staircase that leads to a quiet loft currently used as a library. Both the den and living room lead to a lovely screened in porch, which overlooks an extensive deck with panoramic views of the huge, park like backyard and gorgeous fenced in, in-ground pool. The second floor is easily accessible, as it is led to by two different stair cases. This floor features 4 bedrooms, an office, and an extra room with a second laundry facility. Finally, this home also comes with a large full basement. Overall, this incredible home sits in a great location centered between downtown Princeton, downtown Hopewell, Pennington borough and the great main roads of Route 31, Route 95, and Route 1. Not to be overlooked is being so close to Lambertville and New Hope nor the great schools that surround this Applewood home. With its space and variety of rooms, this house presents many options from entertaining guests to hosting intimate social gatherings. Welcome to your new home!
Location
State NJ
County Mercer
Area Hopewell Twp (21106)
Zoning VRC
Direction West
Rooms
Other Rooms Living Room, Dining Room, Primary Bedroom, Bedroom 2, Bedroom 3, Kitchen, Family Room, Bedroom 1, Other, Attic
Basement Full, Unfinished
Interior
Interior Features Primary Bath(s), Kitchen - Island, Butlers Pantry, Skylight(s), Ceiling Fan(s), Attic/House Fan, WhirlPool/HotTub, Air Filter System, Intercom, Kitchen - Eat-In
Hot Water Natural Gas
Heating Gas, Forced Air, Zoned
Cooling Central A/C
Flooring Wood, Fully Carpeted, Tile/Brick
Fireplaces Number 2
Fireplaces Type Marble, Stone
Equipment Cooktop, Oven - Wall, Oven - Double, Oven - Self Cleaning, Dishwasher
Fireplace Y
Window Features Energy Efficient
Appliance Cooktop, Oven - Wall, Oven - Double, Oven - Self Cleaning, Dishwasher
Heat Source Natural Gas
Laundry Main Floor, Upper Floor
Exterior
Exterior Feature Deck(s)
Garage Inside Access, Garage Door Opener
Garage Spaces 6.0
Pool In Ground
Utilities Available Cable TV
Waterfront N
Water Access N
Roof Type Pitched,Shingle
Accessibility None
Porch Deck(s)
Parking Type Attached Garage, Other
Attached Garage 3
Total Parking Spaces 6
Garage Y
Building
Lot Description Cul-de-sac, Level, Trees/Wooded, Front Yard, Rear Yard, SideYard(s)
Story 2
Sewer On Site Septic
Water Well
Architectural Style Tudor
Level or Stories 2
Additional Building Above Grade
Structure Type Cathedral Ceilings,High
New Construction N
Schools
Elementary Schools Hopewell
Middle Schools Timberlane
High Schools Central
School District Hopewell Valley Regional Schools
Others
Tax ID 06-00037-00004 12
Ownership Fee Simple
Security Features Security System
Acceptable Financing Conventional
Listing Terms Conventional
Financing Conventional
Read Less Info
Want to know what your home might be worth? Contact us for a FREE valuation!

Our team is ready to help you sell your home for the highest possible price ASAP

Bought with Patricia A O'Connell • Coldwell Banker Residential Brokerage - Princeton

"My job is to find and attract mastery-based agents to the office, protect the culture, and make sure everyone is happy! "






