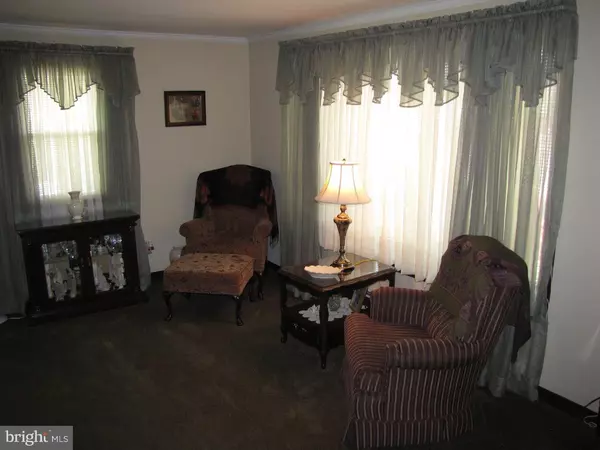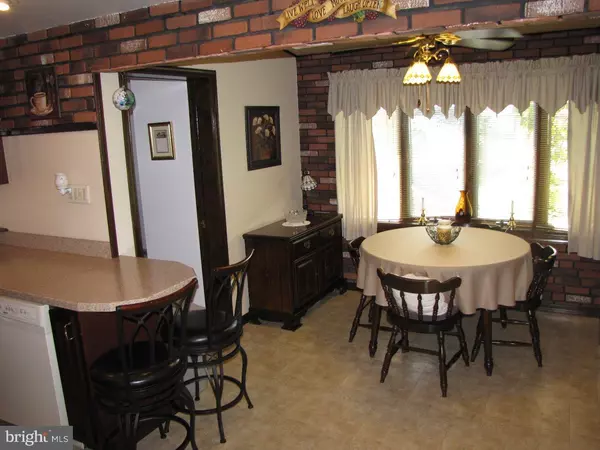$230,000
$229,900
For more information regarding the value of a property, please contact us for a free consultation.
3 Beds
2 Baths
2,000 SqFt
SOLD DATE : 10/01/2015
Key Details
Sold Price $230,000
Property Type Single Family Home
Sub Type Detached
Listing Status Sold
Purchase Type For Sale
Square Footage 2,000 sqft
Price per Sqft $115
Subdivision The Summit
MLS Listing ID 1002669562
Sold Date 10/01/15
Style Cape Cod,Traditional
Bedrooms 3
Full Baths 2
HOA Y/N N
Abv Grd Liv Area 2,000
Originating Board TREND
Year Built 1950
Annual Tax Amount $4,647
Tax Year 2015
Lot Size 7,500 Sqft
Acres 0.17
Lot Dimensions 60
Property Description
Priced right to Sell is a Great Starter home or for one in need of a 1st floor Master Bedroom. This 3 Bedroom 2 Full Bath home is remarkably clean. Featuring a Newer Eat in Kitchen with Cherry Wood Cabinetry, Dishwasher, Gas Cooking, Built in Microwave with Convection Oven and a Breakfast room with open beam Cathedral Ceiling. The Family room addition has a Wood Burning Fireplace. From there is access to an oversized Sunroom addition. It over looks the rear fenced yard, has recessed lighting, ceiling fan, Open beamed ceiling and access to the Rear Deck. Upstairs you will find a large 2nd Bedroom, A Full Bathroom with Stall Shower, the 3rd Bedroom and a Loft area that can be a play area with tons of storage. The Main Level also has a nice sized Living room with Newer Wall to Wall carpeting and Bay window. The Basement has a Finished area that over the years it has been used as a play area, Den or for storage. You will also find a nice area for doing Laundry as well as the newer Gas Well McLain Heater. Plus, there is a Crawl Space for even more Storage. Other Features include 100 AMP Electric Service, Dimensional Roof, Many Ceiling Fans, 3 Window A/C units and 2 Wall units, Solid wood 6 panel doors and a Rear Shed. The Washer, Dryer, Refrigerator, Freezer, A/C units and various storage cabinets are included. Come check this one out!
Location
State PA
County Montgomery
Area Upper Moreland Twp (10659)
Zoning R4
Rooms
Other Rooms Living Room, Primary Bedroom, Bedroom 2, Kitchen, Family Room, Bedroom 1, Laundry, Other, Attic
Basement Full
Interior
Interior Features Kitchen - Island, Butlers Pantry, Skylight(s), Ceiling Fan(s), Attic/House Fan, Exposed Beams, Stall Shower, Dining Area
Hot Water Natural Gas
Heating Gas, Hot Water
Cooling Wall Unit
Flooring Wood, Fully Carpeted, Vinyl, Tile/Brick
Fireplaces Number 1
Equipment Dishwasher, Disposal, Energy Efficient Appliances, Built-In Microwave
Fireplace Y
Window Features Bay/Bow,Energy Efficient,Replacement
Appliance Dishwasher, Disposal, Energy Efficient Appliances, Built-In Microwave
Heat Source Natural Gas
Laundry Basement
Exterior
Exterior Feature Deck(s)
Fence Other
Utilities Available Cable TV
Waterfront N
Water Access N
Roof Type Shingle
Accessibility None
Porch Deck(s)
Garage N
Building
Lot Description Level
Story 2
Sewer Public Sewer
Water Public
Architectural Style Cape Cod, Traditional
Level or Stories 2
Additional Building Above Grade
Structure Type Cathedral Ceilings
New Construction N
Schools
Elementary Schools Upper Moreland
Middle Schools Upper Moreland
High Schools Upper Moreland
School District Upper Moreland
Others
Tax ID 59-00-03469-009
Ownership Fee Simple
Acceptable Financing Conventional, VA, FHA 203(b)
Listing Terms Conventional, VA, FHA 203(b)
Financing Conventional,VA,FHA 203(b)
Read Less Info
Want to know what your home might be worth? Contact us for a FREE valuation!

Our team is ready to help you sell your home for the highest possible price ASAP

Bought with Arlene Sambuca • RE/MAX One Realty

"My job is to find and attract mastery-based agents to the office, protect the culture, and make sure everyone is happy! "






