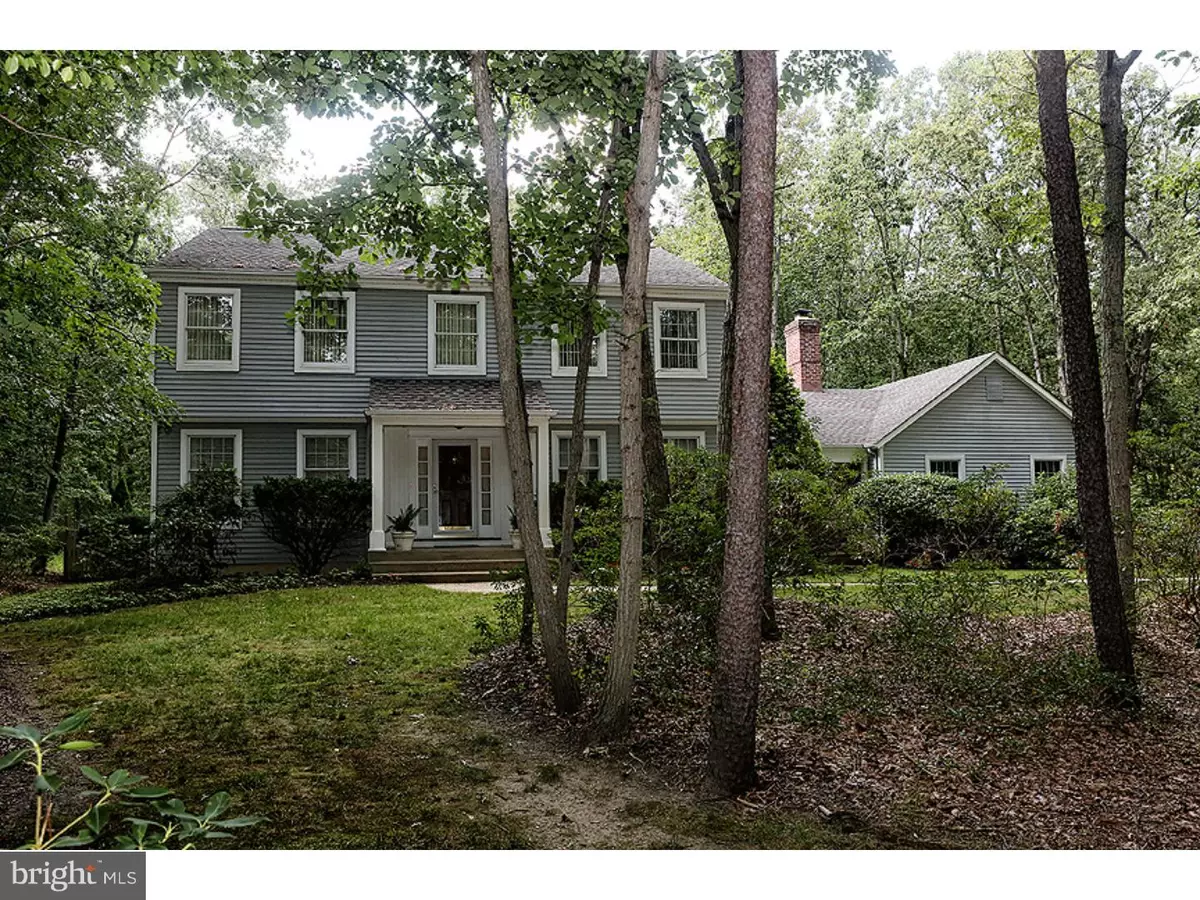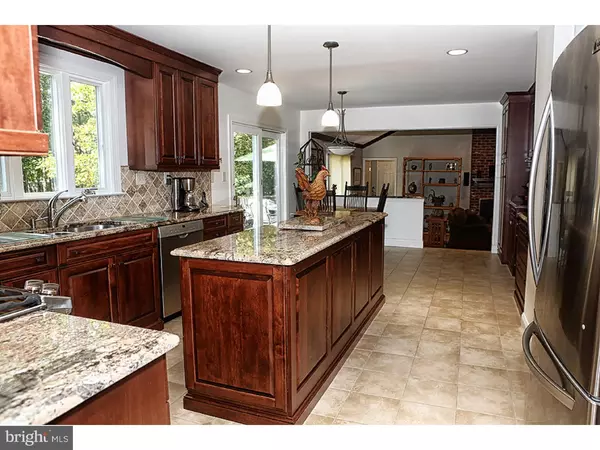$440,000
$450,000
2.2%For more information regarding the value of a property, please contact us for a free consultation.
4 Beds
3 Baths
2,986 SqFt
SOLD DATE : 09/24/2015
Key Details
Sold Price $440,000
Property Type Single Family Home
Sub Type Detached
Listing Status Sold
Purchase Type For Sale
Square Footage 2,986 sqft
Price per Sqft $147
Subdivision Wethersfield
MLS Listing ID 1002672886
Sold Date 09/24/15
Style Colonial,Traditional
Bedrooms 4
Full Baths 2
Half Baths 1
HOA Y/N N
Abv Grd Liv Area 2,986
Originating Board TREND
Year Built 1985
Annual Tax Amount $11,753
Tax Year 2014
Lot Size 1.270 Acres
Acres 1.27
Lot Dimensions IRREG
Property Description
Stunning and meticulous home nestled in a wooded cul-de-sac. Open entry foyer with hardwood flooring. Formal living room with crown molding. Formal dining room with crown and chair rail molding. Study is located on the main level adjacent to foyer. Double door entry, hardwood flooring. Spectacular new custom designed kitchen! Huge granite center island with built in automatic slide out microwave. Abundance of high end custom cabinetry with roll outs and soft close drawers. Custom glass front cabinet to highlight those special accent pieces. 5 burner slide in stainless gas range. Stainless Bosch dishwasher. Stainless refrigerator. Double stainless sink. Built in pantry cabinets. Recessed LED lighting. Custom designed tile backsplash and tile flooring. This kitchen is perfect for the gourmet chef and entertaining. Breakfast area features a sliding door leading to rear deck and grounds. Step down family room with hardwood flooring, brick fireplace and sliding door leading to rear grounds and deck. Laundry room and powder room are located on the main level of this home. Second level features master suite with dual walk in closets and recently upgraded master bath. Dual separate vanities, designer tiled stall shower, walls and flooring, large garden tub. Three additional generous sized bedrooms. Main bath has been recently upgraded and is a definite WOW, custom designed wall, floor and shower tile. Double bowl granite vanity, linen closet. Yes, there's much more...Rear grounds are fenced and house a large 43 x 18 inground pool, decking, storage shed and abundance of lush perennial plantings, rear wooded grounds. Full basement, newer HVAC, Oversized two car garage with openers. Inground sprinkler system in rear yard. Paver walkways.
Location
State NJ
County Burlington
Area Medford Twp (20320)
Zoning RESID
Rooms
Other Rooms Living Room, Dining Room, Primary Bedroom, Bedroom 2, Bedroom 3, Kitchen, Family Room, Bedroom 1, Other
Basement Full, Unfinished
Interior
Interior Features Primary Bath(s), Kitchen - Island, Butlers Pantry, Ceiling Fan(s), Stall Shower, Kitchen - Eat-In
Hot Water Natural Gas
Heating Gas
Cooling Central A/C
Flooring Wood, Fully Carpeted, Tile/Brick
Fireplaces Number 1
Fireplaces Type Brick
Equipment Built-In Range, Oven - Self Cleaning, Dishwasher, Disposal, Built-In Microwave
Fireplace Y
Appliance Built-In Range, Oven - Self Cleaning, Dishwasher, Disposal, Built-In Microwave
Heat Source Natural Gas
Laundry Main Floor
Exterior
Exterior Feature Deck(s)
Garage Spaces 5.0
Fence Other
Pool In Ground
Utilities Available Cable TV
Waterfront N
Water Access N
Roof Type Shingle
Accessibility None
Porch Deck(s)
Parking Type Attached Garage
Attached Garage 2
Total Parking Spaces 5
Garage Y
Building
Lot Description Trees/Wooded
Story 2
Sewer On Site Septic
Water Public
Architectural Style Colonial, Traditional
Level or Stories 2
Additional Building Above Grade
New Construction N
Schools
School District Lenape Regional High
Others
Tax ID 20-06411-00012
Ownership Fee Simple
Read Less Info
Want to know what your home might be worth? Contact us for a FREE valuation!

Our team is ready to help you sell your home for the highest possible price ASAP

Bought with Jennifer M D'Alesandro • Weichert Realtors-Medford

"My job is to find and attract mastery-based agents to the office, protect the culture, and make sure everyone is happy! "






