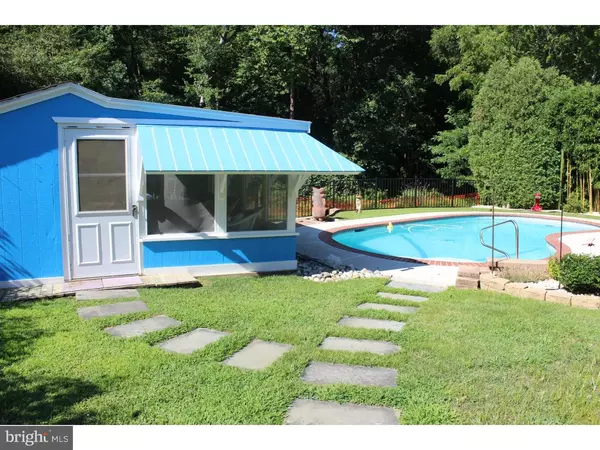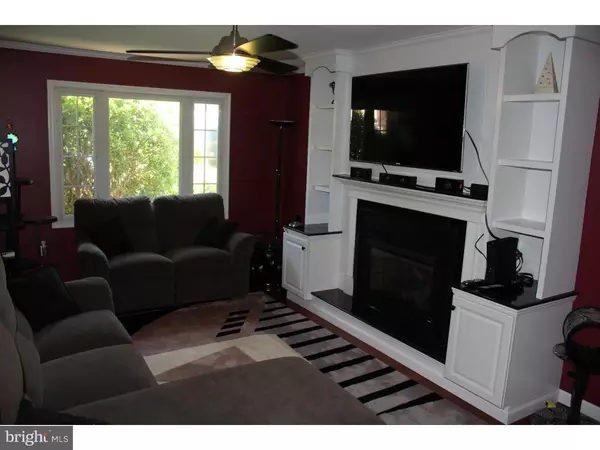$255,000
$255,000
For more information regarding the value of a property, please contact us for a free consultation.
4 Beds
3 Baths
2,140 SqFt
SOLD DATE : 10/15/2015
Key Details
Sold Price $255,000
Property Type Single Family Home
Sub Type Detached
Listing Status Sold
Purchase Type For Sale
Square Footage 2,140 sqft
Price per Sqft $119
Subdivision Willowbrook
MLS Listing ID 1002678404
Sold Date 10/15/15
Style Colonial
Bedrooms 4
Full Baths 2
Half Baths 1
HOA Y/N N
Abv Grd Liv Area 2,140
Originating Board TREND
Year Built 1986
Annual Tax Amount $7,586
Tax Year 2015
Lot Size 0.258 Acres
Acres 0.26
Lot Dimensions 0X0
Property Description
Ready to entertain? This house truly has it all! From the beautiful curb appeal, to the flip-flop shaped pool, to the beautifully redone bathrooms. This 4 bedroom, 2/1 bath colonial is a must see! Enter into the large foyer with double door coat closet. Large living room has a large, bright window and bench offering the perfect spot to sit down and read a book. Spacious dining room offers sliders to the amazing deck that overlooks the amazing backyard. Eat-in Kitchen has deep pantry, dishwasher and garbage disposal. Beautiful family room offers hardwood flooring, gas fireplace with beautiful custom made entertainment center with granite tops, deep closet with shelving, and updated laundry room/powder room/back door access with easy access from the pool. Master bedroom is spacious with full bathroom & walk in closet. Bathroom is newer with tile flooring, tile shower, tiled Jacuzzi tub, and modern vanity. Additional 3 bedrooms are all of generous size with double closets. Hall bath has been updated as well, also with ceramic tile floor, shower and Jacuzzi tub, along with custom vanity and 2-tone paint colors with wanes coating. Hallway offers double door linen closet. Amazing and fun finished basement has wet bar and 3 closets and provides yet another great area of living space & storage. Utility area with workbench was being used as an exercise room, but could be a space for more storage. Get the party started!! Once you see the back yard with amazing in-ground Anthony pool, trex deck, pool house (w/electric and cable hookup too), and screen room, you won't ever want to leave! "Rock"looking weatherproof speakers hidden around the backyard so you can enjoy your favorite tunes while hanging out. Bamboo wall separates your backyard from the neighbors for maximum privacy and random outdoor lighting makes you feel like you are at a resort! Brand new pool filter installed Aug 2015, new roof in 2013. Back yard is fenced and backs up to woods so privacy is a bonus. If you are looking for a house to have fun in and love to entertain too, this is the house for you! Come check it out! You wont be disappointed!
Location
State PA
County Delaware
Area Upper Chichester Twp (10409)
Zoning RES
Rooms
Other Rooms Living Room, Dining Room, Primary Bedroom, Bedroom 2, Bedroom 3, Kitchen, Family Room, Bedroom 1, Laundry, Other, Attic
Basement Full, Fully Finished
Interior
Interior Features Primary Bath(s), Butlers Pantry, Ceiling Fan(s), Wet/Dry Bar, Kitchen - Eat-In
Hot Water Electric
Heating Gas, Forced Air
Cooling Central A/C
Flooring Wood, Fully Carpeted, Tile/Brick
Fireplaces Number 1
Fireplaces Type Gas/Propane
Fireplace Y
Heat Source Natural Gas
Laundry Main Floor
Exterior
Exterior Feature Deck(s)
Garage Spaces 2.0
Pool In Ground
Water Access N
Accessibility None
Porch Deck(s)
Total Parking Spaces 2
Garage N
Building
Lot Description Level, Front Yard, Rear Yard, SideYard(s)
Story 2
Sewer Public Sewer
Water Public
Architectural Style Colonial
Level or Stories 2
Additional Building Above Grade
New Construction N
Schools
Middle Schools Chichester
High Schools Chichester Senior
School District Chichester
Others
Tax ID 09-00-01590-29
Ownership Fee Simple
Security Features Security System
Read Less Info
Want to know what your home might be worth? Contact us for a FREE valuation!

Our team is ready to help you sell your home for the highest possible price ASAP

Bought with Karen VanVladricken • Premier Property Sales & Rentals

"My job is to find and attract mastery-based agents to the office, protect the culture, and make sure everyone is happy! "






