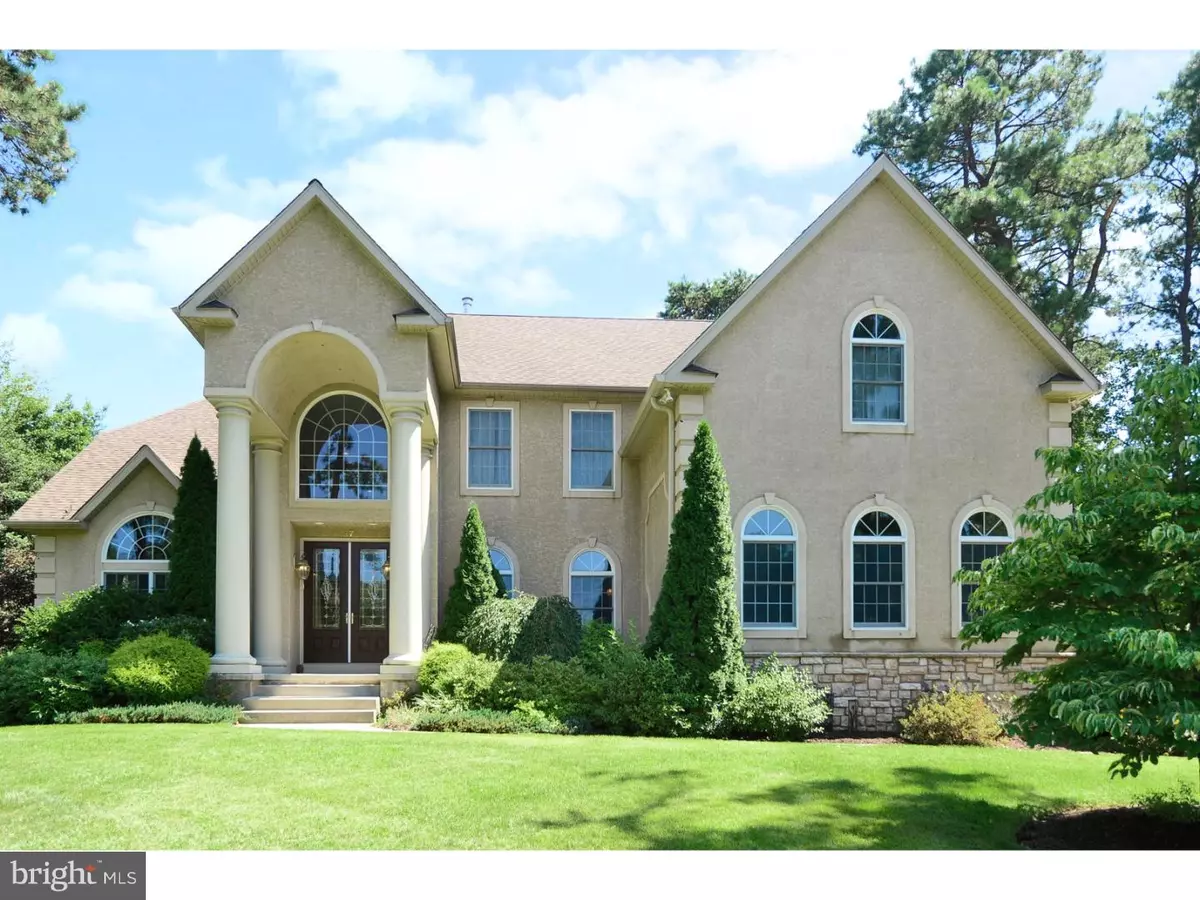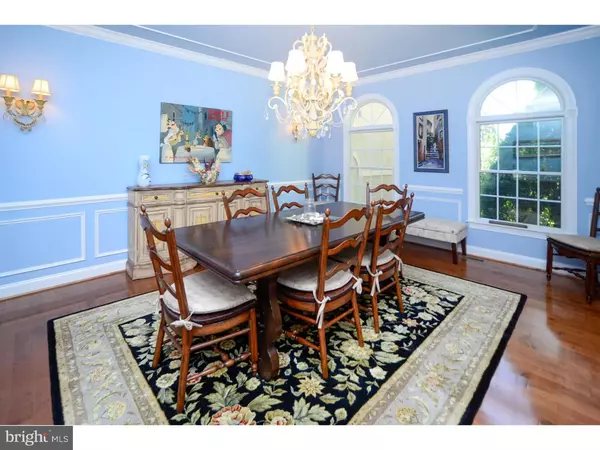$694,025
$760,000
8.7%For more information regarding the value of a property, please contact us for a free consultation.
4 Beds
5 Baths
4,159 SqFt
SOLD DATE : 03/28/2016
Key Details
Sold Price $694,025
Property Type Single Family Home
Sub Type Detached
Listing Status Sold
Purchase Type For Sale
Square Footage 4,159 sqft
Price per Sqft $166
Subdivision Brandywine Ridge
MLS Listing ID 1002680170
Sold Date 03/28/16
Style Contemporary,French
Bedrooms 4
Full Baths 5
HOA Y/N N
Abv Grd Liv Area 4,159
Originating Board TREND
Year Built 2003
Annual Tax Amount $22,770
Tax Year 2015
Lot Size 0.515 Acres
Acres 0.52
Property Description
Beautiful French Contemporary Ackerman & Pratt home. This stucco & stone design the model house for this private Cul de sac. Impressive entrance-way w/soaring columns, double-cut lead glass doors opening to an expansive, bright foyer. Skylights highlight an impressive turned staircase, balcony w/custom book shelves, overlooking foyer & living room. Jack-&-Jill closets, beautiful moldings, & vaulted ceilings. Canadian Maple premium wood floors lead through a bright & inviting living room w/vaulted ceiling, recessed lighting, or the elegant dining room, w/crown moldings, Waines Coat moldings, plenty of room for entertaining. Impressive kitchen w/Australian pitted Granite counters, custom 42" Maple cabinets, Sub-Zero fridge, Professional Series stainless gas Jenn Air stove & oven w/Jenn Air hood w/vent, warming lights & work lights. Stainless convection wall oven, microwave, stainless dishwasher, built-in desk & large, walk-in pantry. Expansive, Granite center island offers space for seating & storage. Spacious, bump-out breakfast area for additional seating, surrounded by large windows, Skylights,French sliding doors, leading to the quaint back yard. Gaze into the den, containing a marble gas fireplace, 2-story ceiling, view of balcony & upstairs walkway, Skylights, & plenty of windows to enjoy the back yard greenery. Main floor offers a large office w/custom bookshelves, & full bathroom with marble shower & floor. This area can also be used as an Au Pair, or in-law suite. Center foyer & back staircase combine to bring you upstairs to the balcony walkway, leading to the equally-impressive second floor. Master bedroom is large & comfortable, w/marble gas fireplace, Tray ceiling & recessed lighting. Two, walk-in closets w/custom cabinetry. Beautiful master bath features large walk-in shower & separate Jacuzzi, his & hers granite & counter w/vanity. Generously-sized 2nd bedroom w/private tiled bathroom, & large walk-in closet. Princess suite w/additional large walk-in closet, full tile bath w/double sink. One more spacious bedroom also features a large closet. Full-size, 2nd-floor laundry room w/hanging room & wash tub. Lower level neutral Berber carpet, several spacious rooms, custom bookshelves, large windows & another tiled bathroom. Separate exit to oversized 3-car garage. Drainage system & Sump pump room. More storage in the 2200 SF attic. New heater, roof & gutters. Magnificent, one-of-a-kind home! HOME WARRANTY INCLUDED Appraisal in file
Location
State NJ
County Camden
Area Voorhees Twp (20434)
Zoning RES
Rooms
Other Rooms Living Room, Dining Room, Primary Bedroom, Bedroom 2, Bedroom 3, Kitchen, Family Room, Bedroom 1, Laundry, Other, Attic
Basement Full, Fully Finished
Interior
Interior Features Primary Bath(s), Kitchen - Island, Butlers Pantry, Skylight(s), Ceiling Fan(s), Attic/House Fan, Stain/Lead Glass, WhirlPool/HotTub, Sprinkler System, Intercom, Dining Area
Hot Water Natural Gas
Heating Gas, Forced Air, Zoned
Cooling Central A/C
Flooring Wood, Fully Carpeted, Stone, Marble
Fireplaces Number 2
Fireplaces Type Marble, Gas/Propane
Equipment Oven - Wall, Oven - Double, Oven - Self Cleaning, Commercial Range, Dishwasher, Refrigerator, Disposal, Energy Efficient Appliances, Built-In Microwave
Fireplace Y
Window Features Bay/Bow,Energy Efficient
Appliance Oven - Wall, Oven - Double, Oven - Self Cleaning, Commercial Range, Dishwasher, Refrigerator, Disposal, Energy Efficient Appliances, Built-In Microwave
Heat Source Natural Gas
Laundry Upper Floor
Exterior
Exterior Feature Porch(es)
Parking Features Inside Access, Garage Door Opener, Oversized
Garage Spaces 6.0
Utilities Available Cable TV
Water Access N
Roof Type Shingle
Accessibility None
Porch Porch(es)
Attached Garage 3
Total Parking Spaces 6
Garage Y
Building
Lot Description Corner, Irregular, Front Yard, Rear Yard, SideYard(s)
Story 2
Foundation Concrete Perimeter, Brick/Mortar
Sewer Public Sewer
Water Public
Architectural Style Contemporary, French
Level or Stories 2
Additional Building Above Grade
Structure Type Cathedral Ceilings,9'+ Ceilings,High
New Construction N
Schools
Middle Schools Voorhees
School District Voorhees Township Board Of Education
Others
Tax ID 34-00206 16-00032
Ownership Fee Simple
Security Features Security System
Acceptable Financing Conventional, VA, FHA 203(b)
Listing Terms Conventional, VA, FHA 203(b)
Financing Conventional,VA,FHA 203(b)
Read Less Info
Want to know what your home might be worth? Contact us for a FREE valuation!

Our team is ready to help you sell your home for the highest possible price ASAP

Bought with Barbara Beirao • BHHS Fox & Roach-Cherry Hill

"My job is to find and attract mastery-based agents to the office, protect the culture, and make sure everyone is happy! "






