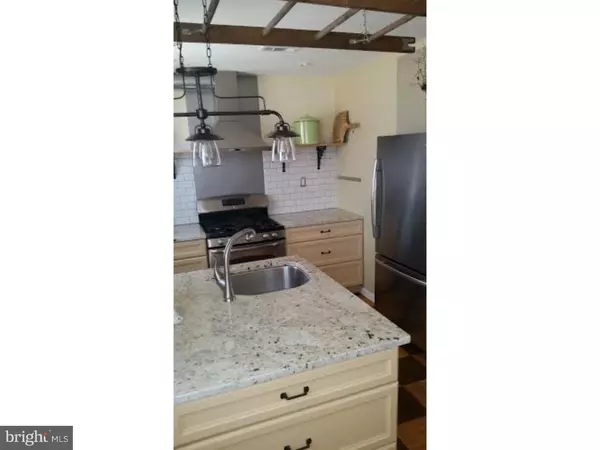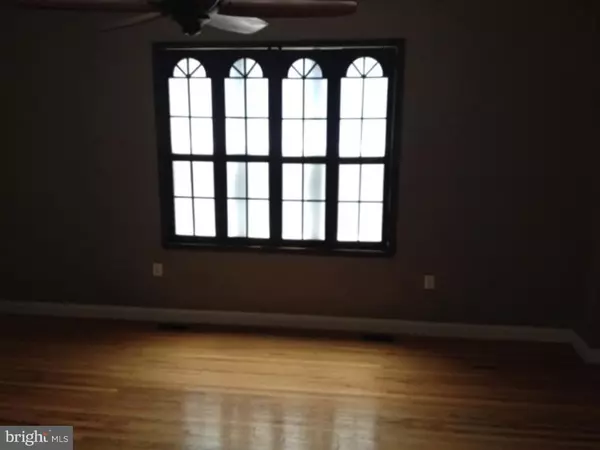$275,000
$289,000
4.8%For more information regarding the value of a property, please contact us for a free consultation.
4 Beds
3 Baths
720 SqFt
SOLD DATE : 12/30/2015
Key Details
Sold Price $275,000
Property Type Townhouse
Sub Type Interior Row/Townhouse
Listing Status Sold
Purchase Type For Sale
Square Footage 720 sqft
Price per Sqft $381
Subdivision Philadelphia (South)
MLS Listing ID 1002687910
Sold Date 12/30/15
Style Contemporary
Bedrooms 4
Full Baths 3
HOA Y/N N
Abv Grd Liv Area 720
Originating Board TREND
Year Built 1973
Annual Tax Amount $2,124
Tax Year 2015
Lot Size 1,354 Sqft
Acres 0.03
Lot Dimensions 20X68
Property Description
This large, three story townhome in South Philadelphia has four bedrooms, three full bathrooms, and two kitchens. When entering the ground floor, you walk into a spacious foyer and proceed to a lower level living area which can be used as an in-law suite apartment or additional living space. This area has a bedroom, full kitchen, and a living room that leads to an uncommonly large backyard and patio area. Upon entering the second floor you are greeted with 12' ceilings, large windows and sunlit rooms of a split-level, open floor plan consisting of a living room, formal dining room and an eat-in-kitchen that features all stainless steel appliances, granite countertops, and Thomasville cabinets. The third floor contains a brand new large hall bathroom with an extra deep tub for those relaxing evenings, a master suite that has its own newly redone full bathroom and walk-in closet. There are also two ample sized additional bedrooms with closets and two hall linen closets. Hardwood floors are throughout the main living areas, stairs, bedrooms and halls with a parquet floor in the kitchen. This is a beautiful home. ***Public records shows the property at approximately 1440 square feet, this number does not seem to reflect the ground level square footage. This home is approximately 2000 square feet**
Location
State PA
County Philadelphia
Area 19148 (19148)
Zoning RSA5
Rooms
Other Rooms Living Room, Dining Room, Primary Bedroom, Bedroom 2, Bedroom 3, Kitchen, Family Room, Bedroom 1
Basement Full, Fully Finished
Interior
Interior Features Primary Bath(s), Ceiling Fan(s), Intercom, Stall Shower, Kitchen - Eat-In
Hot Water Natural Gas
Heating Gas, Forced Air
Cooling Central A/C
Flooring Wood
Fireplace N
Window Features Energy Efficient,Replacement
Heat Source Natural Gas
Laundry Basement
Exterior
Water Access N
Accessibility None
Garage N
Building
Story 2
Sewer Public Sewer
Water Public
Architectural Style Contemporary
Level or Stories 2
Additional Building Above Grade
Structure Type 9'+ Ceilings
New Construction N
Schools
School District The School District Of Philadelphia
Others
Tax ID 392220814
Ownership Fee Simple
Read Less Info
Want to know what your home might be worth? Contact us for a FREE valuation!

Our team is ready to help you sell your home for the highest possible price ASAP

Bought with Antonella Dominijanni • Mercury Real Estate Group

"My job is to find and attract mastery-based agents to the office, protect the culture, and make sure everyone is happy! "






