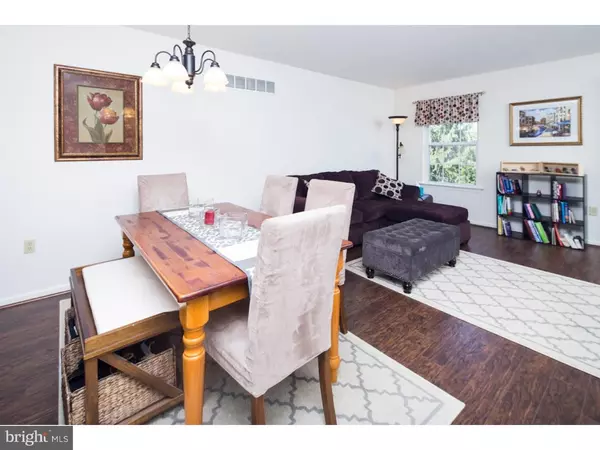$179,500
$179,500
For more information regarding the value of a property, please contact us for a free consultation.
3 Beds
3 Baths
2,178 Sqft Lot
SOLD DATE : 12/15/2015
Key Details
Sold Price $179,500
Property Type Townhouse
Sub Type Interior Row/Townhouse
Listing Status Sold
Purchase Type For Sale
Subdivision Tartan Ct
MLS Listing ID 1002694744
Sold Date 12/15/15
Style Colonial
Bedrooms 3
Full Baths 2
Half Baths 1
HOA Y/N N
Originating Board TREND
Year Built 2003
Annual Tax Amount $1,147
Tax Year 2015
Lot Size 2,178 Sqft
Acres 0.05
Lot Dimensions 18X112
Property Description
In true move-in condition, this fine town home is ready for new owners. Nothing has been overlooked at 121 Bonnybrook Road and that is evident the moment you arrive. Sitting on a cul-de-sac, the curb appeal will jump out at you the moment you arrive. Once inside you will be wowed by the fresh neutral d cor throughout. The main level offers a spacious kitchen highlighted by an open eating area that is both functional and fun. The great room is nicely sized and is flooded with natural light by the slider that opens to the rear deck. The lower level offers a family room huge laundry and storage area. Upstairs are three very nicely sized bedrooms ensuring everyone has space to call their own. The rear of the property features a nicely sized deck making this one of the most serene and relaxing locations in the community. Come see this one today!
Location
State DE
County New Castle
Area South Of The Canal (30907)
Zoning 23R-3
Rooms
Other Rooms Living Room, Primary Bedroom, Bedroom 2, Kitchen, Family Room, Bedroom 1, Laundry, Attic
Basement Full, Fully Finished
Interior
Interior Features Primary Bath(s), Butlers Pantry, Kitchen - Eat-In
Hot Water Natural Gas
Heating Gas, Forced Air
Cooling Central A/C
Fireplace N
Heat Source Natural Gas
Laundry Lower Floor
Exterior
Exterior Feature Deck(s)
Water Access N
Accessibility None
Porch Deck(s)
Garage N
Building
Lot Description Level
Story 2
Foundation Concrete Perimeter
Sewer Public Sewer
Water Public
Architectural Style Colonial
Level or Stories 2
New Construction N
Schools
School District Appoquinimink
Others
HOA Fee Include Snow Removal
Tax ID 23-007.00-090
Ownership Fee Simple
Acceptable Financing Conventional, VA, FHA 203(b)
Listing Terms Conventional, VA, FHA 203(b)
Financing Conventional,VA,FHA 203(b)
Read Less Info
Want to know what your home might be worth? Contact us for a FREE valuation!

Our team is ready to help you sell your home for the highest possible price ASAP

Bought with Kim Horne • RE/MAX 1st Choice - Middletown

"My job is to find and attract mastery-based agents to the office, protect the culture, and make sure everyone is happy! "






