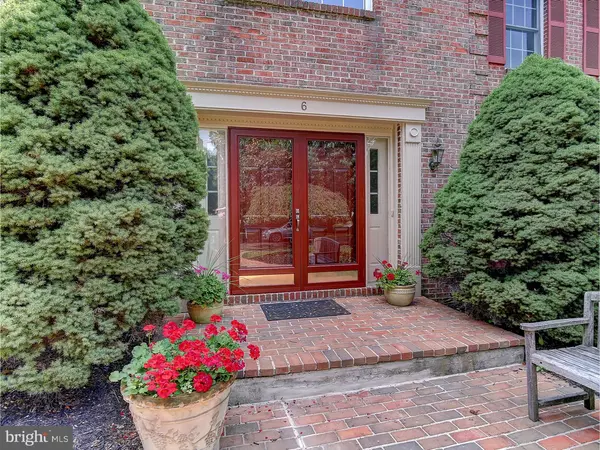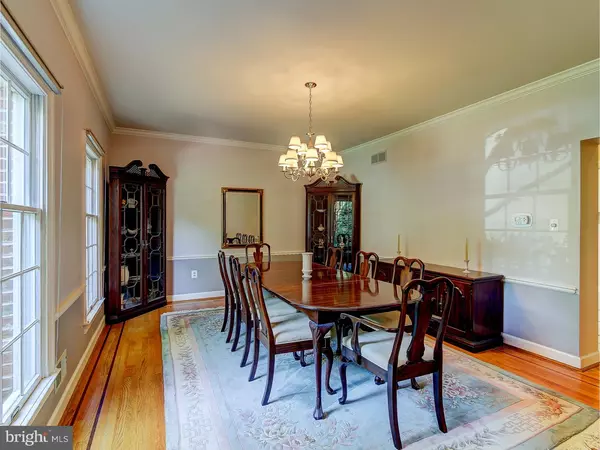Bought with Gina Sapnar • Redfin
$899,500
$915,000
1.7%For more information regarding the value of a property, please contact us for a free consultation.
5 Beds
3 Baths
3,854 SqFt
SOLD DATE : 01/08/2016
Key Details
Sold Price $899,500
Property Type Single Family Home
Sub Type Detached
Listing Status Sold
Purchase Type For Sale
Square Footage 3,854 sqft
Price per Sqft $233
Subdivision Millbrook
MLS Listing ID 1002699028
Sold Date 01/08/16
Style Colonial
Bedrooms 5
Full Baths 3
HOA Y/N N
Abv Grd Liv Area 3,854
Year Built 1988
Annual Tax Amount $19,758
Tax Year 2015
Lot Size 0.809 Acres
Acres 0.81
Lot Dimensions 235X150
Property Sub-Type Detached
Source TREND
Property Description
Luxury is space! This NE facing, large roomed Toll Bros, center-hall colonial Arlington model,in prestigious Millbrook, is located on a quiet street. It is "move-in condition" with Gourmet stainless appliances,solid cherry kitchen cabinets and newer 3 full baths; which have all recently been completely and tastefully updated with granite counters and new fixtures. The home welcomes you with a custom 'old brick' pathway and mature landscaping, through double entry doors, into the two story entry foyer with a majestic butterfly staircase. There are solid hardwood floors throughout, with beautifully inlaid walnut borders on the main level; with ceramic tile in the kitchen and dinette. The master bedroom and sitting room has two large closets with room to expand, and a sumptuous newer bathroom with whirlpool tub and separate "rain and massage" shower. There is a large 5th bedroom/or office on the main floor with its own exterior door, with a full bath a few steps away. In addition to the large family room with a brick wood burning fireplace, there is a "bonus" sun room which is fully air conditioned. This meticulously cared for home has newer 3 car garage doors and freshly painted interior and exterior. Additionally, there is a full basement with a large finished rumpus room with plenty of space for storage besides! The home sits on almost an acre (.8) with a blue stone patio and a large private backyard. HVAC and roof have also recently been updated. West Windsor Plainsboro schools complete the picture of this outstanding home. Minutes from the Princeton Junction train station/ Princeton/ and great shopping and restaurants.
Location
State NJ
County Mercer
Area West Windsor Twp (21113)
Zoning R-2
Direction Northeast
Rooms
Other Rooms Living Room, Dining Room, Primary Bedroom, Bedroom 2, Bedroom 3, Kitchen, Family Room, Bedroom 1, In-Law/auPair/Suite, Laundry, Other, Attic
Basement Full
Interior
Interior Features Primary Bath(s), Kitchen - Island, Butlers Pantry, Ceiling Fan(s), WhirlPool/HotTub, Dining Area
Hot Water Natural Gas
Heating Gas, Forced Air
Cooling Central A/C
Flooring Wood, Fully Carpeted, Tile/Brick
Fireplaces Number 1
Equipment Cooktop, Built-In Range, Oven - Wall, Oven - Self Cleaning, Dishwasher, Built-In Microwave
Fireplace Y
Appliance Cooktop, Built-In Range, Oven - Wall, Oven - Self Cleaning, Dishwasher, Built-In Microwave
Heat Source Natural Gas
Laundry Main Floor
Exterior
Exterior Feature Patio(s)
Parking Features Garage Door Opener
Garage Spaces 6.0
Water Access N
Roof Type Pitched,Shingle
Accessibility None
Porch Patio(s)
Attached Garage 3
Total Parking Spaces 6
Garage Y
Building
Lot Description Open, Front Yard, Rear Yard, SideYard(s)
Story 2
Foundation Brick/Mortar
Above Ground Finished SqFt 3854
Sewer Public Sewer
Water Public
Architectural Style Colonial
Level or Stories 2
Additional Building Above Grade
Structure Type Cathedral Ceilings,9'+ Ceilings
New Construction N
Schools
Elementary Schools Dutch Neck
High Schools High School South
School District West Windsor-Plainsboro Regional
Others
Tax ID 13-00027 02-00003
Ownership Fee Simple
SqFt Source 3854
Acceptable Financing Conventional, VA
Listing Terms Conventional, VA
Financing Conventional,VA
Read Less Info
Want to know what your home might be worth? Contact us for a FREE valuation!

Our team is ready to help you sell your home for the highest possible price ASAP


"My job is to find and attract mastery-based agents to the office, protect the culture, and make sure everyone is happy! "






