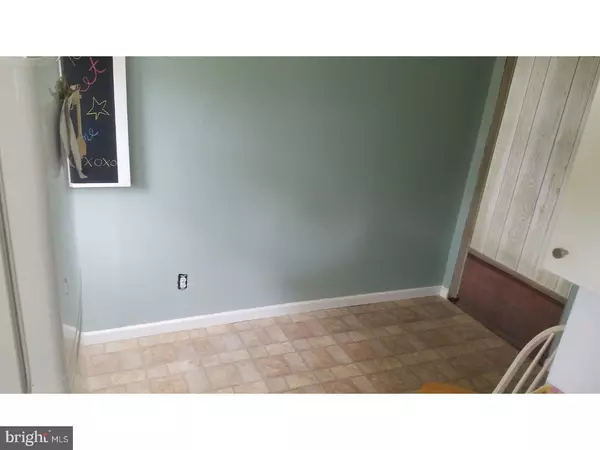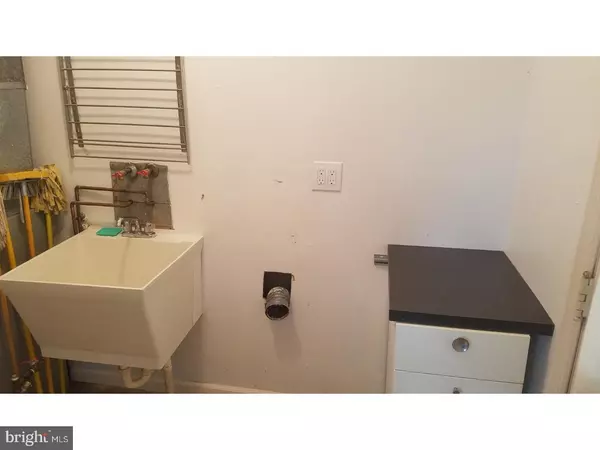$165,555
$159,000
4.1%For more information regarding the value of a property, please contact us for a free consultation.
4 Beds
2 Baths
1,308 SqFt
SOLD DATE : 09/20/2018
Key Details
Sold Price $165,555
Property Type Single Family Home
Sub Type Detached
Listing Status Sold
Purchase Type For Sale
Square Footage 1,308 sqft
Price per Sqft $126
Subdivision Wynnewood Manor
MLS Listing ID 1002091586
Sold Date 09/20/18
Style Cape Cod
Bedrooms 4
Full Baths 1
Half Baths 1
HOA Y/N N
Abv Grd Liv Area 1,308
Originating Board TREND
Year Built 1955
Annual Tax Amount $5,464
Tax Year 2017
Lot Size 4,972 Sqft
Acres 0.11
Lot Dimensions 39X129
Property Description
Nestled in a desired cul de sac this four bedroom Cape is ready to be your new home. Refinished beautiful hardwood floors throughout the 1st floor, brand new carpeting of 2 large bedrooms with plenty of storage space on the 2nd floor, an updated half bathroom also on the 2nd floor (as it should be) neutral colors, freshly painted walls, newer kitchen cabinets and oodles of counter space for the "foody" in the home and ideal for entertaining with the dining area in close proximity. Conveniently located on the first floor is a separate laundry room and utility sink. But wait, there's more...extended living space in the amply sized sun-room that overlooks the sprawling backyard that is buffered from the adjacent neighbors. But it's the curb appeal of this home's location in the back of the cul de sac that impresses you as you drive in to where you'll look forward to coming home and leaving the world behind.
Location
State NJ
County Mercer
Area Ewing Twp (21102)
Zoning R-1
Rooms
Other Rooms Living Room, Primary Bedroom, Bedroom 2, Bedroom 3, Kitchen, Bedroom 1, Laundry, Other, Attic
Interior
Interior Features Kitchen - Eat-In
Hot Water Natural Gas
Heating Gas, Baseboard
Cooling None
Flooring Wood, Fully Carpeted, Vinyl, Tile/Brick
Equipment Dishwasher
Fireplace N
Appliance Dishwasher
Heat Source Natural Gas
Laundry Main Floor
Exterior
Exterior Feature Porch(es)
Garage Spaces 3.0
Utilities Available Cable TV
Waterfront N
Water Access N
Roof Type Pitched,Shingle
Accessibility None
Porch Porch(es)
Parking Type On Street, Driveway
Total Parking Spaces 3
Garage N
Building
Lot Description Cul-de-sac, Irregular, Sloping, Front Yard, Rear Yard, SideYard(s)
Story 2
Foundation Concrete Perimeter
Sewer Public Sewer
Water Public
Architectural Style Cape Cod
Level or Stories 2
Additional Building Above Grade
New Construction N
Schools
Elementary Schools Francis Lore
Middle Schools Gilmore J Fisher
High Schools Ewing
School District Ewing Township Public Schools
Others
Senior Community No
Tax ID 02-00491-00035
Ownership Fee Simple
Acceptable Financing Conventional, VA, FHA 203(b)
Listing Terms Conventional, VA, FHA 203(b)
Financing Conventional,VA,FHA 203(b)
Read Less Info
Want to know what your home might be worth? Contact us for a FREE valuation!

Our team is ready to help you sell your home for the highest possible price ASAP

Bought with Dorothy Polak • Weichert Realtors - Flemington Circle

"My job is to find and attract mastery-based agents to the office, protect the culture, and make sure everyone is happy! "






