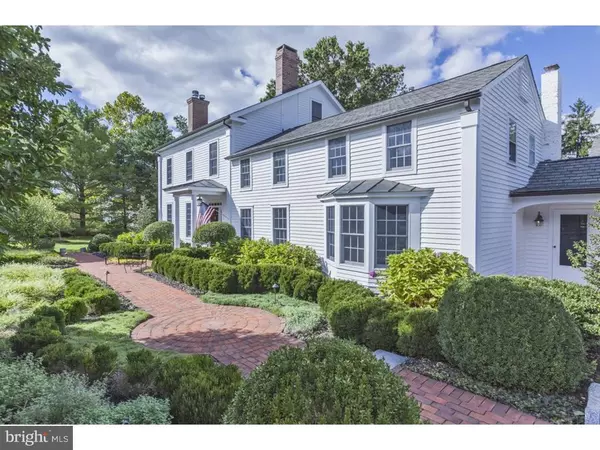$1,155,000
$1,249,000
7.5%For more information regarding the value of a property, please contact us for a free consultation.
5 Beds
6 Baths
1 Acres Lot
SOLD DATE : 11/11/2016
Key Details
Sold Price $1,155,000
Property Type Single Family Home
Sub Type Detached
Listing Status Sold
Purchase Type For Sale
Subdivision None Available
MLS Listing ID 1002713284
Sold Date 11/11/16
Style Colonial
Bedrooms 5
Full Baths 5
Half Baths 1
HOA Y/N N
Originating Board TREND
Year Built 1930
Annual Tax Amount $21,582
Tax Year 2016
Lot Size 1.003 Acres
Acres 1.0
Lot Dimensions 43,691
Property Description
Presiding over a manicured landscaped yard, this delightful Skillman home has an appealing intimacy thanks to a well-thought Max Hayden expansion and beautiful craftsmanship found throughout its elegant interior. Up front are the formal spaces lying to the side of a graceful entrance hall. The den with media wall and fireplace, one of four, opens upon an expansive blue stone terrace. A sun-filled breakfast room lies between this hardworking space and the kitchen with sophisticated mingling of marble and wood surfaces and top notch stainless steel appliances. At the far end of the house, find flexible spaces that could accommodate an in-law or au pair, or simple overflow when entertaining. Here, there is a full bath, kitchenette, mudroom and billiard/sports room. Five bedrooms and four bathrooms span two upper floors. The master enjoys a gas fireplace and sophisticated bathroom. Should you choose to pursue a social atmosphere, the social and recreational opportunities of Cherry Valley Country Club and Bedens Brook Club are mere steps away.
Location
State NJ
County Somerset
Area Montgomery Twp (21813)
Zoning R5
Direction South
Rooms
Other Rooms Living Room, Dining Room, Primary Bedroom, Bedroom 2, Bedroom 3, Kitchen, Family Room, Bedroom 1, In-Law/auPair/Suite, Laundry, Other, Attic
Basement Partial, Unfinished
Interior
Interior Features Primary Bath(s), Butlers Pantry, Sprinkler System, Wet/Dry Bar, Stall Shower, Kitchen - Eat-In
Hot Water Natural Gas
Heating Gas, Forced Air, Zoned
Cooling Central A/C
Flooring Wood, Fully Carpeted, Tile/Brick, Stone
Fireplaces Type Brick, Gas/Propane
Equipment Oven - Double, Commercial Range, Dishwasher, Built-In Microwave
Fireplace N
Appliance Oven - Double, Commercial Range, Dishwasher, Built-In Microwave
Heat Source Natural Gas
Laundry Upper Floor
Exterior
Exterior Feature Patio(s)
Garage Inside Access, Garage Door Opener
Garage Spaces 6.0
Utilities Available Cable TV
Waterfront N
Water Access N
Roof Type Pitched,Shingle
Accessibility None
Porch Patio(s)
Parking Type Driveway, Attached Garage, Other
Attached Garage 3
Total Parking Spaces 6
Garage Y
Building
Lot Description Level, Open
Story 3+
Foundation Brick/Mortar
Sewer On Site Septic
Water Public
Architectural Style Colonial
Level or Stories 3+
Structure Type Cathedral Ceilings
New Construction N
Schools
Elementary Schools Orchard Hill
High Schools Montgomery Township
School District Montgomery Township Public Schools
Others
Tax ID 13-30001-00016 01
Ownership Fee Simple
Acceptable Financing Conventional
Listing Terms Conventional
Financing Conventional
Read Less Info
Want to know what your home might be worth? Contact us for a FREE valuation!

Our team is ready to help you sell your home for the highest possible price ASAP

Bought with Catherine Stinson • Callaway Henderson Sotheby's Int'l-Princeton

"My job is to find and attract mastery-based agents to the office, protect the culture, and make sure everyone is happy! "






