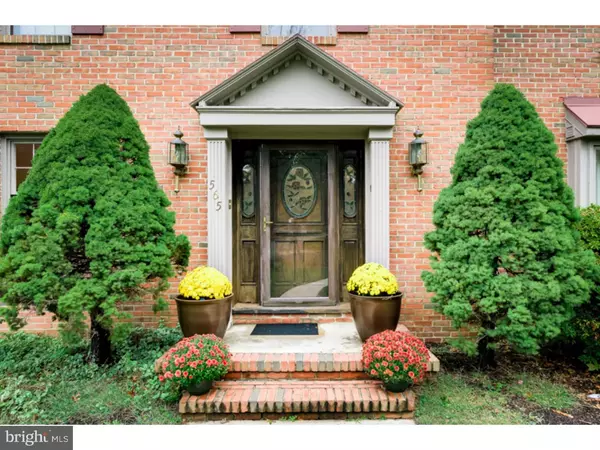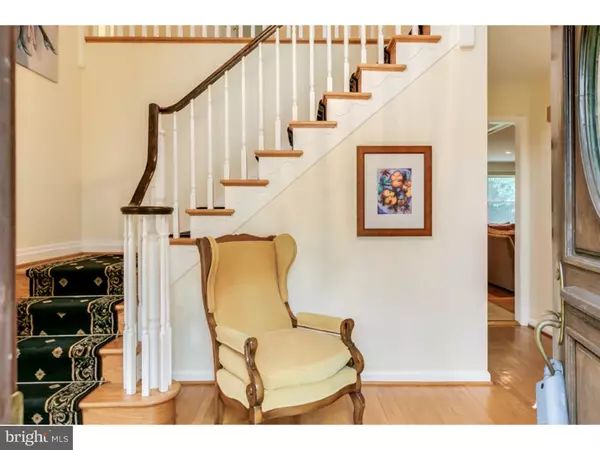$605,000
$629,895
4.0%For more information regarding the value of a property, please contact us for a free consultation.
4 Beds
3 Baths
3,060 SqFt
SOLD DATE : 12/28/2015
Key Details
Sold Price $605,000
Property Type Single Family Home
Sub Type Detached
Listing Status Sold
Purchase Type For Sale
Square Footage 3,060 sqft
Price per Sqft $197
Subdivision Stanwick Glen
MLS Listing ID 1002709718
Sold Date 12/28/15
Style Traditional
Bedrooms 4
Full Baths 2
Half Baths 1
HOA Y/N N
Abv Grd Liv Area 3,060
Originating Board TREND
Year Built 1979
Annual Tax Amount $14,061
Tax Year 2015
Lot Size 0.764 Acres
Acres 0.76
Lot Dimensions 150X222
Property Description
CANCELLED Open Hs 11/08- contracts signed... compare the rest . . . you will agree this home has more than most in this price range. Sought after STANWICK GLEN is in the Baker school district. This timeless Brick Traditional opens into a 2 story foyer with a dramatic staircase. Freshly painted Refinished hardwood floors and Large windows lend to anyone's decorating style. The updated Kitchen has an abundance of rich wood cabinets, counters and breakfast area that opens to a covered porch to enjoy outdoor entertaining and private views. Back inside, continue entertaining in the spacious Family Room which is highlighted by DAVID RAMSEY wall of built-ins! The Master Suite boasts plenty of space and walk-in closet, plus a larger-than-expected Master Bath which includes a jetted tub, separate shower and dual vanities. If this doesn't give you enough living space, check out the finished basement that can be accessed by the entrance at garage level! Note the generous bedroom sizes! Plenty of storage here, plus 2-car turned garage with opener . . . and so, so much more. Come look at this home and imagine the good times to be had . . . walk to William Allen Middle School and Moorestown High School, bike to downtown, parks and tennis. Such a wonderful community!
Location
State NJ
County Burlington
Area Moorestown Twp (20322)
Zoning RES
Rooms
Other Rooms Living Room, Dining Room, Primary Bedroom, Bedroom 2, Bedroom 3, Kitchen, Family Room, Bedroom 1, Laundry, Other, Attic
Basement Full, Outside Entrance
Interior
Interior Features Primary Bath(s), Kitchen - Island, Ceiling Fan(s), WhirlPool/HotTub, Stall Shower, Dining Area
Hot Water Natural Gas
Heating Gas, Forced Air
Cooling Central A/C
Flooring Wood, Fully Carpeted, Tile/Brick
Fireplaces Number 1
Fireplaces Type Marble
Equipment Cooktop, Oven - Wall, Oven - Double, Oven - Self Cleaning, Dishwasher, Disposal
Fireplace Y
Appliance Cooktop, Oven - Wall, Oven - Double, Oven - Self Cleaning, Dishwasher, Disposal
Heat Source Natural Gas
Laundry Main Floor
Exterior
Exterior Feature Patio(s), Porch(es)
Garage Spaces 5.0
Fence Other
Utilities Available Cable TV
Water Access N
Roof Type Shingle
Accessibility None
Porch Patio(s), Porch(es)
Total Parking Spaces 5
Garage N
Building
Lot Description Flag, Level
Story 2
Sewer Public Sewer
Water Public
Architectural Style Traditional
Level or Stories 2
Additional Building Above Grade
New Construction N
Schools
Elementary Schools Moorestown Upper
Middle Schools Wm Allen Iii
High Schools Moorestown
School District Moorestown Township Public Schools
Others
Tax ID 22-05703-00019
Ownership Fee Simple
Read Less Info
Want to know what your home might be worth? Contact us for a FREE valuation!

Our team is ready to help you sell your home for the highest possible price ASAP

Bought with Maryann Stack • BHHS Fox & Roach-Moorestown

"My job is to find and attract mastery-based agents to the office, protect the culture, and make sure everyone is happy! "






