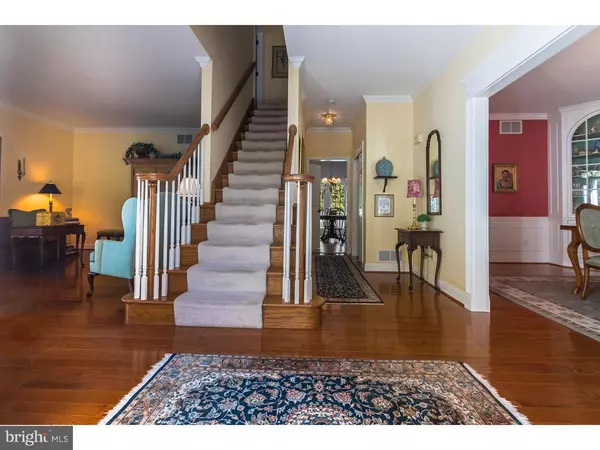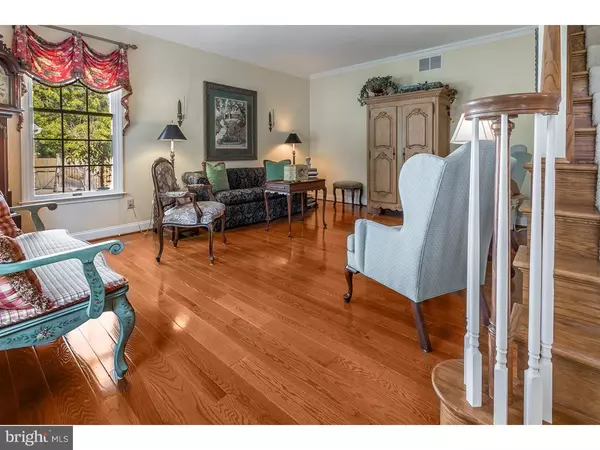$490,490
$510,000
3.8%For more information regarding the value of a property, please contact us for a free consultation.
4 Beds
3 Baths
2,820 SqFt
SOLD DATE : 01/29/2016
Key Details
Sold Price $490,490
Property Type Single Family Home
Sub Type Detached
Listing Status Sold
Purchase Type For Sale
Square Footage 2,820 sqft
Price per Sqft $173
Subdivision Spring Valley Estate
MLS Listing ID 1002716456
Sold Date 01/29/16
Style Colonial
Bedrooms 4
Full Baths 2
Half Baths 1
HOA Y/N N
Abv Grd Liv Area 2,820
Originating Board TREND
Year Built 1994
Annual Tax Amount $12,887
Tax Year 2015
Lot Size 0.589 Acres
Acres 0.59
Property Description
Welcome home to this meticulously maintained home in the much sought-after Spring Valley Estates. You will immediately notice the beautifully maintained landscaping. Outstanding finish work throughout with Hardwood floors and gorgeous crown molding on the lower level. The Dining Room boasts incredible Wainscoting and a Corner Custom Built-in-Cabinet. The large upgraded kitchen has tile flooring, beautiful granite countertops, tile backsplash and high-end cabinetry. The kitchen is open to the cozy family room with an incredible brick fireplace and mantle. The Landry/Mud room is huge and can be accessed from the garage and the back yard. The office/playroom has its own set of stairs that could be used as another bedroom if need be. The bedrooms are very large along with both Full baths. The Master Bath has a gorgeous soaking tub and shower. The beautifully finished basement has a wet bar and cabinets- great for entertaining. The basement also has its own separate room which can be another bedroom, office or playroom. In the very private backyard, there is a large raised deck over looking the beautifully landscaped yard that backs to woods. Kick your parties up a notch on this deck that also has a Gazebo that is screened-in with electric. This home has it all including the location! This home will not last....we welcome you to come take a look.
Location
State NJ
County Burlington
Area Mount Laurel Twp (20324)
Zoning RES
Rooms
Other Rooms Living Room, Dining Room, Primary Bedroom, Bedroom 2, Bedroom 3, Kitchen, Family Room, Bedroom 1, In-Law/auPair/Suite, Laundry, Other
Basement Full, Fully Finished
Interior
Interior Features Primary Bath(s), Kitchen - Island, Breakfast Area
Hot Water Natural Gas
Heating Gas, Forced Air
Cooling Central A/C
Flooring Wood, Fully Carpeted, Tile/Brick
Fireplaces Number 1
Fireplaces Type Brick
Equipment Built-In Range, Dishwasher, Disposal
Fireplace Y
Appliance Built-In Range, Dishwasher, Disposal
Heat Source Natural Gas
Laundry Main Floor
Exterior
Exterior Feature Patio(s)
Parking Features Garage Door Opener
Garage Spaces 5.0
Water Access N
Roof Type Shingle
Accessibility None
Porch Patio(s)
Attached Garage 2
Total Parking Spaces 5
Garage Y
Building
Lot Description Rear Yard
Story 2
Sewer Public Sewer
Water Public
Architectural Style Colonial
Level or Stories 2
Additional Building Above Grade
New Construction N
Schools
School District Mount Laurel Township Public Schools
Others
Tax ID 24-00700 06-00026
Ownership Fee Simple
Read Less Info
Want to know what your home might be worth? Contact us for a FREE valuation!

Our team is ready to help you sell your home for the highest possible price ASAP

Bought with Antonina H Batten • Keller Williams Realty - Cherry Hill

"My job is to find and attract mastery-based agents to the office, protect the culture, and make sure everyone is happy! "






