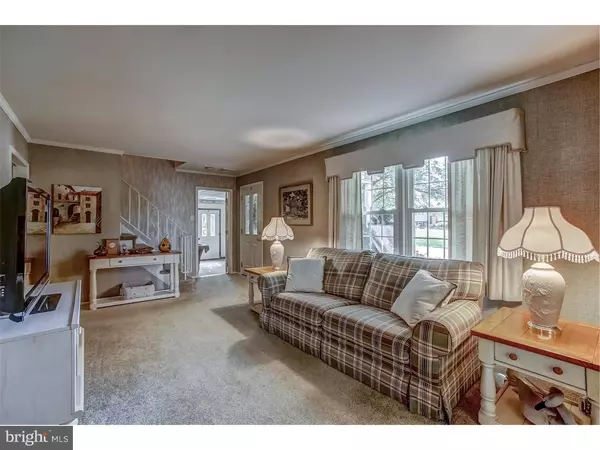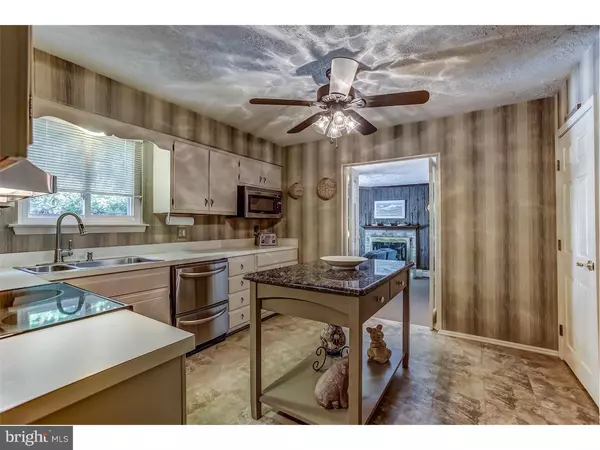$259,900
$259,900
For more information regarding the value of a property, please contact us for a free consultation.
4 Beds
3 Baths
2,559 SqFt
SOLD DATE : 02/18/2016
Key Details
Sold Price $259,900
Property Type Single Family Home
Sub Type Detached
Listing Status Sold
Purchase Type For Sale
Square Footage 2,559 sqft
Price per Sqft $101
Subdivision None Available
MLS Listing ID 1002714090
Sold Date 02/18/16
Style Colonial
Bedrooms 4
Full Baths 2
Half Baths 1
HOA Y/N N
Abv Grd Liv Area 2,559
Originating Board TREND
Year Built 1973
Annual Tax Amount $7,105
Tax Year 2016
Lot Size 0.459 Acres
Acres 0.46
Lot Dimensions 100
Property Description
Welcome to this beautifully maintained home located in a lovely community! Everywhere you look you can see how well this home has been taken care of. Lovely landscaping and a large driveway greet you when you visit the home. Entering into the home you'll find a large living room. Walking through the living is a huge room, currently being used as an entertaining dining area but it could easily be used as an additional family room, play room or office! The main dining room features french doors that lead to the deck. Entering into the kitchen you'll find newer appliances and freshly painted cabinets. A portable island provides additional countertop space. Off the kitchen is another family room area with a wood burning fireplace...great for relaxing on chilly fall evenings! Next to the family room is a built in bar with a sink and refrigerator AND there's another bonus room...just the right space for a pool table or ping pong table. There's so much room for entertaining your friends and family! Heading out to the backyard there's a huge deck with a retractable awning and a hot tub. It's a great area to relax after a long day. The backyard features beautiful landscaping and a large shed for storage. Owners have done so many upgrades to this home you won't want to miss it! Close to major roads, shopping and parks.
Location
State PA
County Montgomery
Area Upper Pottsgrove Twp (10660)
Zoning R2
Rooms
Other Rooms Living Room, Dining Room, Primary Bedroom, Bedroom 2, Bedroom 3, Kitchen, Family Room, Bedroom 1, Other
Basement Full
Interior
Interior Features Kitchen - Eat-In
Hot Water Electric
Heating Oil
Cooling Central A/C
Fireplaces Number 1
Fireplace Y
Heat Source Oil
Laundry Lower Floor
Exterior
Garage Spaces 4.0
Waterfront N
Water Access N
Accessibility None
Total Parking Spaces 4
Garage N
Building
Story 2
Sewer Public Sewer
Water Public
Architectural Style Colonial
Level or Stories 2
Additional Building Above Grade
New Construction N
Schools
Middle Schools Pottsgrove
High Schools Pottsgrove Senior
School District Pottsgrove
Others
Tax ID 60-00-01474-005
Ownership Fee Simple
Read Less Info
Want to know what your home might be worth? Contact us for a FREE valuation!

Our team is ready to help you sell your home for the highest possible price ASAP

Bought with Colleen O'Brien-Boyles • Long & Foster Real Estate, Inc.

"My job is to find and attract mastery-based agents to the office, protect the culture, and make sure everyone is happy! "






