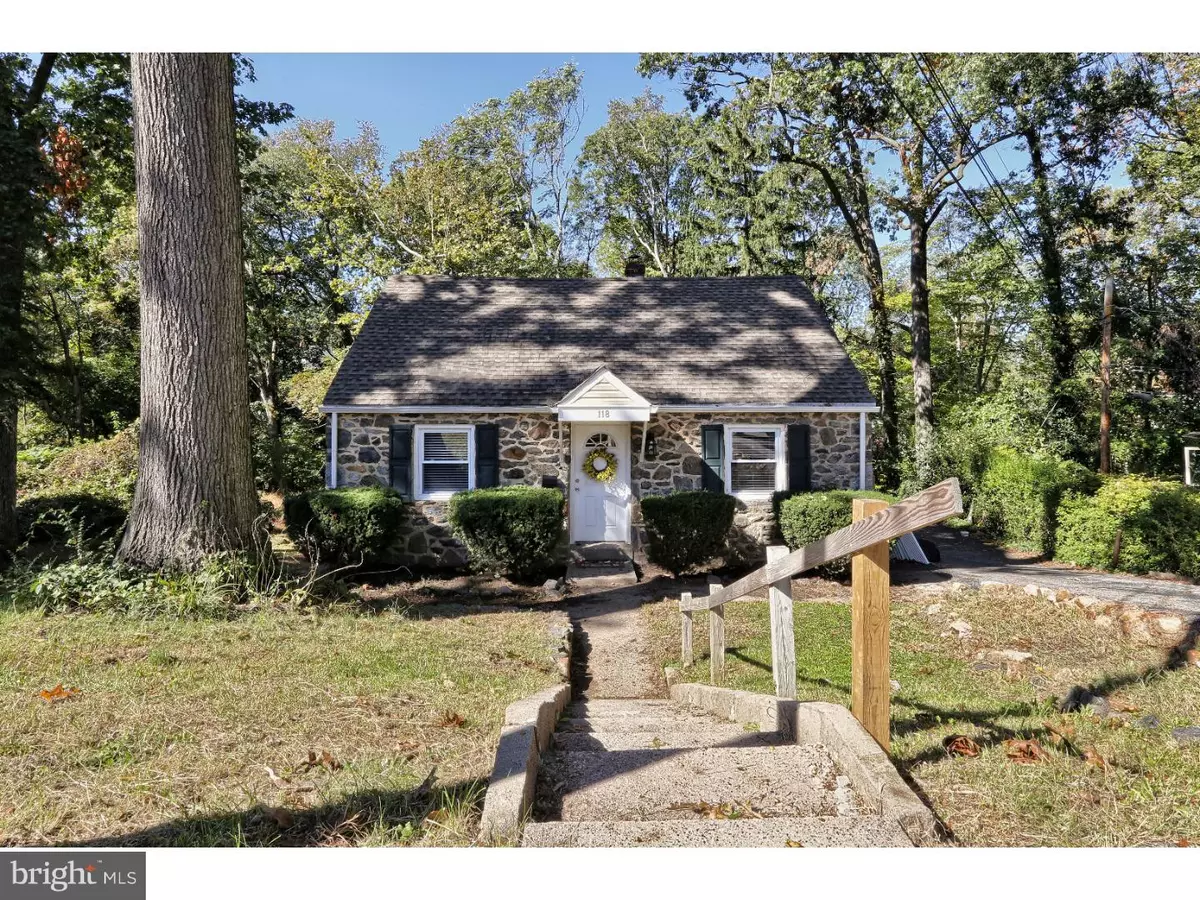$179,900
$179,900
For more information regarding the value of a property, please contact us for a free consultation.
3 Beds
2 Baths
1,313 SqFt
SOLD DATE : 11/30/2015
Key Details
Sold Price $179,900
Property Type Single Family Home
Sub Type Detached
Listing Status Sold
Purchase Type For Sale
Square Footage 1,313 sqft
Price per Sqft $137
Subdivision Green Ridge
MLS Listing ID 1002718022
Sold Date 11/30/15
Style Cape Cod
Bedrooms 3
Full Baths 2
HOA Y/N N
Abv Grd Liv Area 1,313
Originating Board TREND
Year Built 1943
Annual Tax Amount $3,788
Tax Year 2015
Lot Size 0.542 Acres
Acres 0.54
Lot Dimensions 48X263
Property Description
Welcome home to this nicely updated single home in Aston. A charming stone front enhances curb appeal and invites you into the open concept floor plan created by the current owner. A large living room with stately columns creates the wow factor and space layout that offers flexibility. The dining room is spacious and features custom trim with wainscoting and chair-rail. A brand new kitchen is loaded with all the upgrades and sure to impress, granite counters, stainless steel appliances tile floor and back-splash are all featured. Updated sliders leading to the deck overlooking a calming wooded backdrop and a remodeled full bath complete the main level. Upstairs there are 2 bedrooms with the owners suite having ample closet space and private tiled bath with custom shower and new vanity. The lower level is finished and offers the perfect game room with built in bar and 3rd bedroom or home office in addition to an outside entrance to the driveway. This home is neutral in decor and ready to move right in and call it home.
Location
State PA
County Delaware
Area Aston Twp (10402)
Zoning RES
Direction Southeast
Rooms
Other Rooms Living Room, Dining Room, Primary Bedroom, Bedroom 2, Kitchen, Family Room, Bedroom 1, Attic
Basement Full, Outside Entrance
Interior
Interior Features Primary Bath(s)
Hot Water Natural Gas
Heating Gas, Forced Air
Cooling Central A/C
Flooring Wood, Fully Carpeted, Vinyl, Tile/Brick
Equipment Dishwasher
Fireplace N
Appliance Dishwasher
Heat Source Natural Gas
Laundry Basement
Exterior
Exterior Feature Deck(s)
Garage Spaces 3.0
Waterfront N
Water Access N
Accessibility None
Porch Deck(s)
Total Parking Spaces 3
Garage N
Building
Lot Description Trees/Wooded
Story 1.5
Sewer Public Sewer
Water Public
Architectural Style Cape Cod
Level or Stories 1.5
Additional Building Above Grade
New Construction N
Schools
School District Penn-Delco
Others
Tax ID 02-00-01535-00
Ownership Fee Simple
Acceptable Financing Conventional, VA, FHA 203(b)
Listing Terms Conventional, VA, FHA 203(b)
Financing Conventional,VA,FHA 203(b)
Read Less Info
Want to know what your home might be worth? Contact us for a FREE valuation!

Our team is ready to help you sell your home for the highest possible price ASAP

Bought with Maria J Guidone • Long & Foster Real Estate, Inc.

"My job is to find and attract mastery-based agents to the office, protect the culture, and make sure everyone is happy! "






