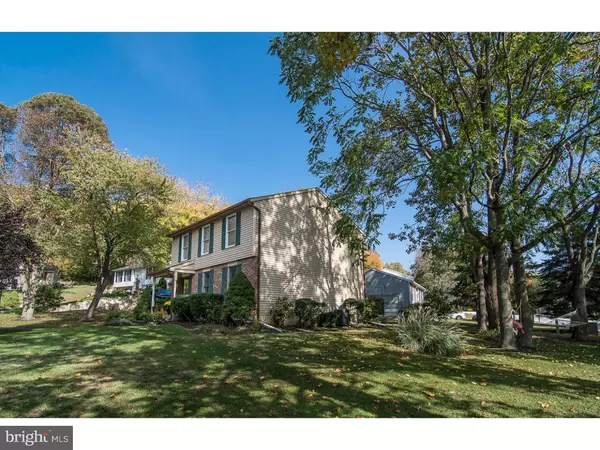$202,500
$214,900
5.8%For more information regarding the value of a property, please contact us for a free consultation.
3 Beds
2 Baths
2,291 SqFt
SOLD DATE : 02/15/2016
Key Details
Sold Price $202,500
Property Type Single Family Home
Sub Type Detached
Listing Status Sold
Purchase Type For Sale
Square Footage 2,291 sqft
Price per Sqft $88
Subdivision Hidden Forest
MLS Listing ID 1002723464
Sold Date 02/15/16
Style Colonial
Bedrooms 3
Full Baths 1
Half Baths 1
HOA Fees $28/qua
HOA Y/N Y
Abv Grd Liv Area 1,526
Originating Board TREND
Year Built 1986
Annual Tax Amount $4,505
Tax Year 2016
Lot Size 0.264 Acres
Acres 0.26
Property Description
The charming neighborhood of Hidden Forest is ideally located! It is close to shopping, restaurants, parks and convenient roadways. This corner lot on a cul-de-sac street has a tranquil yard with old growth trees and is connected to the rest of the neighborhood by sidewalks. The expansive yard is professionally landscaped with perennial plants and flowers, large pruned trees, specialty tree species and mulched. The home layout is designed for easy day-to-day living as well as for entertaining. Meticulously upgraded and maintained by the current owners, this property boasts a brand new outside air unit, freshly painted walls throughout the house, and a freshly painted deck. The Pella Design sliding back door was installed in 2013 and classic plantation shutters in living room were installed in 2010! The MAIN LEVEL provides upgraded flooring throughout, a comfortable living room, a formal dining room that can seat up to 10 if needed, a bright half bath and a large open kitchen, with a breakfast bar. Kitchen includes a wall of storage cabinets and upgraded features such as stainless steel appliances, pendant lighting and counter tops. The patio doors lead from the kitchen out onto a wide painted deck with room for 2 large seating areas, flowers, and even outdoor storage. A large outdoor shed also provides additional storage space for the home. The UPPER LEVEL of the home is plushly carpeted wall to wall with a neutral, full bathroom, 2 good sized bedrooms and a large master suite complete with his and hers walk-in closets! An easy-to-use pull down attic stair case will lead you to even more storage space. The LOWER LEVEL is a full-sized unfinished basement ready for the new owners to finish it off to their own specifications or keep it for abundant storage. All major working system of the home are newer and have been well maintained. Hidden Forrest is local to the public elementary, middle and high schools as well as the Top 3 area Private Schools. Located nearby is Wegmans, Giant, Wawa, CVS and a myriad of parks and restaurants. Close to Route 30, 30 Bypass, 202, 340, and Reeceville Road. Schedule your tour today!
Location
State PA
County Chester
Area Caln Twp (10339)
Zoning R2
Direction West
Rooms
Other Rooms Living Room, Dining Room, Primary Bedroom, Bedroom 2, Kitchen, Bedroom 1, Attic
Basement Full, Unfinished
Interior
Interior Features Butlers Pantry, Ceiling Fan(s), Breakfast Area
Hot Water Electric
Heating Electric
Cooling Central A/C
Flooring Wood, Fully Carpeted, Tile/Brick
Equipment Oven - Self Cleaning, Dishwasher
Fireplace N
Appliance Oven - Self Cleaning, Dishwasher
Heat Source Electric
Laundry Lower Floor
Exterior
Exterior Feature Deck(s), Porch(es)
Garage Spaces 2.0
Amenities Available Tot Lots/Playground
Water Access N
Roof Type Pitched
Accessibility None
Porch Deck(s), Porch(es)
Total Parking Spaces 2
Garage N
Building
Lot Description Corner, Cul-de-sac, Level, Front Yard, Rear Yard, SideYard(s)
Story 2
Sewer Public Sewer
Water Public
Architectural Style Colonial
Level or Stories 2
Additional Building Above Grade, Below Grade
New Construction N
Schools
Elementary Schools Reeceville
Middle Schools Scott
High Schools Coatesville Area Senior
School District Coatesville Area
Others
HOA Fee Include Common Area Maintenance
Tax ID 39-03H-0039
Ownership Fee Simple
Acceptable Financing Conventional, VA, FHA 203(b), USDA
Listing Terms Conventional, VA, FHA 203(b), USDA
Financing Conventional,VA,FHA 203(b),USDA
Read Less Info
Want to know what your home might be worth? Contact us for a FREE valuation!

Our team is ready to help you sell your home for the highest possible price ASAP

Bought with Jolene E Cingiser • Keller Williams Realty Devon-Wayne

"My job is to find and attract mastery-based agents to the office, protect the culture, and make sure everyone is happy! "






