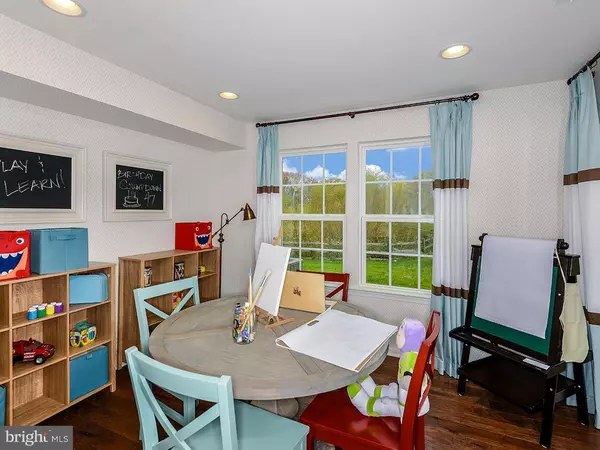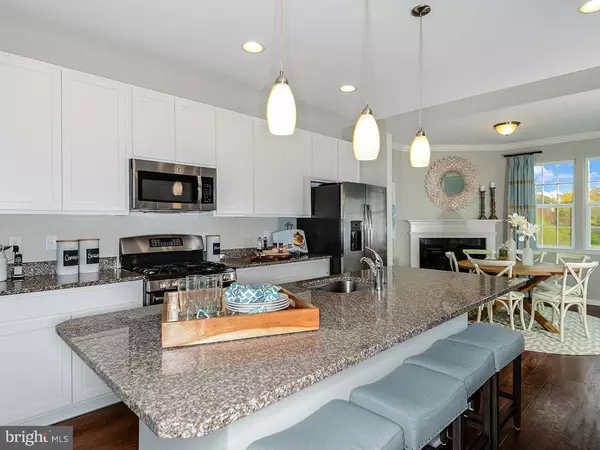$251,990
$251,990
For more information regarding the value of a property, please contact us for a free consultation.
3 Beds
3 Baths
3,485 Sqft Lot
SOLD DATE : 09/23/2016
Key Details
Sold Price $251,990
Property Type Townhouse
Sub Type End of Row/Townhouse
Listing Status Sold
Purchase Type For Sale
Subdivision Hyetts Crossing
MLS Listing ID 1002722338
Sold Date 09/23/16
Style Other
Bedrooms 3
Full Baths 2
Half Baths 1
HOA Fees $16/ann
HOA Y/N Y
Originating Board TREND
Year Built 2015
Annual Tax Amount $2,153
Tax Year 2015
Lot Size 3,485 Sqft
Acres 0.08
Lot Dimensions 100 X 20
Property Description
Hyett's Crossing is Ryland's newest community featuring townhomes, duplex homes and individual homes. Photos similar. Our quick delivery featured end townhome, the Tilden, has much to offer, as the space is very open and boasts a kitchen island that can easily seat 5! 3 story home has additions including, sunroom, sitting room extension in master bedroom with cathedral ceiling, finished basement with extension. Upgraded cabinetry, granite, stainless steel appliances, hardwood, recessed and pendant lighting. This community has over 70 acres of open space so the views are spectacular. Minutes away from major highways, shopping, and other amenities. Photos and renderings are for illustrative purposes. Pricing and incentives are subject to change without notice. Please see Sales Counselor for details and conditions
Location
State DE
County New Castle
Area South Of The Canal (30907)
Zoning ST
Rooms
Other Rooms Living Room, Dining Room, Primary Bedroom, Bedroom 2, Kitchen, Bedroom 1, Other
Basement Full, Fully Finished
Interior
Interior Features Primary Bath(s), Kitchen - Island, Butlers Pantry, Kitchen - Eat-In
Hot Water Electric
Heating Gas
Cooling Central A/C
Flooring Wood, Fully Carpeted, Vinyl
Equipment Cooktop, Oven - Self Cleaning, Dishwasher, Disposal, Energy Efficient Appliances, Built-In Microwave
Fireplace N
Appliance Cooktop, Oven - Self Cleaning, Dishwasher, Disposal, Energy Efficient Appliances, Built-In Microwave
Heat Source Natural Gas
Laundry Lower Floor
Exterior
Parking Features Inside Access, Oversized
Garage Spaces 3.0
Water Access N
Accessibility None
Total Parking Spaces 3
Garage N
Building
Lot Description Rear Yard, SideYard(s)
Story 3+
Sewer Public Sewer
Water Public
Architectural Style Other
Level or Stories 3+
New Construction Y
Schools
School District Colonial
Others
Pets Allowed Y
Senior Community No
Tax ID 13-008.23-082
Ownership Fee Simple
Acceptable Financing Conventional, VA, FHA 203(b), USDA
Listing Terms Conventional, VA, FHA 203(b), USDA
Financing Conventional,VA,FHA 203(b),USDA
Pets Description Case by Case Basis
Read Less Info
Want to know what your home might be worth? Contact us for a FREE valuation!

Our team is ready to help you sell your home for the highest possible price ASAP

Bought with Non Subscribing Member • Non Member Office

"My job is to find and attract mastery-based agents to the office, protect the culture, and make sure everyone is happy! "






