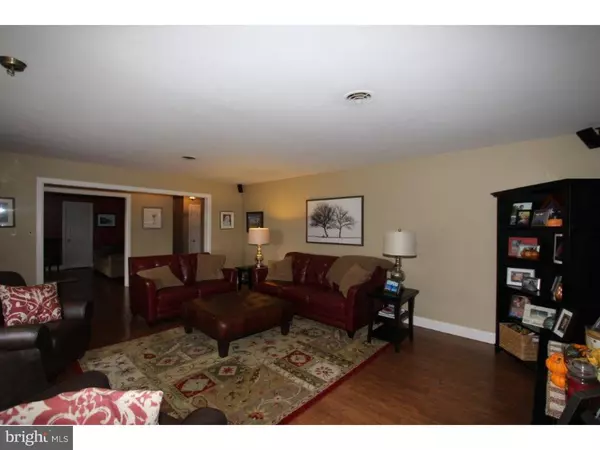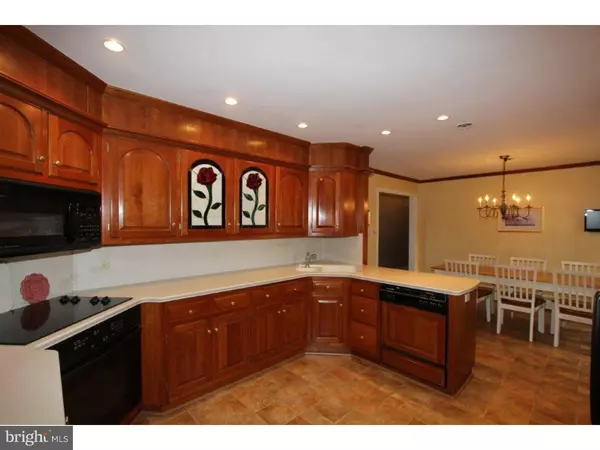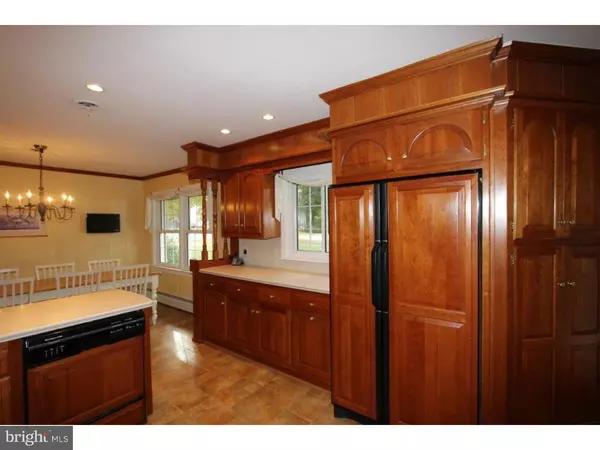$220,000
$235,000
6.4%For more information regarding the value of a property, please contact us for a free consultation.
3 Beds
3 Baths
1,822 SqFt
SOLD DATE : 02/12/2016
Key Details
Sold Price $220,000
Property Type Single Family Home
Sub Type Detached
Listing Status Sold
Purchase Type For Sale
Square Footage 1,822 sqft
Price per Sqft $120
Subdivision None Available
MLS Listing ID 1002726578
Sold Date 02/12/16
Style Ranch/Rambler
Bedrooms 3
Full Baths 2
Half Baths 1
HOA Y/N N
Abv Grd Liv Area 1,822
Originating Board TREND
Year Built 1956
Annual Tax Amount $7,801
Tax Year 2015
Lot Size 1.110 Acres
Acres 1.11
Lot Dimensions 125 X 300
Property Description
Finally...a home to please everyone! This 3 bedroom, 2 1/2 bath all brick, ranch styled home is completely updated and move in ready. This is the home that you have been dreaming of, at a price that you can afford! No expense has been spared. Enter this home and prepare to be impressed by the lovely living room and spacious dining room. Gorgeous hardwood flooring throughout, tasteful decor and modern touches make this a rare find. Spacious Longley eat in kitchen is a dream come true for any cook. Be sure to check out the huge laundry room with its built in cabinetry/office space. Stunning master bath features amazing tiled walk in shower. Full, finished basement is the perfect hangout for friends and family. Now, let's step outside to the garages. This is truly a setup that is once in a lifetime. House over 10 vehicles in the 50 x 60 garage with Epoxy flooring. This garage is immaculate! Spacious backyard, charming patio area, and plenty of parking complete this amazing property. Call today for your private showing...tomorrow will be too late!
Location
State NJ
County Salem
Area Quinton Twp (21712)
Zoning RES
Rooms
Other Rooms Living Room, Dining Room, Primary Bedroom, Bedroom 2, Kitchen, Family Room, Bedroom 1, Laundry, Attic
Basement Full
Interior
Interior Features Primary Bath(s), Kitchen - Island, Butlers Pantry, Ceiling Fan(s), Attic/House Fan, Water Treat System, Kitchen - Eat-In
Hot Water Oil
Heating Oil, Hot Water, Baseboard
Cooling Central A/C
Flooring Wood, Fully Carpeted, Vinyl, Tile/Brick
Equipment Built-In Range, Oven - Self Cleaning, Dishwasher, Refrigerator
Fireplace N
Window Features Energy Efficient,Replacement
Appliance Built-In Range, Oven - Self Cleaning, Dishwasher, Refrigerator
Heat Source Oil
Laundry Main Floor
Exterior
Exterior Feature Patio(s)
Garage Inside Access, Garage Door Opener, Oversized
Garage Spaces 7.0
Fence Other
Utilities Available Cable TV
Waterfront N
Water Access N
Roof Type Shingle
Accessibility None
Porch Patio(s)
Parking Type Driveway, Attached Garage, Detached Garage, Other
Total Parking Spaces 7
Garage Y
Building
Lot Description Level, Open, Front Yard, Rear Yard, SideYard(s)
Story 1
Sewer Public Sewer
Water Well
Architectural Style Ranch/Rambler
Level or Stories 1
Additional Building Above Grade
New Construction N
Schools
Elementary Schools Quinton Township School
School District Quinton Township Public Schools
Others
Tax ID 12-00003-00022 02
Ownership Fee Simple
Security Features Security System
Acceptable Financing Conventional, VA, FHA 203(b)
Listing Terms Conventional, VA, FHA 203(b)
Financing Conventional,VA,FHA 203(b)
Read Less Info
Want to know what your home might be worth? Contact us for a FREE valuation!

Our team is ready to help you sell your home for the highest possible price ASAP

Bought with William Mercogliano III • RE/MAX Preferred - Mullica Hill

"My job is to find and attract mastery-based agents to the office, protect the culture, and make sure everyone is happy! "






