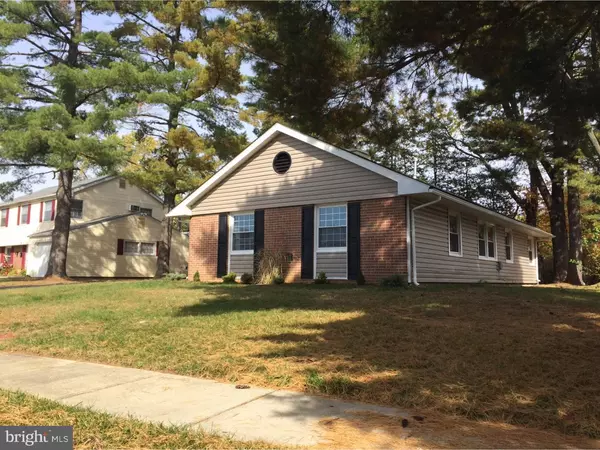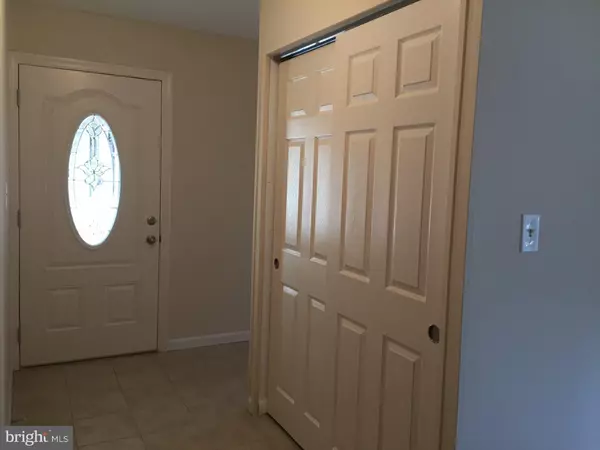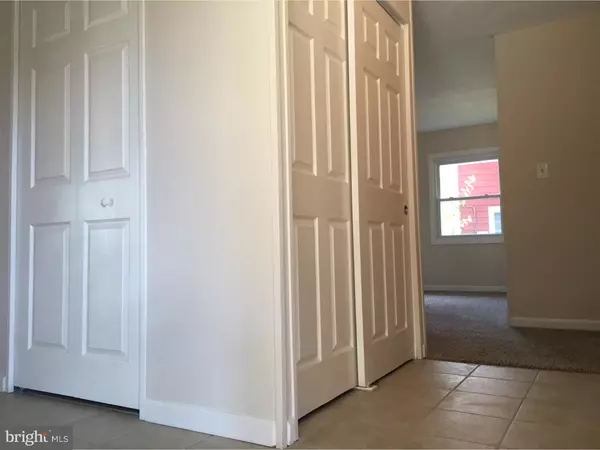$145,000
$159,900
9.3%For more information regarding the value of a property, please contact us for a free consultation.
3 Beds
2 Baths
1,684 SqFt
SOLD DATE : 02/26/2016
Key Details
Sold Price $145,000
Property Type Single Family Home
Sub Type Detached
Listing Status Sold
Purchase Type For Sale
Square Footage 1,684 sqft
Price per Sqft $86
Subdivision Pennypacker Park
MLS Listing ID 1002726454
Sold Date 02/26/16
Style Ranch/Rambler
Bedrooms 3
Full Baths 2
HOA Y/N N
Abv Grd Liv Area 1,684
Originating Board TREND
Year Built 1960
Annual Tax Amount $5,115
Tax Year 2015
Lot Size 6,500 Sqft
Acres 0.15
Lot Dimensions 65X100
Property Description
UPDATED 2/15/16 - Come make an offer while you can! This home has undergone extensive rehab and is ready for you to move in! This "L" shaped rancher located in Pennypacker Park has been tastefully revitalized with fresh neutral paint colors, new carpet, doors, trim, newer vinyl replacement windows and much more! Just pull on in to the paved driveway leading to the newly installed garage door with electric opener! A new AirTemp high efficiency forced hot air heating and air-conditioning system has been installed for year round comfort and reduced energy consumption. A complete rehab was done on the now updated baths with ceramic tile floors and tub enclosures. Bathrooms include contemporary vanities with granite counter tops, and all new fixtures. The kitchen has been upgraded as well with Cherrywood cabinets, granite countertops, a contemporary tile backsplash, and stainless steel appliance package including electric range, microwave, dishwasher, and refrigerator. As you enter the home from the front door you enter just off the living room into a ceramic tile foyer area with access to a large closet and laundry room. To your right and down the hall towards the front of the home are two bedrooms with plenty of closet space, a shared full bath, and master suite with secluded bath. Back down the hall and through the living room you will find the kitchen with a large eat-in area and access to the shaded backyard through the new sliding glass door. The roof has been replaced with 30 year warrantied Timberline architectural shingles. Don't lose out! Make your appointment to see this home today!
Location
State NJ
County Burlington
Area Willingboro Twp (20338)
Zoning RESD
Rooms
Other Rooms Living Room, Dining Room, Primary Bedroom, Bedroom 2, Kitchen, Bedroom 1
Interior
Interior Features Primary Bath(s), Kitchen - Eat-In
Hot Water Natural Gas
Heating Gas, Forced Air, Energy Star Heating System
Cooling Central A/C, Energy Star Cooling System
Flooring Fully Carpeted, Tile/Brick
Equipment Dishwasher, Built-In Microwave
Fireplace N
Appliance Dishwasher, Built-In Microwave
Heat Source Natural Gas
Laundry Main Floor
Exterior
Garage Inside Access, Garage Door Opener
Garage Spaces 1.0
Waterfront N
Water Access N
Roof Type Pitched
Accessibility None
Parking Type On Street, Driveway, Attached Garage, Other
Attached Garage 1
Total Parking Spaces 1
Garage Y
Building
Story 1
Foundation Slab
Sewer Public Sewer
Water Public
Architectural Style Ranch/Rambler
Level or Stories 1
Additional Building Above Grade
New Construction N
Schools
School District Willingboro Township Public Schools
Others
Senior Community No
Tax ID 38-00308-00016
Ownership Fee Simple
Acceptable Financing Conventional, VA, FHA 203(b)
Listing Terms Conventional, VA, FHA 203(b)
Financing Conventional,VA,FHA 203(b)
Read Less Info
Want to know what your home might be worth? Contact us for a FREE valuation!

Our team is ready to help you sell your home for the highest possible price ASAP

Bought with Joel Gruenke • Keller Williams Real Estate-Langhorne

"My job is to find and attract mastery-based agents to the office, protect the culture, and make sure everyone is happy! "






