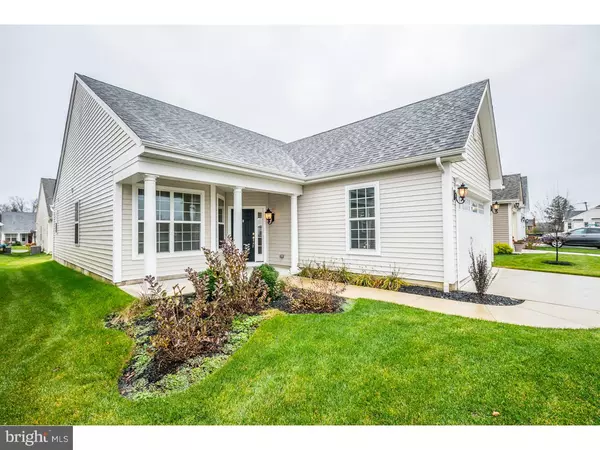$240,000
$275,000
12.7%For more information regarding the value of a property, please contact us for a free consultation.
2 Beds
2 Baths
1,480 SqFt
SOLD DATE : 02/03/2016
Key Details
Sold Price $240,000
Property Type Single Family Home
Sub Type Detached
Listing Status Sold
Purchase Type For Sale
Square Footage 1,480 sqft
Price per Sqft $162
Subdivision Heritage
MLS Listing ID 1002735522
Sold Date 02/03/16
Style Ranch/Rambler
Bedrooms 2
Full Baths 2
HOA Fees $140/mo
HOA Y/N Y
Abv Grd Liv Area 1,480
Originating Board TREND
Year Built 2014
Annual Tax Amount $8,063
Tax Year 2015
Lot Size 4,800 Sqft
Acres 0.11
Lot Dimensions 48X100
Property Description
WOW, What an opportunity! Be sure to take the walking video tour! This is the first re-sale in the sought after Active Adult Community of Heritage in the heart of Medford! Just one year new, this Bob Meyer Built - Jennings model is in a wonderful location across from the "future" park and the "future" Clubhouse and Pool. As you approach, notice the exceptional curb appeal of this home. Inside, the walls throughout are all neutral, there are blinds on all windows, hardwood floors, ceramic tile in the baths, and neutral carpeting grace the floors. To the left of the foyer overlooking the front grounds is the living room or study. The kitchen is to the right of the foyer and boasts 36" maple cabinetry, easy care vinyl flooring and laminate countertops. There is a center island that can accommodate three or four stools and also serves as a great breakfast bar or serving station. Appliances include gas stove with microwave above, built-in dishwasher and refrigerator - all are included. Open from the kitchen and breakfast room is the family room where the focal point is the gas fireplace - above the fireplace is a plasma television which will remain. Off the kitchen is a nice sized laundry room - the washer and dryer are included. Here there is a closet which is home to the energy efficient tankless gas hot water heater. A passage door leads from the laundry room to the two bay garage (complete with opener) - here there is also an inground irrigation system. To the left of the foyer, a hallway leads to a bedroom which overlooks the side grounds and there is a full bath across the hall. At the end of the hall is the master bedroom suite which boasts a huge walk-in closet, neutral carpeting, neutral walls and a master bath. If you want to simply move into a home (that is literally brand new) and do not want to wait for a home to be built - or if you need a quick delivery - you won't want to miss out on this home! It is easy to schedule to tour, can be available for quick occupancy, is just over one year new, comes with 2/10 Builder's Warranty, full appliance package---even includes the plasma TV - it is in a great location in the community of Heritage and is priced to SELL! Put this on your list to tour today! Don't miss out!
Location
State NJ
County Burlington
Area Medford Twp (20320)
Zoning GMNR
Rooms
Other Rooms Living Room, Primary Bedroom, Kitchen, Family Room, Bedroom 1, Laundry, Other, Attic
Interior
Interior Features Primary Bath(s), Kitchen - Island, Butlers Pantry, Ceiling Fan(s), Kitchen - Eat-In
Hot Water Natural Gas
Heating Gas
Cooling Central A/C
Flooring Wood, Fully Carpeted, Vinyl, Tile/Brick
Fireplaces Number 1
Fireplaces Type Marble
Equipment Built-In Range, Oven - Self Cleaning, Dishwasher, Refrigerator, Disposal, Built-In Microwave
Fireplace Y
Appliance Built-In Range, Oven - Self Cleaning, Dishwasher, Refrigerator, Disposal, Built-In Microwave
Heat Source Natural Gas
Laundry Main Floor
Exterior
Exterior Feature Patio(s)
Garage Garage Door Opener
Garage Spaces 5.0
Utilities Available Cable TV
Waterfront N
Water Access N
Roof Type Shingle
Accessibility None
Porch Patio(s)
Parking Type On Street, Driveway, Attached Garage, Other
Attached Garage 2
Total Parking Spaces 5
Garage Y
Building
Lot Description Level
Story 1
Foundation Slab
Sewer Public Sewer
Water Public
Architectural Style Ranch/Rambler
Level or Stories 1
Additional Building Above Grade
Structure Type 9'+ Ceilings
New Construction N
Schools
School District Lenape Regional High
Others
HOA Fee Include Common Area Maintenance,Lawn Maintenance,Snow Removal
Senior Community Yes
Tax ID 20-00404 31-00003
Ownership Fee Simple
Acceptable Financing Conventional
Listing Terms Conventional
Financing Conventional
Read Less Info
Want to know what your home might be worth? Contact us for a FREE valuation!

Our team is ready to help you sell your home for the highest possible price ASAP

Bought with Brenda A Richmond • Connection Realtors

"My job is to find and attract mastery-based agents to the office, protect the culture, and make sure everyone is happy! "






