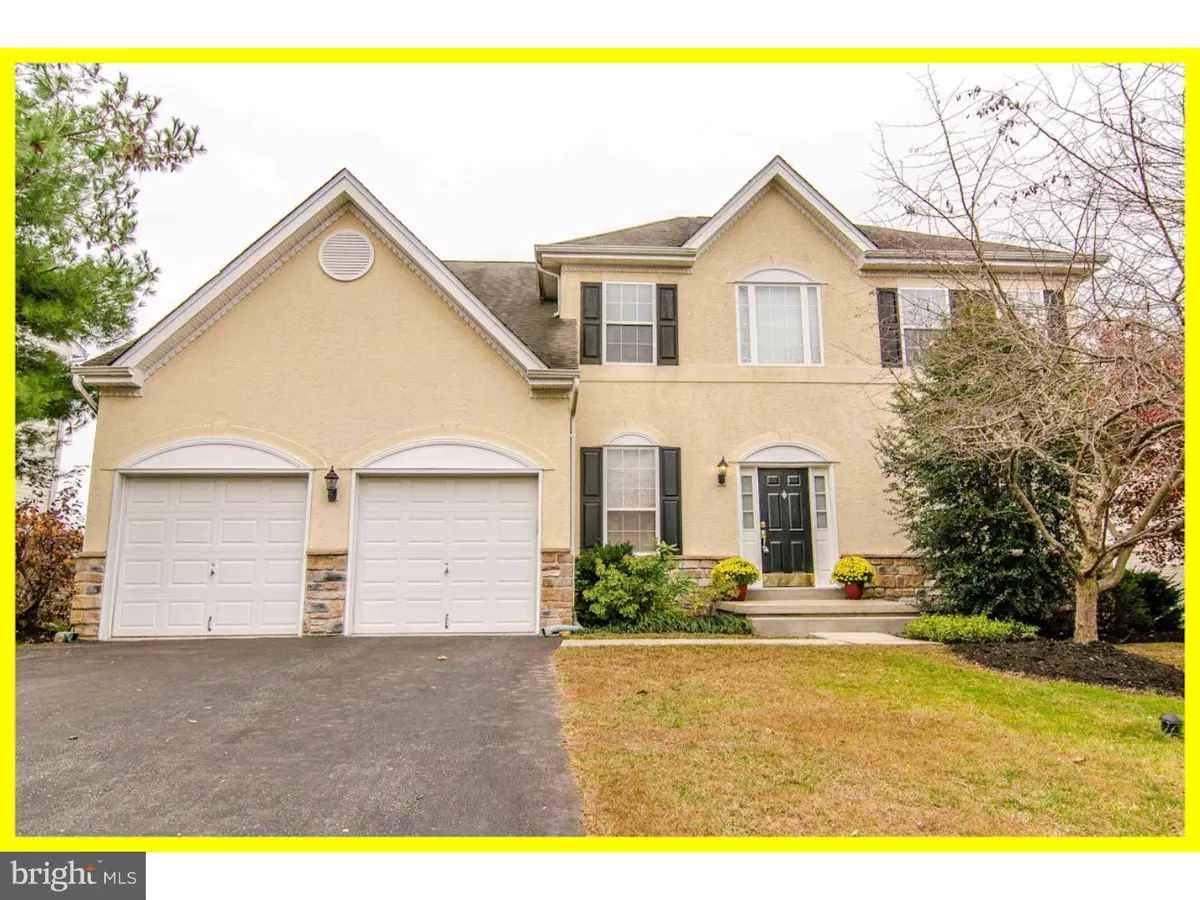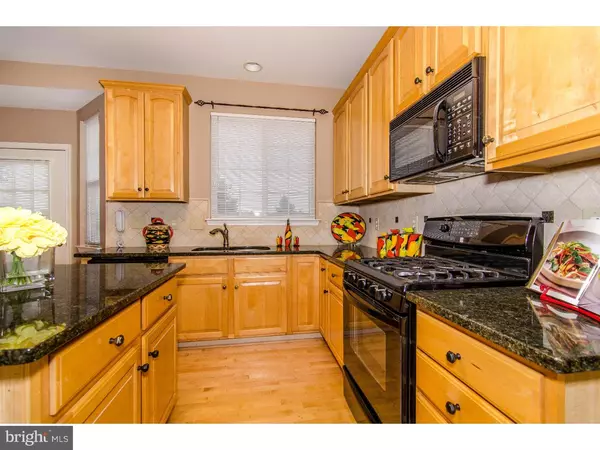$557,500
$569,900
2.2%For more information regarding the value of a property, please contact us for a free consultation.
4 Beds
3 Baths
3,412 SqFt
SOLD DATE : 05/13/2016
Key Details
Sold Price $557,500
Property Type Single Family Home
Sub Type Detached
Listing Status Sold
Purchase Type For Sale
Square Footage 3,412 sqft
Price per Sqft $163
Subdivision Brandywine @ Thorn
MLS Listing ID 1002734968
Sold Date 05/13/16
Style Traditional
Bedrooms 4
Full Baths 2
Half Baths 1
HOA Fees $104/mo
HOA Y/N Y
Abv Grd Liv Area 3,412
Originating Board TREND
Year Built 1997
Annual Tax Amount $6,627
Tax Year 2016
Lot Size 10,276 Sqft
Acres 0.24
Lot Dimensions 0X0
Property Description
Introducing a fabulous Two Story Colonial in the popular development of Brandywine at Thornbury. This 4 bedroom, 2.1 Bath features a newer furnace, updated Kitchen and newer air conditioning. Enter the two story entry Foyer that leads to the spacious Kitchen with granite center island, tile back-splash, hardwood floors and pantry closet. The Breakfast room has door to the freshly painted deck. A Family room with a wall of windows and gas fireplace framed in custom built in shelving and wainscoting. A formal Living Room with crown molding and Dining Room with crown molding and chair rail, Powder Room, Laundry Room and access to the over-sized Garage complete the first level. The Master Bedroom Suite includes a tray ceiling, large walk in closet, Sitting Area, a Master Bath with dual sink vanity, soaking tub, and tiled shower. 3 additional bedrooms and a full Hall Bath are all on the second level. The fabulous finished Basement has new berber carpeting, bead board wainscoting, gas fireplace and door to the rear patio. Conveniently located close to major highway, shopping, schools, parks and recreation. This wonderful community offers a pool, tennis and clubhouse!
Location
State PA
County Chester
Area Thornbury Twp (10366)
Zoning RESID
Rooms
Other Rooms Living Room, Dining Room, Primary Bedroom, Bedroom 2, Bedroom 3, Kitchen, Family Room, Bedroom 1
Basement Full, Fully Finished
Interior
Interior Features Primary Bath(s), Kitchen - Island, Butlers Pantry, Ceiling Fan(s), Dining Area
Hot Water Natural Gas
Heating Gas, Forced Air
Cooling Central A/C
Flooring Wood, Fully Carpeted, Vinyl, Tile/Brick
Fireplaces Number 2
Equipment Built-In Range, Dishwasher, Refrigerator
Fireplace Y
Appliance Built-In Range, Dishwasher, Refrigerator
Heat Source Natural Gas
Laundry Main Floor
Exterior
Exterior Feature Deck(s), Patio(s)
Garage Inside Access
Garage Spaces 5.0
Amenities Available Swimming Pool, Tennis Courts, Club House
Waterfront N
Water Access N
Roof Type Shingle
Accessibility None
Porch Deck(s), Patio(s)
Parking Type Driveway, Attached Garage, Other
Attached Garage 2
Total Parking Spaces 5
Garage Y
Building
Story 2
Sewer Public Sewer
Water Public
Architectural Style Traditional
Level or Stories 2
Additional Building Above Grade
New Construction N
Schools
Elementary Schools Sarah W. Starkweather
Middle Schools Stetson
High Schools West Chester Bayard Rustin
School District West Chester Area
Others
HOA Fee Include Pool(s),Common Area Maintenance
Tax ID 66-03 -0164
Ownership Fee Simple
Acceptable Financing Conventional
Listing Terms Conventional
Financing Conventional
Read Less Info
Want to know what your home might be worth? Contact us for a FREE valuation!

Our team is ready to help you sell your home for the highest possible price ASAP

Bought with Todd Reed • Keller Williams Real Estate -Exton

"My job is to find and attract mastery-based agents to the office, protect the culture, and make sure everyone is happy! "






