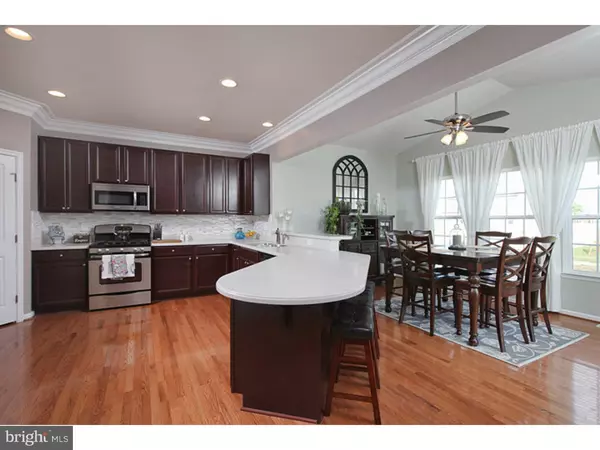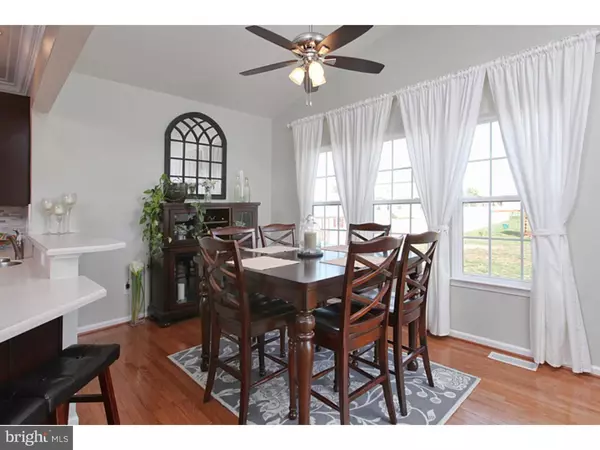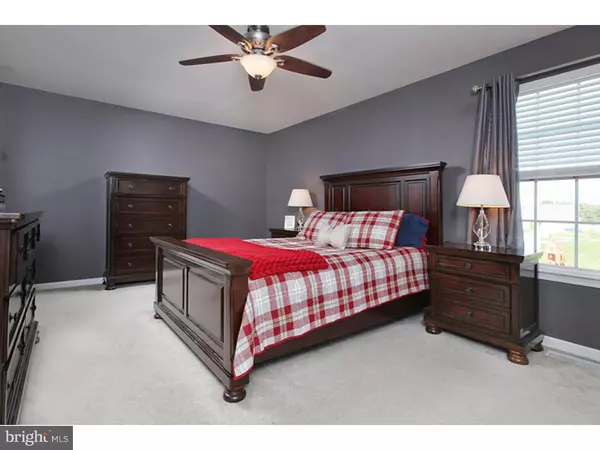$290,000
$300,000
3.3%For more information regarding the value of a property, please contact us for a free consultation.
3 Beds
3 Baths
0.5 Acres Lot
SOLD DATE : 05/02/2016
Key Details
Sold Price $290,000
Property Type Single Family Home
Sub Type Detached
Listing Status Sold
Purchase Type For Sale
Subdivision Lennox Run
MLS Listing ID 1002743720
Sold Date 05/02/16
Style Colonial
Bedrooms 3
Full Baths 2
Half Baths 1
HOA Y/N N
Originating Board TREND
Year Built 2013
Annual Tax Amount $5,734
Tax Year 2015
Lot Size 0.500 Acres
Acres 0.5
Lot Dimensions 0X0
Property Description
Welcome to your dream home! This beautiful home has just about everything you could wish for. Hardwood floors grace the entire first floor. Entertaining and family meals are a pleasure in the spacious sunny kitchen. The most favorite room in the house offers 42" expresso cabinets, stainless steel appliances, durable solid surface counters and a clever curved breakfast bar (the perfect spot to grab a quick meal or maybe keep the cook company). The morning room adds a sunny space for a large kitchen table. The family room is open the kitchen and has lots of room for relaxing and enjoying family time. Cozy up on a chilly night by the gas fireplace. Enjoy the timeless beauty of elegant crown molding throughout the entire first floor! The master suite has a huge walk-in closet and a full private master bathroom. There is a great loft that can be used as an office or can be easily converted into a roomy 4th bedroom (12' x 12'). The finished basement offers a ton of additional living space and makes for a great man cave or a playroom (there's even a rough-in for your future 3rd full bathroom in the basement!). Enjoy the LOW taxes and great community.
Location
State NJ
County Salem
Area Oldmans Twp (21707)
Zoning RES
Rooms
Other Rooms Living Room, Dining Room, Primary Bedroom, Bedroom 2, Kitchen, Family Room, Bedroom 1, Other
Basement Full, Fully Finished
Interior
Interior Features Primary Bath(s), Kitchen - Island, Butlers Pantry, Dining Area
Hot Water Natural Gas
Heating Gas
Cooling Central A/C
Flooring Wood, Fully Carpeted
Fireplaces Number 1
Fireplaces Type Gas/Propane
Equipment Dishwasher
Fireplace Y
Window Features Energy Efficient
Appliance Dishwasher
Heat Source Natural Gas
Laundry Main Floor
Exterior
Garage Spaces 5.0
Utilities Available Cable TV
Water Access N
Roof Type Shingle
Accessibility None
Attached Garage 2
Total Parking Spaces 5
Garage Y
Building
Lot Description Level
Story 2
Sewer On Site Septic
Water Well
Architectural Style Colonial
Level or Stories 2
Structure Type 9'+ Ceilings
New Construction N
Schools
Middle Schools Penns Grove
High Schools Penns Grove
School District Penns Grove-Carneys Point Schools
Others
Tax ID 07-00029 04-00009
Ownership Fee Simple
Read Less Info
Want to know what your home might be worth? Contact us for a FREE valuation!

Our team is ready to help you sell your home for the highest possible price ASAP

Bought with Brian Dena • Century 21 Town & Country Realty - Mickleton

"My job is to find and attract mastery-based agents to the office, protect the culture, and make sure everyone is happy! "






